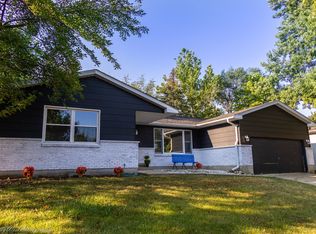Closed
$305,000
1720 Brookhill Ln, Sycamore, IL 60178
3beds
1,548sqft
Single Family Residence
Built in 1978
9,356.69 Square Feet Lot
$311,800 Zestimate®
$197/sqft
$2,053 Estimated rent
Home value
$311,800
$243,000 - $399,000
$2,053/mo
Zestimate® history
Loading...
Owner options
Explore your selling options
What's special
Charming Sycamore Ranch in Desirable Woodgate Subdivision. Welcome to this 3-bedroom, 2-bathroom ranch home nestled in the sought-after Woodgate community! This property offers the perfect blend of comfort and convenience, featuring both a spacious living room and a cozy family room with a fireplace-ideal for relaxing or entertaining. Enjoy exclusive access to neighborhood amenities, including a clubhouse, pool, park, tennis courts, and newly added pickleball courts. Step outside to a private backyard oasis with a large deck-perfect for summer gatherings or quiet mornings with a cup of coffee. The home includes a 2-car attached garage and is situated close to shopping, dining, Peace Road, and Sycamore Road for easy commuting. The primary bathroom was beautifully updated in 2024, while the rest of the home retains its original charm and offers an excellent opportunity for personalization. The kitchen appliances are fully functional, though not recently updated. Several major mechanicals have been replaced-A/C 2012, Furnace 2019, Hot Water Heater 2011, Roof 2010, Window Drains 2019. Don't miss your chance to bring your vision to life in this well-located Sycamore home with fantastic neighborhood perks!
Zillow last checked: 8 hours ago
Listing updated: July 30, 2025 at 01:02am
Listing courtesy of:
Judah Sameth 630-940-6883,
Willow Real Estate, Inc
Bought with:
Dawn Avello
Century 21 Circle
Source: MRED as distributed by MLS GRID,MLS#: 12379111
Facts & features
Interior
Bedrooms & bathrooms
- Bedrooms: 3
- Bathrooms: 2
- Full bathrooms: 2
Primary bedroom
- Features: Bathroom (Full)
- Level: Main
- Area: 234 Square Feet
- Dimensions: 18X13
Bedroom 2
- Level: Main
- Area: 140 Square Feet
- Dimensions: 14X10
Bedroom 3
- Level: Main
- Area: 120 Square Feet
- Dimensions: 12X10
Dining room
- Features: Flooring (Carpet)
- Level: Main
- Area: 132 Square Feet
- Dimensions: 12X11
Family room
- Features: Flooring (Carpet)
- Level: Main
- Area: 247 Square Feet
- Dimensions: 19X13
Kitchen
- Features: Kitchen (Eating Area-Table Space)
- Level: Main
- Area: 156 Square Feet
- Dimensions: 12X13
Laundry
- Level: Basement
- Area: 98 Square Feet
- Dimensions: 7X14
Living room
- Features: Flooring (Carpet)
- Level: Main
- Area: 238 Square Feet
- Dimensions: 14X17
Play room
- Level: Basement
- Area: 600 Square Feet
- Dimensions: 25X24
Heating
- Natural Gas
Cooling
- Central Air
Appliances
- Included: Range, Dishwasher, Refrigerator, Washer, Dryer, Water Softener Owned
- Laundry: Gas Dryer Hookup
Features
- 1st Floor Bedroom, 1st Floor Full Bath, Walk-In Closet(s)
- Basement: Partially Finished,Full
- Number of fireplaces: 1
- Fireplace features: Wood Burning, Family Room
Interior area
- Total structure area: 2,850
- Total interior livable area: 1,548 sqft
- Finished area below ground: 570
Property
Parking
- Total spaces: 2
- Parking features: Asphalt, Garage Door Opener, On Site, Garage Owned, Attached, Garage
- Attached garage spaces: 2
- Has uncovered spaces: Yes
Accessibility
- Accessibility features: No Disability Access
Features
- Stories: 1
Lot
- Size: 9,356 sqft
- Dimensions: 72 X 130
Details
- Parcel number: 0906179006
- Special conditions: None
- Other equipment: Water-Softener Owned, Sump Pump
Construction
Type & style
- Home type: SingleFamily
- Architectural style: Ranch
- Property subtype: Single Family Residence
Materials
- Cedar
Condition
- New construction: No
- Year built: 1978
Utilities & green energy
- Sewer: Public Sewer
- Water: Public
Community & neighborhood
Security
- Security features: Carbon Monoxide Detector(s)
Community
- Community features: Clubhouse, Park, Pool, Tennis Court(s), Curbs, Sidewalks, Street Lights, Street Paved, Other
Location
- Region: Sycamore
HOA & financial
HOA
- Has HOA: Yes
- HOA fee: $43 monthly
- Services included: Clubhouse, Pool
Other
Other facts
- Listing terms: FHA
- Ownership: Fee Simple
Price history
| Date | Event | Price |
|---|---|---|
| 7/25/2025 | Sold | $305,000+2%$197/sqft |
Source: | ||
| 6/2/2025 | Contingent | $299,000$193/sqft |
Source: | ||
| 5/30/2025 | Listed for sale | $299,000$193/sqft |
Source: | ||
Public tax history
| Year | Property taxes | Tax assessment |
|---|---|---|
| 2024 | $5,810 +4.7% | $81,873 +12% |
| 2023 | $5,547 +6.6% | $73,110 +9.7% |
| 2022 | $5,202 +4.2% | $66,627 +5% |
Find assessor info on the county website
Neighborhood: 60178
Nearby schools
GreatSchools rating
- 3/10South Prairie Elementary SchoolGrades: PK-5Distance: 0.6 mi
- 5/10Sycamore Middle SchoolGrades: 6-8Distance: 2.3 mi
- 8/10Sycamore High SchoolGrades: 9-12Distance: 0.9 mi
Schools provided by the listing agent
- District: 427
Source: MRED as distributed by MLS GRID. This data may not be complete. We recommend contacting the local school district to confirm school assignments for this home.

Get pre-qualified for a loan
At Zillow Home Loans, we can pre-qualify you in as little as 5 minutes with no impact to your credit score.An equal housing lender. NMLS #10287.
