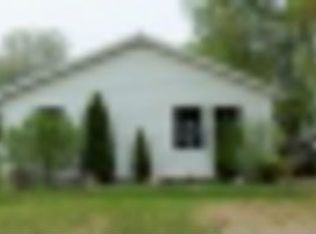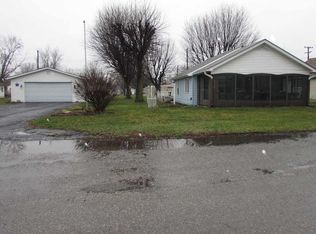Closed
$89,000
1720 Cottage Ave, Huntington, IN 46750
2beds
1,092sqft
Manufactured Home
Built in 1984
6,664.68 Square Feet Lot
$91,700 Zestimate®
$--/sqft
$1,054 Estimated rent
Home value
$91,700
Estimated sales range
Not available
$1,054/mo
Zestimate® history
Loading...
Owner options
Explore your selling options
What's special
MUST SEE! Beautifully updated 2-bedroom, 1-bath home featuring modern upgrades throughout! This cozy residence has been enhanced with new flooring and fresh paint, creating a bright and welcoming ambiance. The kitchen boasts new cabinets and state-of-the-art appliances, making it perfect for culinary enthusiasts. Energy-efficient windows have been installed to ensure comfort year-round, while a new furnace and ac adds to the home’s modern efficiency. The roof has been recently replaced, providing peace of mind for years to come. Move-in ready and perfect for homeowners seeking a low-maintenance, stylish living space.
Zillow last checked: 8 hours ago
Listing updated: December 03, 2024 at 07:57am
Listed by:
Randall S Howenstine randyh@righthouserealtyllc.com,
Right House Realty LLC
Bought with:
Randall S Howenstine, RB14041649
Right House Realty LLC
Source: IRMLS,MLS#: 202444451
Facts & features
Interior
Bedrooms & bathrooms
- Bedrooms: 2
- Bathrooms: 1
- Full bathrooms: 1
- Main level bedrooms: 2
Bedroom 1
- Level: Main
Bedroom 2
- Level: Main
Dining room
- Level: Main
- Area: 132
- Dimensions: 11 x 12
Kitchen
- Level: Main
- Area: 99
- Dimensions: 11 x 9
Living room
- Level: Main
- Area: 200
- Dimensions: 10 x 20
Office
- Level: Main
- Area: 144
- Dimensions: 12 x 12
Heating
- Electric, Forced Air
Cooling
- Central Air
Appliances
- Included: Dishwasher, Microwave, Refrigerator, Electric Range, Electric Water Heater
- Laundry: Electric Dryer Hookup
Features
- Flooring: Carpet, Vinyl
- Basement: Crawl Space
- Has fireplace: No
Interior area
- Total structure area: 1,092
- Total interior livable area: 1,092 sqft
- Finished area above ground: 1,092
- Finished area below ground: 0
Property
Parking
- Total spaces: 2
- Parking features: Detached, Dirt, Gravel
- Garage spaces: 2
- Has uncovered spaces: Yes
Features
- Levels: One
- Stories: 1
Lot
- Size: 6,664 sqft
- Dimensions: 50 x 133
- Features: Level
Details
- Parcel number: 350522300489.200005
Construction
Type & style
- Home type: MobileManufactured
- Architectural style: Ranch
- Property subtype: Manufactured Home
Materials
- Vinyl Siding
- Roof: Asphalt
Condition
- New construction: No
- Year built: 1984
Utilities & green energy
- Electric: Other
- Sewer: City
- Water: City, Huntington City Utilities
Community & neighborhood
Location
- Region: Huntington
- Subdivision: Home Place
Other
Other facts
- Listing terms: Cash,Conventional,FHA
- Road surface type: Asphalt
Price history
| Date | Event | Price |
|---|---|---|
| 12/3/2024 | Sold | $89,000-10.1% |
Source: | ||
| 11/21/2024 | Pending sale | $99,000 |
Source: | ||
| 11/16/2024 | Listed for sale | $99,000 |
Source: | ||
Public tax history
| Year | Property taxes | Tax assessment |
|---|---|---|
| 2024 | $932 -0.1% | $46,600 |
| 2023 | $933 +156.1% | $46,600 +0.4% |
| 2022 | $364 +8.4% | $46,400 +8.9% |
Find assessor info on the county website
Neighborhood: 46750
Nearby schools
GreatSchools rating
- 5/10Horace Mann ElementaryGrades: K-5Distance: 0.5 mi
- 7/10Riverview SchoolGrades: 6-8Distance: 0.4 mi
- 6/10Huntington North High SchoolGrades: 9-12Distance: 2.1 mi
Schools provided by the listing agent
- Elementary: Horace Mann
- Middle: Riverview
- High: Huntington North
- District: Huntington County Community
Source: IRMLS. This data may not be complete. We recommend contacting the local school district to confirm school assignments for this home.

