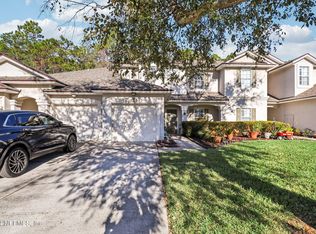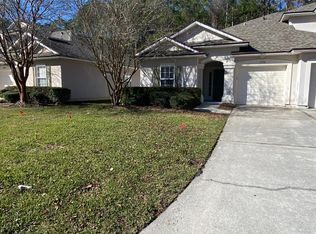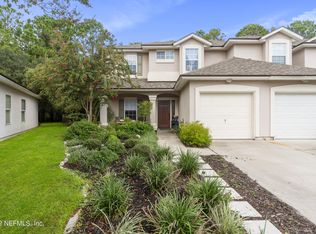Sold for $295,000 on 09/04/25
$295,000
1720 Cross Pines Dr, Fleming Island, FL 32003
4beds
1,894sqft
Townhouse
Built in 2003
-- sqft lot
$303,100 Zestimate®
$156/sqft
$2,071 Estimated rent
Home value
$303,100
$288,000 - $318,000
$2,071/mo
Zestimate® history
Loading...
Owner options
Explore your selling options
What's special
Welcome to 1720 Cross Pines Drive—nestled on a quiet cul-de-sac in the Pine Lake community with full access to all that Eagle Harbor has to offer. This 4-bedroom, 3-bath home is ideal for those looking for a home that balances comfort, convenience, and connection. Step inside to find a functional and versatile layout with room to grow, work from home, or host guests. There is ample natural light and soaring ceilings in the common area along with a bedroom and full bath on the main level. The upstairs includes the main bedroom suite with elevated ceilings, a soaker tub, dual vanities walk in shower and large walk in closet. There are 2 additional upstairs bedrooms and full guest bath. The single-car garage provides added storage without sacrificing interior space, complimented by added storage in the laundry and under stair areas (complete with shelving in place). However, the best may be the screened patio and additional open lanai in the rear. A wooded preserve creates a rear boundary that allows for privacy and a perfect place to "gear up" or "wind down" any day of the week. Residents of Pine Lake enjoy the best of Fleming Island living, with access to Eagle Harbor’s award-winning amenities—including multiple pools and splash parks, tennis and pickleball courts, playgrounds, walking and biking trails, a clubhouse, and community events. Zoned for top-rated Clay County schools and just minutes from shopping, dining, parks and water recreation, this location checks every box for lifestyle and everyday ease. If you're looking for more than just a house—and ready to join a community that feels like home—1720 Cross Pines Drive might be the one you've been waiting to find.
Zillow last checked: 8 hours ago
Listing updated: September 10, 2025 at 01:29pm
Listed by:
Miranda Ferreira 225-718-0013,
CENTURY 21 MILLER ELITE
Bought with:
NON MEMBER SALEPERSON
NON-MEMBER
Source: AINCAR,MLS#: 112963 Originating MLS: Amelia Island-Nassau County Assoc of Realtors Inc
Originating MLS: Amelia Island-Nassau County Assoc of Realtors Inc
Facts & features
Interior
Bedrooms & bathrooms
- Bedrooms: 4
- Bathrooms: 3
- Full bathrooms: 3
Primary bedroom
- Description: Flooring: Carpet
Bedroom
- Description: Flooring: Carpet
Bedroom
- Description: Flooring: Carpet
Bedroom
- Description: Flooring: Carpet
Primary bathroom
- Description: Flooring: Tile
Bathroom
- Description: Flooring: Tile
Bathroom
- Description: Flooring: Tile
Kitchen
- Description: Flooring: Plank,Vinyl
Living room
- Description: Flooring: Plank,Vinyl
Heating
- Central, Electric
Cooling
- Central Air, Electric
Appliances
- Included: Dryer, Dishwasher, Disposal, Microwave, Oven, Refrigerator, Stove, Washer
Features
- Ceiling Fan(s), Other, See Remarks, Shutters, Cable TV, Window Treatments
- Windows: Insulated Windows, Blinds, Drapes, Plantation Shutters
Interior area
- Total structure area: 1,894
- Total interior livable area: 1,894 sqft
Property
Parking
- Total spaces: 1
- Parking features: Driveway, One Car Garage, Garage Door Opener
- Garage spaces: 1
- Has uncovered spaces: Yes
Features
- Levels: Two
- Stories: 2
- Patio & porch: Rear Porch, Screened
- Exterior features: Sprinkler/Irrigation, Other, See Remarks
- Pool features: Community
- Frontage type: Preservation
Details
- Parcel number: 05052601422104021
- Zoning: RES
- Special conditions: None
Construction
Type & style
- Home type: Townhouse
- Architectural style: Two Story
- Property subtype: Townhouse
Materials
- Frame, Stucco
- Roof: Shingle
Condition
- Resale
- Year built: 2003
Utilities & green energy
- Sewer: Public Sewer
- Water: Public
- Utilities for property: Cable Available
Community & neighborhood
Security
- Security features: Security System
Community
- Community features: Pool
Location
- Region: Fleming Island
HOA & financial
HOA
- Has HOA: Yes
- HOA fee: $172 monthly
Other
Other facts
- Listing terms: Cash,Conventional,FHA,VA Loan
- Road surface type: Paved
Price history
| Date | Event | Price |
|---|---|---|
| 9/4/2025 | Sold | $295,000-4.8%$156/sqft |
Source: | ||
| 8/19/2025 | Pending sale | $310,000$164/sqft |
Source: | ||
| 7/11/2025 | Listed for sale | $310,000-2.2%$164/sqft |
Source: | ||
| 4/27/2023 | Sold | $317,000-2.5%$167/sqft |
Source: | ||
| 4/17/2023 | Pending sale | $325,000$172/sqft |
Source: | ||
Public tax history
| Year | Property taxes | Tax assessment |
|---|---|---|
| 2024 | $5,292 -9.4% | $281,285 +3.6% |
| 2023 | $5,842 +11.3% | $271,513 +12.9% |
| 2022 | $5,250 +74.4% | $240,586 +85.8% |
Find assessor info on the county website
Neighborhood: 32003
Nearby schools
GreatSchools rating
- 8/10Thunderbolt Elementary SchoolGrades: PK-6Distance: 0.8 mi
- 7/10Green Cove Springs Junior High SchoolGrades: 7-8Distance: 7.6 mi
- 8/10Fleming Island High SchoolGrades: PK,9-12Distance: 0.8 mi
Get a cash offer in 3 minutes
Find out how much your home could sell for in as little as 3 minutes with a no-obligation cash offer.
Estimated market value
$303,100
Get a cash offer in 3 minutes
Find out how much your home could sell for in as little as 3 minutes with a no-obligation cash offer.
Estimated market value
$303,100


