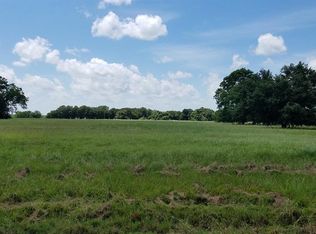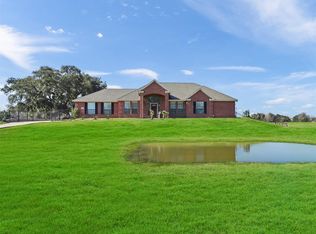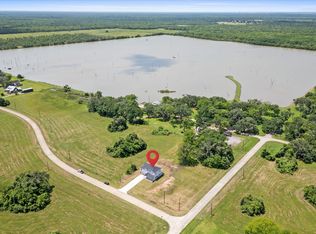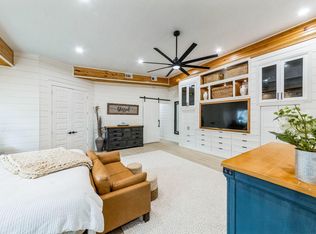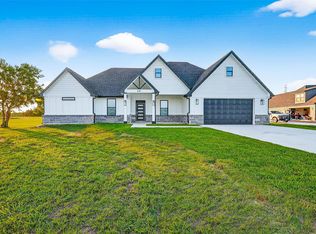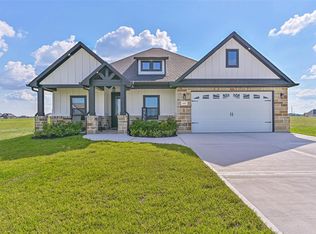THIS IS A MODERN RANCH-STYLE DESIGN HOME WITH A MIX OF BRICK & STONE VENNER IN THE EXTERIOR, OVERSIZED BACK COVERED PATIO AND A SLEEK WOOD WIDE FRONT DOOR, ADD CONTEMPORARY CONTRAST. OPEN LAYOUT CATHEDRAL CEILINGS SOAR OVER THE GREAT ROOM, STACKED WITH A FLOOR-TO-CEILING STONE FIREPLACE. KITCHEN WITH CUSTOM CABINETRY, KITCHEN ISLAND COOKTOP, AND A WALKING PANTRY. PRIMARY BEDROOM ALSO HAS CATHEDRAL CEILINGS, AND BATHROOM INCLUDES AN EN-SUITE GARDEN TUB & SEPARATE SHOWER. THERE ARE TOO MANY UPGRADES TO LIST THEM ALL. MAKE YOUR APPOINTMENT TODAY TO COME SEE IT BEFORE THE OPEN HOUSE!!!!!
New construction
Price cut: $19.9K (12/8)
$540,000
1720 Flintlock Ct, Angleton, TX 77515
4beds
2,658sqft
Est.:
Single Family Residence
Built in 2025
0.99 Acres Lot
$-- Zestimate®
$203/sqft
$33/mo HOA
What's special
Oversized back covered patioCathedral ceilingsKitchen island cooktopCustom cabinetryOpen layoutSeparate showerEn-suite garden tub
- 61 days |
- 143 |
- 5 |
Zillow last checked: 8 hours ago
Listing updated: December 08, 2025 at 07:18am
Listed by:
Nazario Trujillo TREC #0553989 832-892-8730,
Abel Sanchez, Broker
Source: HAR,MLS#: 4872158
Tour with a local agent
Facts & features
Interior
Bedrooms & bathrooms
- Bedrooms: 4
- Bathrooms: 3
- Full bathrooms: 2
- 1/2 bathrooms: 1
Rooms
- Room types: Family Room, Utility Room
Primary bathroom
- Features: Full Secondary Bathroom Down, Half Bath, Primary Bath: Double Sinks, Primary Bath: Separate Shower, Primary Bath: Soaking Tub, Secondary Bath(s): Tub/Shower Combo
Kitchen
- Features: Kitchen open to Family Room, Walk-in Pantry
Heating
- Electric
Cooling
- Ceiling Fan(s), Electric
Appliances
- Included: Disposal, Convection Oven, Electric Oven, Oven, Microwave, Gas Cooktop, Dishwasher
- Laundry: Electric Dryer Hookup, Washer Hookup
Features
- Formal Entry/Foyer, High Ceilings, All Bedrooms Down, En-Suite Bath, Walk-In Closet(s)
- Flooring: Tile, Vinyl
- Doors: Insulated Doors
- Windows: Insulated/Low-E windows
- Number of fireplaces: 1
- Fireplace features: Free Standing, Gas Log
Interior area
- Total structure area: 2,658
- Total interior livable area: 2,658 sqft
Property
Parking
- Total spaces: 2
- Parking features: Detached
- Garage spaces: 2
Features
- Stories: 1
- Patio & porch: Covered, Patio/Deck, Porch
Lot
- Size: 0.99 Acres
- Dimensions: 139 x 308
- Features: Back Yard, Cleared, Subdivided, 1/2 Up to 1 Acre
Details
- Parcel number: 15350029000
Construction
Type & style
- Home type: SingleFamily
- Architectural style: Other,Ranch,Traditional
- Property subtype: Single Family Residence
Materials
- Batts Insulation, Blown-In Insulation, Brick, Stone, Wood Siding
- Foundation: Slab
- Roof: Composition
Condition
- New construction: Yes
- Year built: 2025
Details
- Builder name: TEJANO CONSTRUCTION
Utilities & green energy
- Sewer: Aerobic Septic, Septic Tank
- Water: Well
Green energy
- Energy efficient items: Attic Vents
Community & HOA
Community
- Features: Subdivision Tennis Court
- Subdivision: Bar X Ranch Sec 3
HOA
- Has HOA: Yes
- Amenities included: Controlled Access, Picnic Area, Pool, Tennis Court(s)
- HOA fee: $400 annually
Location
- Region: Angleton
Financial & listing details
- Price per square foot: $203/sqft
- Annual tax amount: $592
- Date on market: 10/12/2025
- Listing terms: Cash,Conventional,FHA,USDA Loan
- Road surface type: Asphalt
Estimated market value
Not available
Estimated sales range
Not available
$1,868/mo
Price history
Price history
| Date | Event | Price |
|---|---|---|
| 12/8/2025 | Price change | $540,000-3.6%$203/sqft |
Source: | ||
| 4/12/2025 | Listed for sale | $559,900+2232.9%$211/sqft |
Source: | ||
| 12/1/2022 | Sold | -- |
Source: Agent Provided Report a problem | ||
| 11/16/2022 | Pending sale | $24,000$9/sqft |
Source: | ||
| 9/8/2022 | Price change | $24,000-7.7%$9/sqft |
Source: | ||
Public tax history
Public tax history
Tax history is unavailable.BuyAbility℠ payment
Est. payment
$3,602/mo
Principal & interest
$2633
Property taxes
$747
Other costs
$222
Climate risks
Neighborhood: Bar X Ranch
Nearby schools
GreatSchools rating
- 4/10West Columbia Elementary SchoolGrades: K-6Distance: 4.4 mi
- 4/10Columbia High SchoolGrades: 8-12Distance: 4.9 mi
- 4/10West Brazos J High SchoolGrades: 6-8Distance: 4 mi
Schools provided by the listing agent
- Elementary: West Columbia Elementary
- Middle: West Brazos Junior High
- High: Columbia High School
Source: HAR. This data may not be complete. We recommend contacting the local school district to confirm school assignments for this home.
- Loading
- Loading
