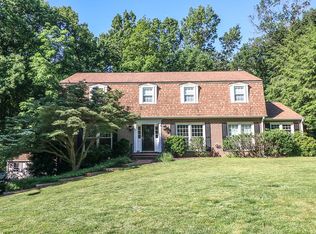Sold for $1,330,000 on 02/13/25
$1,330,000
1720 Fox Run Ct, Vienna, VA 22182
4beds
3,248sqft
Single Family Residence
Built in 1970
0.46 Acres Lot
$1,330,400 Zestimate®
$409/sqft
$5,021 Estimated rent
Home value
$1,330,400
$1.25M - $1.42M
$5,021/mo
Zestimate® history
Loading...
Owner options
Explore your selling options
What's special
Welcome to Wayside, your new home! This COMPLETELY renovated 4-bedroom, 3-bathroom gem sits on a peaceful cul-de-sac, combining privacy with unbeatable proximity to Washington, DC. The upper level features three generously sized bedrooms, including a luxurious primary suite with a walk-in closet and en suite bath. Two additional bedrooms share a beautifully designed hall bath. The deck is right off of the NEW kitchen, with stainless steel appliances and GAS stove. Enjoy the dinning room and family room with built-ins and more. On the lower level, you’ll find a versatile fourth bedroom, a full bathroom, and a cozy recreation room with a fireplace—perfect for relaxing or entertaining. Step outside to the patio ,over looking Parkland which is ideal for outdoor gatherings. This level also includes a spacious laundry room and direct access to a two-car garage for added convenience. Whole House Gas Generator(Generac). At the end of the Cul-De-Sac offers walking trails, parkland which connects to the W&OD trail. You have easy access to major commuting routes, airports, Reston’s amenities, Vienna amenities, and a variety of shopping and dining options. Situated in the sought-after Madison High School Pyramid, this home is not just move-in ready—it’s ready to be your personal sanctuary. Open House Sat/Sun 2:00pm-4:00pm.
Zillow last checked: 8 hours ago
Listing updated: February 25, 2025 at 07:48am
Listed by:
Caroline Wilson 703-862-5776,
Axis Real Estate
Bought with:
Katrina Funkhouser, 0225218794
Coldwell Banker Realty
Source: Bright MLS,MLS#: VAFX2217538
Facts & features
Interior
Bedrooms & bathrooms
- Bedrooms: 4
- Bathrooms: 3
- Full bathrooms: 3
- Main level bathrooms: 2
- Main level bedrooms: 3
Basement
- Area: 1568
Heating
- Central, Natural Gas
Cooling
- Central Air, Natural Gas
Appliances
- Included: Dishwasher, Disposal, Refrigerator, Water Heater, Oven/Range - Gas, Range Hood, Stainless Steel Appliance(s), Exhaust Fan, Microwave, Gas Water Heater
- Laundry: Lower Level, Hookup
Features
- Breakfast Area, Ceiling Fan(s), Pantry, Primary Bath(s), Bathroom - Tub Shower, Bar, Bathroom - Walk-In Shower, Combination Kitchen/Dining, Attic, Family Room Off Kitchen, Floor Plan - Traditional, Recessed Lighting, Walk-In Closet(s), Crown Molding, Eat-in Kitchen, Kitchen - Gourmet, 9'+ Ceilings, Dry Wall
- Flooring: Hardwood, Ceramic Tile, Luxury Vinyl, Wood
- Doors: Sliding Glass
- Basement: Connecting Stairway,Full,Finished,Garage Access,Heated,Improved,Interior Entry,Exterior Entry,Walk-Out Access,Windows
- Number of fireplaces: 1
- Fireplace features: Insert, Mantel(s)
Interior area
- Total structure area: 3,248
- Total interior livable area: 3,248 sqft
- Finished area above ground: 1,680
- Finished area below ground: 1,568
Property
Parking
- Total spaces: 6
- Parking features: Garage Door Opener, Inside Entrance, Garage Faces Side, Storage, Basement, Driveway, Asphalt, Attached
- Attached garage spaces: 2
- Uncovered spaces: 4
Accessibility
- Accessibility features: None
Features
- Levels: Split Foyer,Two
- Stories: 2
- Patio & porch: Deck, Patio
- Pool features: None
- Has view: Yes
- View description: Trees/Woods
Lot
- Size: 0.46 Acres
- Features: Backs to Trees, Cul-De-Sac, Landscaped, Private, Wooded, Backs - Parkland
Details
- Additional structures: Above Grade, Below Grade
- Parcel number: 0272 02 0032
- Zoning: 111
- Special conditions: Standard
Construction
Type & style
- Home type: SingleFamily
- Property subtype: Single Family Residence
Materials
- Aluminum Siding, Brick
- Foundation: Slab
- Roof: Asphalt
Condition
- Excellent
- New construction: No
- Year built: 1970
- Major remodel year: 2025
Utilities & green energy
- Sewer: Public Sewer
- Water: Public
Community & neighborhood
Location
- Region: Vienna
- Subdivision: Wayside
Other
Other facts
- Listing agreement: Exclusive Right To Sell
- Listing terms: Cash,Conventional
- Ownership: Fee Simple
Price history
| Date | Event | Price |
|---|---|---|
| 2/13/2025 | Sold | $1,330,000+2.4%$409/sqft |
Source: | ||
| 2/4/2025 | Pending sale | $1,299,000$400/sqft |
Source: | ||
| 1/31/2025 | Listed for sale | $1,299,000+51.9%$400/sqft |
Source: | ||
| 11/4/2024 | Sold | $855,000-5%$263/sqft |
Source: | ||
| 9/9/2024 | Pending sale | $900,000$277/sqft |
Source: | ||
Public tax history
| Year | Property taxes | Tax assessment |
|---|---|---|
| 2025 | $11,028 +9.5% | $953,940 +9.7% |
| 2024 | $10,075 +1.6% | $869,620 -1.1% |
| 2023 | $9,918 +8.2% | $878,890 +9.7% |
Find assessor info on the county website
Neighborhood: 22182
Nearby schools
GreatSchools rating
- 7/10Oakton Elementary SchoolGrades: PK-6Distance: 4.1 mi
- 7/10Thoreau Middle SchoolGrades: 7-8Distance: 4.8 mi
- 8/10Madison High SchoolGrades: 9-12Distance: 3.2 mi
Schools provided by the listing agent
- Elementary: Oakton
- Middle: Thoreau
- High: Madison
- District: Fairfax County Public Schools
Source: Bright MLS. This data may not be complete. We recommend contacting the local school district to confirm school assignments for this home.
Get a cash offer in 3 minutes
Find out how much your home could sell for in as little as 3 minutes with a no-obligation cash offer.
Estimated market value
$1,330,400
Get a cash offer in 3 minutes
Find out how much your home could sell for in as little as 3 minutes with a no-obligation cash offer.
Estimated market value
$1,330,400
