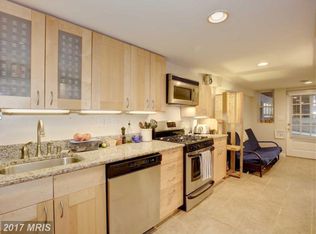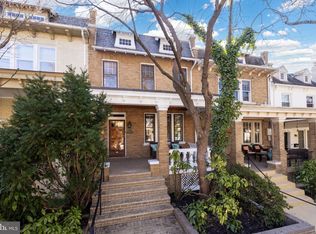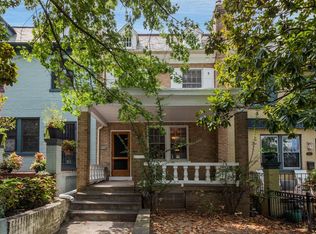Newly renovated row home! Hardwood flooring and recessed lighting throughout. Laundry on Master Bedroom level. Open Kitchen features a Calacatta Quartz Waterfall Island, gas range, & extra pantry storage. 2 parking spaces, large deck & patio. Walkout basement features a rough-in for extra laundry room, large 2nd kitchen, and private 4th bedroom w/ full bath. Actual sqft is 2,606!
This property is off market, which means it's not currently listed for sale or rent on Zillow. This may be different from what's available on other websites or public sources.



