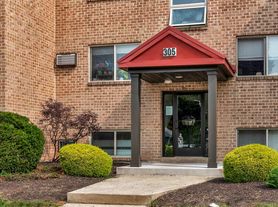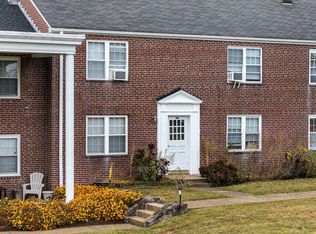Owner is responsible for trash, internet (Fios 1 gig), water yard mowing and fertilizing.
Walls can be painted to an agreed upon color. Carpet upstairs can potentially be replaced.
Welcome to your dream home! This stunning 5-bedroom, 3.5-bathroom house in Pottstown is perfect for those seeking space and comfort. With a generous 5,200 square feet and two separate levels of living space this home can comfortably accommodate a family member so they can have their own privacy and while enjoying the company of family. The views from this home are stunning! The frontal view stretches about 15 miles. This three level custom home is located on a lovely 2.4-acre lot in the private Briarwood enclave is ideal for enjoying outstanding views of the area's rolling hills and mountains from the front and rear/side of the house.
This beautiful property features:
- Modern luxury kitchen equipped with granite countertops, electric range, microwave, and dishwasher
- Convenient in-home washer and dryer
- Spacious living areas perfect for entertaining
Preferred lease duration is 1 year. This property is unfurnished. Owner is responsible for trash, internet (Fios 1GB), and water. Yard mowing and fertilizer is provided by owner. Trash and recycling on Mondays. Tenant is responsible for snow, leaf removal, bush trimming, septic pumping (1x per year), electric, and gas. Gas filling is automatically scheduled, pay upon delivery.
You will appreciate the ageless beauty and craftsmanship of the old world millwork and wood floors exhibited throughout the main level. The first floor features an open floor plan and several unique touches such as: A striking center hall foyer with inlaid marble floor, a curved staircase leading to the second floor and a side hall leading to the great room. The great room with a cathedral ceiling, a floor to ceiling stone gas fireplace with a custom made cherry mantle, French doors to the deck. The family room easily transitions to the great room, French doors to the deck and a custom crafted leaded glass divider separating it from the kitchen. A gourmet eat-in kitchen with tile floors, two-tiered island containing a glass cook-top and a downdraft exhaust fan, custom cherry cabinetry with under cabinet lighting granite countertops, custom backsplash and a large pantry. The formal dining room offers enough space to accommodate a large dining table for entertaining family and friends. The study/office features custom crafted leaded-glass French doors. Two powder rooms (front and rear of the house) and large laundry/mud room with a built in porcelain laundry sink and plenty of cabinets complete the main level.
The second floor features a large master bedroom and tile bathroom newly remolded in 2025, complete with a dual-head glass enclosed shower, a large whirlpool tub, and quartz countertops. There are three additional bedrooms, a main hall bathroom (remodeled in 2021), and walk-around balcony over the foyer to round out the second floor.
The lower level living space features gleaming Brazilian cherry hardwood floors, daylight windows throughout, a full kitchen with tile flooring, maple glazed cabinets, stove with built-in microwave, a dishwasher and refrigerator, a bedroom with plenty of sunlight, a spacious full bath, a dining room, and a family room which features a gas fireplace, a wet bar area with cherry cabinets and granite countertops throughout. This entire lower level is built with the Superior Wall System . The basement also features plenty of storage areas.
The home is well protected by 2 separate security systems. Located in Owen J. Roberts School district and North Coventry County; only 3.5 miles from the junction of Routes 442 and 100.
Don't miss out on this incredible opportunity!
Security Deposit amount determined by the owner.
For each pet, there is a non-refundable move-in fee of $200 and monthly fee of $35.
What your Resident Benefits Package (RBP) includes for $45/month?
- $250,000 in Personal Liability Protection
- $20,000 in Personal Belongings Protection
- Credit Booster for On-time Payments
- 24/7 Live Agent Support & Lifestyle Concierge
- Accidental Damage & Lockout Reimbursement Credits
- And So Much More
House for rent
$4,700/mo
1720 Honeysuckle Ln, Pottstown, PA 19465
5beds
5,200sqft
Price may not include required fees and charges.
Single family residence
Available now
Small dogs OK
Central air
In unit laundry
Garage parking
Forced air
What's special
Quartz countertopsModern luxury kitchenOpen floor planLarge whirlpool tubElectric rangeDining roomCustom cherry cabinetry
- 94 days |
- -- |
- -- |
Travel times
Renting now? Get $1,000 closer to owning
Unlock a $400 renter bonus, plus up to a $600 savings match when you open a Foyer+ account.
Offers by Foyer; terms for both apply. Details on landing page.
Facts & features
Interior
Bedrooms & bathrooms
- Bedrooms: 5
- Bathrooms: 4
- Full bathrooms: 3
- 1/2 bathrooms: 1
Heating
- Forced Air
Cooling
- Central Air
Appliances
- Included: Dishwasher, Dryer, Microwave, Range, Refrigerator, Stove, Washer
- Laundry: In Unit
Interior area
- Total interior livable area: 5,200 sqft
Video & virtual tour
Property
Parking
- Parking features: Garage
- Has garage: Yes
- Details: Contact manager
Features
- Exterior features: Electricity not included in rent, Exhaust Hood, Gas not included in rent, Heating system: Forced Air, Internet included in rent, More Than One Year Lease, One Year Lease, Trash, Water included in rent
Details
- Parcel number: 170200040600
Construction
Type & style
- Home type: SingleFamily
- Property subtype: Single Family Residence
Utilities & green energy
- Utilities for property: Internet, Water
Community & HOA
Location
- Region: Pottstown
Financial & listing details
- Lease term: More Than One Year Lease,One Year Lease
Price history
| Date | Event | Price |
|---|---|---|
| 8/17/2025 | Price change | $4,700-1.1%$1/sqft |
Source: Zillow Rentals | ||
| 7/4/2025 | Listed for rent | $4,750$1/sqft |
Source: Zillow Rentals | ||
| 12/14/2019 | Listing removed | $525,000$101/sqft |
Source: RE/MAX Main Line #PACT474526 | ||
| 12/13/2019 | Listed for sale | $525,000+1.9%$101/sqft |
Source: RE/MAX Main Line #PACT474526 | ||
| 12/9/2019 | Sold | $515,000-1.9%$99/sqft |
Source: Agent Provided | ||

