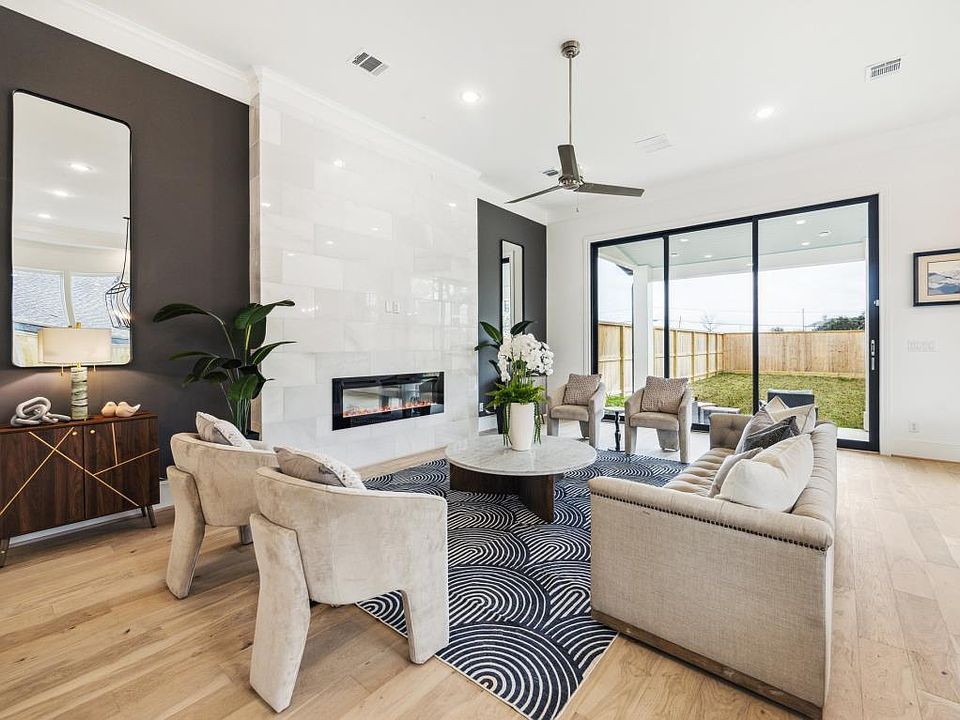Zoned to MEMORIAL HIGH SCHOOL & VALLEY OAKS ELEMENTARY! Elevator capable! Walk to award-winning restaurants. Gorgeous new brick home with PRIVATE DRIVEWAY for guest parking & spacious private backyard (58' x 33') that can fit a FUTURE POOL. Covered patio in backyard (14ftx10ft) perfect for entertaining. Upgraded stacked cabinets in chef's kitchen w/ ultra-luxe 48inch Fisher Paykel freestanding range appliances & soft-close, furniture grade cabinets/drawers, white marble backsplash. Elegant gaslog fireplace wows your guests in the living area w/ white marble surround. Formal dining room & butler's pantry to kitchen. Soaring 12' ceilings give an airy feel with epic 10' tall glass sliding trifold doors that lead out to your HUGE backyard. Spa-like primary bathroom decked out in carrera white marble, elegant freestanding tub, and sit-down vanity. Walk-in boutique style closet is a dream with many built-in drawers and shelves for shoes.
New construction
$1,250,000
1720 Huge Oaks St, Houston, TX 77055
4beds
3,765sqft
Single Family Residence
Built in 2024
4,996.33 Square Feet Lot
$1,228,800 Zestimate®
$332/sqft
$-- HOA
- 161 days |
- 898 |
- 59 |
Zillow last checked: 8 hours ago
Listing updated: November 23, 2025 at 02:09pm
Listed by:
Maya Blanton TREC #0604100 713-444-5888,
Blanton Properties
Source: HAR,MLS#: 51414683
Travel times
Schedule tour
Facts & features
Interior
Bedrooms & bathrooms
- Bedrooms: 4
- Bathrooms: 5
- Full bathrooms: 4
- 1/2 bathrooms: 1
Rooms
- Room types: Utility Room
Primary bathroom
- Features: Primary Bath: Double Sinks, Primary Bath: Separate Shower, Primary Bath: Soaking Tub, Secondary Bath(s): Tub/Shower Combo, Vanity Area
Kitchen
- Features: Kitchen Island, Kitchen open to Family Room, Pantry, Pots/Pans Drawers, Soft Closing Cabinets, Soft Closing Drawers, Under Cabinet Lighting, Walk-in Pantry
Heating
- Natural Gas
Cooling
- Ceiling Fan(s), Electric
Appliances
- Included: Water Heater, Disposal, Electric Oven, Microwave, Gas Cooktop, Dishwasher
- Laundry: Electric Dryer Hookup, Gas Dryer Hookup, Washer Hookup
Features
- 2 Staircases, Crown Molding, Elevator Shaft, Formal Entry/Foyer, High Ceilings, Prewired for Alarm System, Wired for Sound, Primary Bed - 2nd Floor
- Flooring: Carpet, Engineered Hardwood, Tile
- Windows: Insulated/Low-E windows
- Number of fireplaces: 1
- Fireplace features: Gas Log
Interior area
- Total structure area: 3,765
- Total interior livable area: 3,765 sqft
Property
Parking
- Total spaces: 2
- Parking features: Attached
- Attached garage spaces: 2
Features
- Stories: 3
- Patio & porch: Covered, Patio/Deck
- Exterior features: Sprinkler System
- Fencing: Back Yard
Lot
- Size: 4,996.33 Square Feet
- Features: Back Yard, Subdivided, 0 Up To 1/4 Acre
Details
- Parcel number: 0761080070002
Construction
Type & style
- Home type: SingleFamily
- Architectural style: English,French,Traditional
- Property subtype: Single Family Residence
Materials
- Batts Insulation, Brick
- Foundation: Slab
- Roof: Composition
Condition
- New construction: Yes
- Year built: 2024
Details
- Builder name: InTown Homes
Utilities & green energy
- Sewer: Public Sewer
- Water: Public
Green energy
- Energy efficient items: Thermostat, HVAC, HVAC>13 SEER
Community & HOA
Community
- Security: Prewired for Alarm System
- Subdivision: Monarch Oaks
Location
- Region: Houston
Financial & listing details
- Price per square foot: $332/sqft
- Date on market: 6/16/2025
- Listing terms: Cash,Conventional
- Ownership: Full Ownership
- Road surface type: Concrete
About the community
View community detailsSource: InTown Homes
