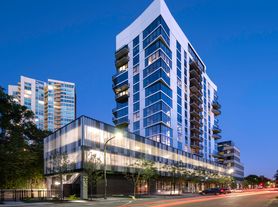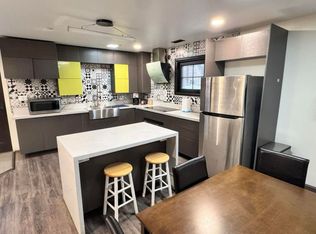Gorgeous lake and city views from this 2 Bed, 2 Bath corner unit in the heart of Downtown Evanston. Enjoy romantic sunsets and breathtaking Lakefront, Northshore & Chicago skyline views from the 26th floor. Floor-to-ceiling windows in every room with tons of natural light, and a private balcony. Upgraded unit with professionally installed mahogany real hardwood floors and new toe molding throughout, new floor tile in kitchen, built-in electric fireplace with mantle shelf included. Ceilings were smoothed with joint compound. Key holder, coat hooks, and corner triangular storage in the entryway. Completely revamped heating/cooling, smart thermostat. Built custom wood molding added throughout the entryway and the living room. Installed inlaid wood wall molding in the living room and bedroom. Built black & glass breakfront in the living room. Added a new multiple-purpose dining table. Added three new sconces in the hallway with smart bulbs, LED bulbs throughout. Installed front door smart lock, with deadbolt. The kitchen is upgraded with a new kitchen faucet, garbage disposal, added kitchen shelving/bar area, added hooks for pots and pans, built a sliding garbage bin, additional built-in storage, kitchen cabinets were painted, and the hinges were changed to slow-close. New ceiling light fixture in primary bedroom, walk-in closet rebuilt with drawers, shoe rack, etc. New ceiling light fixture, Horizontal Murphy bed - easy to use, built-in furniture, and rebuilt the closet in the secondary bedroom. Three new smoke detectors, in-unit laundry upgraded for adequate storage, and a broom and mop storage holder. Shelves and storage were added to the hall bathroom, as well as a shower head and added European-style handle, and the hall bathroom shower diverter was replaced. Double towel holders in both bathrooms. Indoor heated parking space. All of these in a well-managed building with amenities that include 24-hour door staff, pool, jacuzzi, fitness center, indoor heated parking garage, 4th-floor deck with Room & Board, patio furniture, a business center, and a bike room. Outstanding downtown Evanston location close to public transportation: CTA (Purple Line), Metra train, and Bus transit to the airport & malls. The building is a convenient walking distance to Farmer's Market, Top Tier Medical campus, the new 12-screen AMC movie theatre across the street. Walk to the center of downtown with fun local eateries and bars, for groceries you have Whole Foods & Trader Joe's and 2 Starbucks. Easy access to the Lakefront, beaches, Music and performing venues, spas, Northwestern Hospital, and highly-rated restaurants and shopping. Enjoy performing venues, galleries, museums, shops, restaurants, outdoor dining, the lake, bike paths, and so much more. Style rendering pictures 2-10. 1-year lease, available now. Easy application process. Open House Saturday, October 4, 2025, from 10:30 am - 12:00 pm
1-year lease, NO subleasing, NO smoking, tenant pays for electricity, $400 move-in Fee, $250 elevator deposit, good credit required
Apartment for rent
$3,500/mo
1720 Maple Ave APT 2680, Evanston, IL 60201
2beds
1,050sqft
Price may not include required fees and charges.
Apartment
Available Mon Dec 1 2025
Cats, small dogs OK
Central air
In unit laundry
Attached garage parking
Forced air
What's special
Built-in electric fireplacePrivate balconyFloor-to-ceiling windowsNew ceiling light fixtureCustom wood moldingTons of natural lightRomantic sunsets
- 85 days |
- -- |
- -- |
Travel times
Looking to buy when your lease ends?
Consider a first-time homebuyer savings account designed to grow your down payment with up to a 6% match & a competitive APY.
Facts & features
Interior
Bedrooms & bathrooms
- Bedrooms: 2
- Bathrooms: 2
- Full bathrooms: 2
Heating
- Forced Air
Cooling
- Central Air
Appliances
- Included: Dishwasher, Dryer, Microwave, Oven, Refrigerator, Washer
- Laundry: In Unit
Features
- Walk In Closet
- Flooring: Hardwood
Interior area
- Total interior livable area: 1,050 sqft
Property
Parking
- Parking features: Attached
- Has attached garage: Yes
- Details: Contact manager
Features
- Exterior features: Bicycle storage, Electricity not included in rent, Heating system: Forced Air, Walk In Closet
Details
- Parcel number: 11181170141196
Construction
Type & style
- Home type: Apartment
- Property subtype: Apartment
Building
Management
- Pets allowed: Yes
Community & HOA
Community
- Features: Fitness Center
HOA
- Amenities included: Fitness Center
Location
- Region: Evanston
Financial & listing details
- Lease term: 1 Year
Price history
| Date | Event | Price |
|---|---|---|
| 9/17/2025 | Price change | $3,500-4.1%$3/sqft |
Source: Zillow Rentals | ||
| 8/26/2025 | Listed for rent | $3,650+35.2%$3/sqft |
Source: Zillow Rentals | ||
| 8/22/2025 | Sold | $435,000-3.3%$414/sqft |
Source: | ||
| 8/22/2025 | Listed for sale | $449,800$428/sqft |
Source: | ||
| 7/14/2025 | Contingent | $449,800$428/sqft |
Source: | ||

