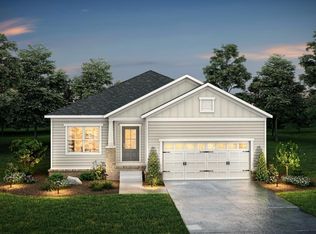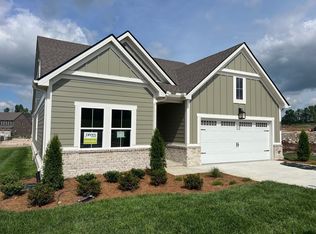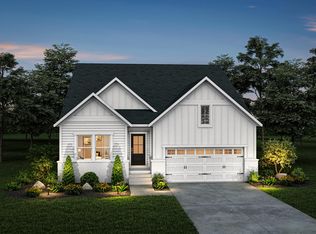Closed
$553,000
1720 Merkel Rd Lot 43, Columbia, TN 38401
3beds
2,441sqft
Single Family Residence, Residential
Built in 2025
-- sqft lot
$552,700 Zestimate®
$227/sqft
$2,463 Estimated rent
Home value
$552,700
$508,000 - $602,000
$2,463/mo
Zestimate® history
Loading...
Owner options
Explore your selling options
What's special
The Damien floorplan is a well-thought-out home design offering the Primary and an additional bedroom as well as study/flex space on the main floor. The second level has a large game room plus a full bedroom and bathroom, plus unfinished storage. Wonderful Kitchen that opens up to a large family room. This home also has an outdoor living area. The Primary Suite is tucked in the back corner of the home to maximize privacy. Community will include pool, Clubhouse & Dog Park! See why Columbia is a Top 10 Small Town! Enjoy innovations in technology & energy saving features with an award-winning builder. High Speed Internet included in HOA Dues. $20,000 finance incentive with preferred company lender.
Zillow last checked: 8 hours ago
Listing updated: August 26, 2025 at 12:50pm
Listing Provided by:
Brett Tesnow 615-439-5783,
Drees Homes
Bought with:
Nonmls
Realtracs, Inc.
Nonmls
Realtracs, Inc.
Source: RealTracs MLS as distributed by MLS GRID,MLS#: 2920992
Facts & features
Interior
Bedrooms & bathrooms
- Bedrooms: 3
- Bathrooms: 3
- Full bathrooms: 3
- Main level bedrooms: 2
Heating
- Electric
Cooling
- Electric
Appliances
- Included: Dishwasher, Disposal, Microwave, Electric Oven, Electric Range
- Laundry: Electric Dryer Hookup, Washer Hookup
Features
- Entrance Foyer, Extra Closets, Open Floorplan, Pantry, Smart Light(s), Smart Thermostat, Walk-In Closet(s), High Speed Internet
- Flooring: Carpet, Laminate, Other, Tile
- Basement: None
- Has fireplace: No
Interior area
- Total structure area: 2,441
- Total interior livable area: 2,441 sqft
- Finished area above ground: 2,441
Property
Parking
- Total spaces: 2
- Parking features: Garage Door Opener, Garage Faces Front
- Attached garage spaces: 2
Features
- Levels: Two
- Stories: 2
- Patio & porch: Patio, Covered
- Exterior features: Smart Lock(s)
- Pool features: Association
Details
- Special conditions: Standard
Construction
Type & style
- Home type: SingleFamily
- Architectural style: Contemporary
- Property subtype: Single Family Residence, Residential
Materials
- Fiber Cement, Brick, Ducts Professionally Air-Sealed
- Roof: Shingle
Condition
- New construction: Yes
- Year built: 2025
Utilities & green energy
- Sewer: Public Sewer
- Water: Public
- Utilities for property: Electricity Available, Water Available, Underground Utilities
Green energy
- Energy efficient items: HVAC, Windows, Thermostat
Community & neighborhood
Security
- Security features: Smoke Detector(s), Smart Camera(s)/Recording
Location
- Region: Columbia
- Subdivision: Bear Creek Overlook
HOA & financial
HOA
- Has HOA: Yes
- HOA fee: $170 monthly
- Amenities included: Clubhouse, Dog Park, Playground, Pool, Sidewalks, Underground Utilities
- Services included: Internet
- Second HOA fee: $525 one time
Other
Other facts
- Available date: 08/31/2025
Price history
| Date | Event | Price |
|---|---|---|
| 8/26/2025 | Sold | $553,000-4.6%$227/sqft |
Source: | ||
| 7/26/2025 | Pending sale | $579,900$238/sqft |
Source: | ||
| 6/20/2025 | Listed for sale | $579,900$238/sqft |
Source: | ||
| 6/20/2025 | Listing removed | $579,900$238/sqft |
Source: | ||
| 6/12/2025 | Price change | $579,900-3.3%$238/sqft |
Source: | ||
Public tax history
Tax history is unavailable.
Neighborhood: 38401
Nearby schools
GreatSchools rating
- 2/10R Howell Elementary SchoolGrades: PK-4Distance: 4.7 mi
- 2/10E. A. Cox Middle SchoolGrades: 5-8Distance: 4.9 mi
- 4/10Spring Hill High SchoolGrades: 9-12Distance: 7 mi
Schools provided by the listing agent
- Elementary: R Howell Elementary
- Middle: E. A. Cox Middle School
- High: Columbia Central High School
Source: RealTracs MLS as distributed by MLS GRID. This data may not be complete. We recommend contacting the local school district to confirm school assignments for this home.
Get a cash offer in 3 minutes
Find out how much your home could sell for in as little as 3 minutes with a no-obligation cash offer.
Estimated market value$552,700
Get a cash offer in 3 minutes
Find out how much your home could sell for in as little as 3 minutes with a no-obligation cash offer.
Estimated market value
$552,700


