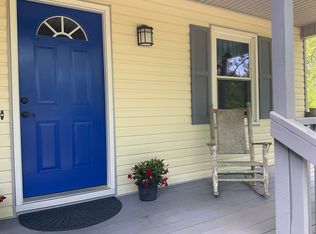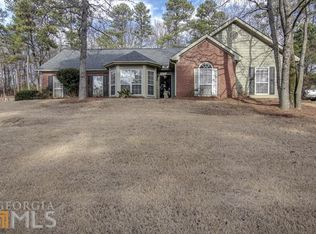Closed
$467,000
1720 Mineral Springs Rd, Hoschton, GA 30548
3beds
2,614sqft
Single Family Residence, Residential
Built in 1993
1.52 Acres Lot
$452,100 Zestimate®
$179/sqft
$2,561 Estimated rent
Home value
$452,100
$416,000 - $493,000
$2,561/mo
Zestimate® history
Loading...
Owner options
Explore your selling options
What's special
Your secluded retreat awaits! This well-maintained, move-in-ready 3-bedroom, 3-bathroom Ranch Home with low-maintenance concrete siding on a full finished basement sits on a quiet, wooded 1.5-acre lot teeming with nature. As you turn into the private driveway, you'll appreciate the seclusion and notice graded areas for additional parking. The cozy covered front porch invites you into an inviting family room featuring cathedral ceilings with exposed beams and a brick fireplace. The space flows into an eat-in kitchen with ample cabinets for storage, granite countertops, a breakfast bar, and a spacious dining area. Double doors lead to an extra-large screened porch and deck, extending the width of the home. The primary suite, just past the kitchen, has a private door to the screened porch, twin walk-in closets, and an en-suite bath with dual vanities, a separate shower & jetted garden tub. Two secondary bedrooms have walk-in closets and share a roomy bathroom. A large laundry room is just off the kitchen. The two-car garage is deep enough for even the largest vehicles, and the attic space above is decked for storage. The finished basement adds significant living space, with a second fireplace in the spacious rec/bonus/flex room and full bathroom, plus an oversized heated and cooled workshop/garage. Walk out of the basement to a patio beneath the screened porch & deck, another spot to relax & enjoy your backyard haven. A few steps into the backyard lead you to a firepit and gathering area, where deer and various birds are frequent visitors. Whether you're seeking a private wildlife sanctuary, dreaming of establishing your own homestead, or downsizing/rightsizing for peace & quiet, it's all here. Plus close proximity to parks, schools, shopping, and easy access to I-85, this home offers the best of both worlds - peaceful seclusion and modern convenience. Call today to schedule a tour of this rare gem, it won't last!
Zillow last checked: 8 hours ago
Listing updated: February 13, 2025 at 10:56pm
Listing Provided by:
Paul Zehe,
RE/MAX Center 678-999-7653
Bought with:
SUNNY YOO, 370228
Heritage GA. Realty
Source: FMLS GA,MLS#: 7431288
Facts & features
Interior
Bedrooms & bathrooms
- Bedrooms: 3
- Bathrooms: 3
- Full bathrooms: 3
- Main level bathrooms: 2
- Main level bedrooms: 3
Great room
- Level: Main
Heating
- Central, Forced Air
Cooling
- Ceiling Fan(s), Central Air, Electric
Appliances
- Included: Dishwasher, Electric Oven, Electric Range, Refrigerator
- Laundry: Laundry Room, Main Level, Mud Room, Sink
Features
- Beamed Ceilings, Cathedral Ceiling(s), Double Vanity, Entrance Foyer, His and Hers Closets, Walk-In Closet(s)
- Flooring: Carpet, Wood
- Windows: None
- Basement: Boat Door,Exterior Entry,Finished,Finished Bath,Interior Entry,Walk-Out Access
- Number of fireplaces: 2
- Fireplace features: Basement, Brick, Family Room, Masonry
- Common walls with other units/homes: No Common Walls
Interior area
- Total structure area: 2,614
- Total interior livable area: 2,614 sqft
Property
Parking
- Total spaces: 4
- Parking features: Covered, Driveway, Garage, Garage Door Opener, Garage Faces Front, Level Driveway, Parking Pad
- Garage spaces: 2
- Has uncovered spaces: Yes
Accessibility
- Accessibility features: None
Features
- Levels: Two
- Stories: 2
- Patio & porch: Covered, Deck, Enclosed, Front Porch, Patio, Rear Porch, Screened
- Exterior features: Private Yard, Rear Stairs, Other, No Dock
- Pool features: None
- Spa features: None
- Fencing: None
- Has view: Yes
- View description: Trees/Woods
- Waterfront features: None
- Body of water: None
Lot
- Size: 1.52 Acres
- Features: Back Yard, Front Yard, Landscaped, Level, Private, Wooded
Details
- Additional structures: None
- Parcel number: R3003B073
- Other equipment: None
- Horse amenities: None
Construction
Type & style
- Home type: SingleFamily
- Architectural style: Ranch,Traditional
- Property subtype: Single Family Residence, Residential
Materials
- Cement Siding, Frame, HardiPlank Type
- Foundation: Concrete Perimeter, Slab
- Roof: Composition,Shingle
Condition
- Resale
- New construction: No
- Year built: 1993
Utilities & green energy
- Electric: Other
- Sewer: Septic Tank
- Water: Public
- Utilities for property: Cable Available, Electricity Available, Water Available, Other
Green energy
- Energy efficient items: None
- Energy generation: None
Community & neighborhood
Security
- Security features: Security Lights, Security System Owned, Smoke Detector(s)
Community
- Community features: None
Location
- Region: Hoschton
- Subdivision: None
HOA & financial
HOA
- Has HOA: No
Other
Other facts
- Ownership: Fee Simple
- Road surface type: Paved
Price history
| Date | Event | Price |
|---|---|---|
| 2/11/2025 | Sold | $467,000-3.7%$179/sqft |
Source: | ||
| 2/5/2025 | Pending sale | $485,000$186/sqft |
Source: | ||
| 12/6/2024 | Price change | $485,000-0.5%$186/sqft |
Source: | ||
| 8/5/2024 | Listed for sale | $487,500+279.4%$186/sqft |
Source: | ||
| 6/2/1994 | Sold | $128,500$49/sqft |
Source: Public Record | ||
Public tax history
| Year | Property taxes | Tax assessment |
|---|---|---|
| 2024 | $4,230 +12.9% | $153,760 |
| 2023 | $3,745 +10.7% | $153,760 +38.4% |
| 2022 | $3,383 -1.5% | $111,080 |
Find assessor info on the county website
Neighborhood: 30548
Nearby schools
GreatSchools rating
- 7/10Duncan Creek Elementary SchoolGrades: PK-5Distance: 1 mi
- 7/10Frank N. Osborne Middle SchoolGrades: 6-8Distance: 1.1 mi
- 9/10Mill Creek High SchoolGrades: 9-12Distance: 1 mi
Schools provided by the listing agent
- Elementary: Duncan Creek
- Middle: Osborne
- High: Mill Creek
Source: FMLS GA. This data may not be complete. We recommend contacting the local school district to confirm school assignments for this home.
Get a cash offer in 3 minutes
Find out how much your home could sell for in as little as 3 minutes with a no-obligation cash offer.
Estimated market value
$452,100
Get a cash offer in 3 minutes
Find out how much your home could sell for in as little as 3 minutes with a no-obligation cash offer.
Estimated market value
$452,100

