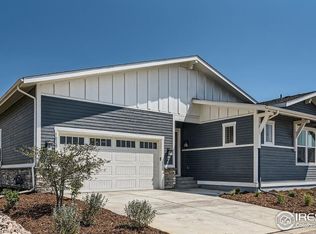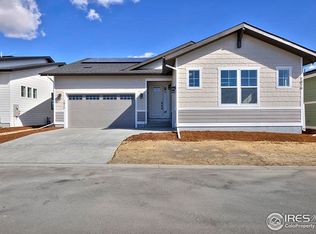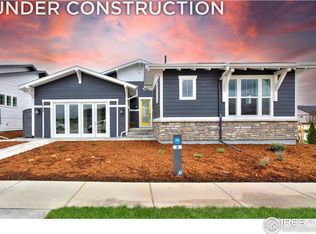Sold for $804,000 on 10/21/25
$804,000
1720 Morningstar Way, Fort Collins, CO 80524
4beds
3,627sqft
Residential-Detached, Residential
Built in 2025
5,662 Square Feet Lot
$846,000 Zestimate®
$222/sqft
$3,464 Estimated rent
Home value
$846,000
$804,000 - $888,000
$3,464/mo
Zestimate® history
Loading...
Owner options
Explore your selling options
What's special
Builder and Lender Incentives - Ask for details! The Harbor patio home plan by Thrive Home Builders is on a walk-out lot backing to green belt - will be complete in the fall. The patio homes are perfect for a second home or a buyer enjoying a lock-n-leave lifestyle. Two bedrooms with two and 1/2 baths on the main floor plus a study, and two additional bedrooms with full bath in the walkout basement. Powder bath on the main floor is perfect for guests and an optional huge rec room in the basement can be a great spot to watch your favorite sports team or movie! Covered front porch, huge walk-in pantry and abundant cabinetry. Open floor plan with spacious dining area and upscale primary suite with 5-piece bath. Thrive Home Builders is known for their energy efficiency, which brings you comfort and a lower cost of living. Don't worry about lawn care or snow removal - we have you covered! Features you'll want to compare to other homes you see include insulated garage doors, Mitsubishi electric fresh air handler to improve your air quality with heat module and outdoor compressor - set it and forget it for highest efficiency. Navien tankless water heater with recirculating hot water pump, energy survey completed, active radon system with testing done prior to closing, sewer scope performed on every home prior to closing, and sump pumps & active radon systems included in all basements. Our homes perform better than the average new construction home! Stop by and see us today or set up an appointment for a private tour. Model Homes are open Fri-Sun or by appointment. Call with your questions - we're always happy to meet you on-site to answer your questions and show off our great homes!
Zillow last checked: 8 hours ago
Listing updated: October 22, 2025 at 09:37am
Listed by:
Kathy Beck 970-443-9910,
Group Harmony,
Matthew Thompson 970-443-9910,
Group Centerra
Bought with:
Morgan Merriman
C3 Real Estate Solutions, LLC
Source: IRES,MLS#: 1034999
Facts & features
Interior
Bedrooms & bathrooms
- Bedrooms: 4
- Bathrooms: 4
- Full bathrooms: 3
- 1/2 bathrooms: 1
- Main level bedrooms: 4
Primary bedroom
- Area: 210
- Dimensions: 15 x 14
Bedroom 2
- Area: 100
- Dimensions: 10 x 10
Bedroom 3
- Area: 182
- Dimensions: 14 x 13
Bedroom 4
- Area: 144
- Dimensions: 12 x 12
Dining room
- Area: 342
- Dimensions: 19 x 18
Kitchen
- Area: 252
- Dimensions: 18 x 14
Living room
- Area: 234
- Dimensions: 18 x 13
Heating
- Forced Air
Cooling
- Central Air
Appliances
- Included: Double Oven, Dishwasher, Refrigerator, Microwave, Disposal
- Laundry: Main Level
Features
- Study Area, Satellite Avail, High Speed Internet, Eat-in Kitchen, Separate Dining Room, Open Floorplan, Pantry, Open Floor Plan
- Flooring: Carpet
- Windows: Double Pane Windows
- Basement: Crawl Space
Interior area
- Total structure area: 3,627
- Total interior livable area: 3,627 sqft
- Finished area above ground: 2,170
- Finished area below ground: 1,457
Property
Parking
- Total spaces: 2
- Parking features: Garage - Attached
- Attached garage spaces: 2
- Details: Garage Type: Attached
Accessibility
- Accessibility features: Accessible Hallway(s), Accessible Doors, Accessible Entrance, Main Floor Bath, Accessible Bedroom
Features
- Stories: 1
- Patio & porch: Deck
Lot
- Size: 5,662 sqft
- Features: Sidewalks, Lawn Sprinkler System, Rolling Slope
Details
- Parcel number: R1667884
- Zoning: RES
- Special conditions: Builder
Construction
Type & style
- Home type: SingleFamily
- Architectural style: Contemporary/Modern,Ranch
- Property subtype: Residential-Detached, Residential
Materials
- Wood/Frame, Composition Siding
- Roof: Composition
Condition
- Under Construction
- New construction: Yes
- Year built: 2025
Details
- Builder name: Thrive Home Builders
Utilities & green energy
- Electric: Electric, City of FTC
- Gas: Natural Gas, Xcel Energy
- Sewer: District Sewer
- Water: District Water, ELCO Water District
- Utilities for property: Natural Gas Available, Electricity Available, Cable Available
Green energy
- Energy efficient items: HVAC, Thermostat, Energy Rated
Community & neighborhood
Community
- Community features: Park, Hiking/Biking Trails
Location
- Region: Fort Collins
- Subdivision: Sonders
HOA & financial
HOA
- Has HOA: Yes
- HOA fee: $150 annually
- Services included: Common Amenities, Trash, Snow Removal, Maintenance Grounds, Management
Other
Other facts
- Listing terms: Cash,Conventional,FHA,VA Loan
- Road surface type: Asphalt
Price history
| Date | Event | Price |
|---|---|---|
| 11/22/2025 | Listing removed | $3,325$1/sqft |
Source: Zillow Rentals | ||
| 11/8/2025 | Price change | $3,325-0.7%$1/sqft |
Source: Zillow Rentals | ||
| 11/3/2025 | Price change | $3,350-6.3%$1/sqft |
Source: Zillow Rentals | ||
| 10/21/2025 | Sold | $804,000-5.3%$222/sqft |
Source: | ||
| 10/3/2025 | Price change | $3,575-5.3%$1/sqft |
Source: Zillow Rentals | ||
Public tax history
| Year | Property taxes | Tax assessment |
|---|---|---|
| 2024 | $1,680 +791.1% | $12,360 +6.2% |
| 2023 | $188 +0.9% | $11,634 +791.5% |
| 2022 | $187 +42% | $1,305 |
Find assessor info on the county website
Neighborhood: Water's edge
Nearby schools
GreatSchools rating
- 7/10Cache La Poudre Elementary SchoolGrades: PK-5Distance: 5.1 mi
- 7/10Cache La Poudre Middle SchoolGrades: 6-8Distance: 5.2 mi
- 7/10Poudre High SchoolGrades: 9-12Distance: 5.1 mi
Schools provided by the listing agent
- Elementary: Cache La Poudre
- Middle: Cache La Poudre
- High: Poudre
Source: IRES. This data may not be complete. We recommend contacting the local school district to confirm school assignments for this home.
Get a cash offer in 3 minutes
Find out how much your home could sell for in as little as 3 minutes with a no-obligation cash offer.
Estimated market value
$846,000
Get a cash offer in 3 minutes
Find out how much your home could sell for in as little as 3 minutes with a no-obligation cash offer.
Estimated market value
$846,000


