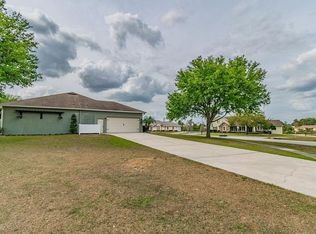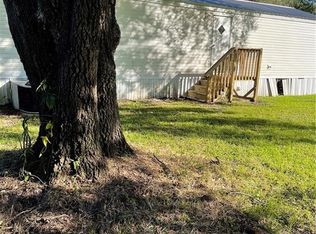One or more photo(s) has been virtually staged. BACK ON MARKET! BUYER'S FINANCING FELL THROUGH! Home Sweet Home! Come check out this beautifully remodeled 4 bedroom, 2 bathroom house located in Dover, FL. This home has it all from a large 1 acre lot, to a pole barn with enclosed space that can be used for a garage/storage and concrete pad that can used for parking, a good sized screened in rear patio as well as a balcony overlooking the backyard, brand new roof, HVAC system, electric water heaters and plenty of living space! But it doesn't stop there, this home offers a split floor plan with 3 bedrooms on the first floor and the master suite located on the second floor, as well as a formal dining room with its own cabinets and wine cooler, office/den and a large loft that leads to the outside balcony. When you walk into this home you will notice the beautiful luxury vinyl plank that is installed throughout the entire home and will lead you to the MASSIZE living room and absolutely stunning remodeled kitchen that has a surplus of cabinets, beautiful granite countertops, multiple pantry cabinets, brand new stainless steel appliances including a built in microwave and range with air fryer capabilities and is wifi and voice enabled. This home has so much to offer so call to schedule your showing today and don't miss out!
This property is off market, which means it's not currently listed for sale or rent on Zillow. This may be different from what's available on other websites or public sources.

