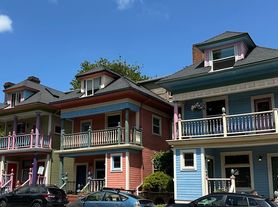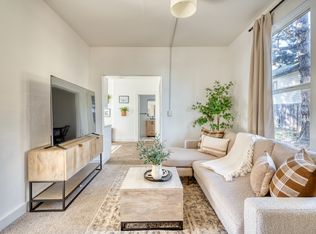This 1890's historic Victorian home was lovingly renovated by an award-winning architect as his own home. It features an open kitchen and dining room, upgraded bathrooms throughout, a fireplace, and three spacious bedrooms on the second story. The main bedroom has ensuite toilet and shower rooms. With 11'-6" ceiling heights on the ground floor and ceiling heights ranging from 10'-0" to 14'-0" on the second floor, the home is flooded with light.
The home is equipped with central heat, air conditioning, and front loading washing machine & dryer. It includes ample storage with a full basement. The home opens up to a shared urban courtyard, with a private back porch.
The home sits on a quiet block surrounded by other historic homes. Situated between the Pearl District and 21st Street/23rd Street shopping districts, the home is close to great restaurants, retail, and entertainment, grocery stores, schools, clinics, Legacy Good Samaritan hospital, and a variety of public spaces including Couch Park, Tanner Springs Park, Jamison Square, Fields Park, Forest Park, Wallace Park, and Washington Park's Rose Gardens, Japanese Gardens, Botanical Gardens, tennis courts, playground, and network of trails.
The home is available starting November 16th, unfurnished, for a 6-month or 18-month lease duration.
Lease term can be 6 months or 18 months
House for rent
Accepts Zillow applications
$4,200/mo
1720 NW Hoyt St, Portland, OR 97209
3beds
1,915sqft
Price may not include required fees and charges.
Single family residence
Available now
No pets
Air conditioner, central air
In unit laundry
Forced air, fireplace
What's special
- 10 days |
- -- |
- -- |
The City of Portland requires a notice to applicants of the Portland Housing Bureau’s Statement of Applicant Rights. Additionally, Portland requires a notice to applicants relating to a Tenant’s right to request a Modification or Accommodation.
Travel times
Facts & features
Interior
Bedrooms & bathrooms
- Bedrooms: 3
- Bathrooms: 3
- Full bathrooms: 3
Rooms
- Room types: Dining Room, Family Room, Master Bath, Office, Workshop
Heating
- Forced Air, Fireplace
Cooling
- Air Conditioner, Central Air
Appliances
- Included: Dishwasher, Disposal, Dryer, Range Oven, Refrigerator, Washer
- Laundry: In Unit
Features
- Storage
- Flooring: Hardwood
- Has basement: Yes
- Has fireplace: Yes
Interior area
- Total interior livable area: 1,915 sqft
Property
Parking
- Details: Contact manager
Features
- Exterior features: Balcony, Bicycle storage, Heating system: Forced Air, Lawn, Living room, Stainless steel appliances, Vintage, Wood, marble countertop
- Fencing: Fenced Yard
Lot
- Features: Near Public Transit
Details
- Parcel number: R140846
Construction
Type & style
- Home type: SingleFamily
- Property subtype: Single Family Residence
Condition
- Year built: 1890
Community & HOA
Community
- Features: Gated
Location
- Region: Portland
Financial & listing details
- Lease term: 6 Month
Price history
| Date | Event | Price |
|---|---|---|
| 11/13/2025 | Listed for rent | $4,200+13.5%$2/sqft |
Source: Zillow Rentals | ||
| 10/19/2023 | Listing removed | -- |
Source: Zillow Rentals | ||
| 9/27/2023 | Price change | $3,700-5.1%$2/sqft |
Source: Zillow Rentals | ||
| 9/10/2023 | Price change | $3,900-11.4%$2/sqft |
Source: Zillow Rentals | ||
| 8/6/2023 | Price change | $4,400-4.3%$2/sqft |
Source: Zillow Rentals | ||

