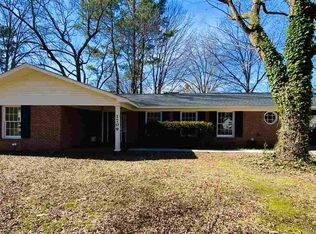Sold for $230,000
$230,000
1720 Pennylane SE, Decatur, AL 35601
4beds
2,542sqft
Single Family Residence
Built in 1956
0.43 Acres Lot
$226,800 Zestimate®
$90/sqft
$1,964 Estimated rent
Home value
$226,800
$184,000 - $281,000
$1,964/mo
Zestimate® history
Loading...
Owner options
Explore your selling options
What's special
Excellent floor plan, large rooms.Needs updating but good solid house.Outside storage and covered parking in back.Some original knotty pine in kitchen and den.3 bedroms plus office or 4 br. Great outside areas. LARGE laundry area. Smaller den on back that opens to a patio.Formal areas can be closed off with pocket doors, so unique. Large kitchen with eat-in area. Solid wood cabinets. Some floors have been replaced with wood, some still have carpet. Tile in 2.5 Bathrooms. Enclosed garage in back with door opener also three other covered parking spots. Just needs some TLC, nothing major. Full brick
Zillow last checked: 8 hours ago
Listing updated: May 13, 2025 at 10:13am
Listed by:
Jody Peterson 256-214-1616,
Realty Group of Alabama
Bought with:
Jody Peterson, 21700
Realty Group of Alabama
Source: ValleyMLS,MLS#: 21874393
Facts & features
Interior
Bedrooms & bathrooms
- Bedrooms: 4
- Bathrooms: 3
- Full bathrooms: 2
- 1/2 bathrooms: 1
Primary bedroom
- Features: Ceiling Fan(s), Recessed Lighting
- Level: First
- Area: 225
- Dimensions: 15 x 15
Bedroom 2
- Features: Ceiling Fan(s)
- Level: First
- Area: 168
- Dimensions: 14 x 12
Bedroom 3
- Level: First
- Area: 144
- Dimensions: 12 x 12
Bedroom 4
- Level: First
- Area: 144
- Dimensions: 12 x 12
Kitchen
- Features: Chair Rail, Eat-in Kitchen
- Level: First
- Area: 168
- Dimensions: 14 x 12
Living room
- Features: Carpet
- Level: First
- Area: 196
- Dimensions: 14 x 14
Heating
- Central 1, Electric
Cooling
- Central 1, Electric
Appliances
- Included: Dishwasher, Electric Water Heater, Range
Features
- Has basement: No
- Number of fireplaces: 1
- Fireplace features: One
Interior area
- Total interior livable area: 2,542 sqft
Property
Parking
- Total spaces: 3
- Parking features: Alley Access, Detached Carport, Garage-Detached, Garage Door Opener, Garage-One Car, Carport
- Carport spaces: 3
Features
- Levels: One
- Stories: 1
Lot
- Size: 0.43 Acres
- Dimensions: 117 x 159
Details
- Parcel number: 0308283001023.001
Construction
Type & style
- Home type: SingleFamily
- Architectural style: Ranch
- Property subtype: Single Family Residence
Materials
- Foundation: Slab
Condition
- New construction: No
- Year built: 1956
Utilities & green energy
- Sewer: Public Sewer
- Water: Public
Community & neighborhood
Location
- Region: Decatur
- Subdivision: Penny Acres
Price history
| Date | Event | Price |
|---|---|---|
| 5/12/2025 | Sold | $230,000-9.8%$90/sqft |
Source: | ||
| 4/14/2025 | Pending sale | $255,000$100/sqft |
Source: | ||
| 3/18/2025 | Price change | $255,000-1.9%$100/sqft |
Source: | ||
| 1/22/2025 | Price change | $260,000-1.9%$102/sqft |
Source: | ||
| 10/31/2024 | Listed for sale | $265,000+960%$104/sqft |
Source: | ||
Public tax history
| Year | Property taxes | Tax assessment |
|---|---|---|
| 2024 | $862 | $20,080 |
| 2023 | $862 | $20,080 |
| 2022 | $862 +18% | $20,080 +16.9% |
Find assessor info on the county website
Neighborhood: 35601
Nearby schools
GreatSchools rating
- 6/10Eastwood Elementary SchoolGrades: PK-5Distance: 0.7 mi
- 4/10Decatur Middle SchoolGrades: 6-8Distance: 1.3 mi
- 5/10Decatur High SchoolGrades: 9-12Distance: 1.2 mi
Schools provided by the listing agent
- Elementary: Eastwood Elementary
- Middle: Decatur Middle School
- High: Decatur High
Source: ValleyMLS. This data may not be complete. We recommend contacting the local school district to confirm school assignments for this home.
Get pre-qualified for a loan
At Zillow Home Loans, we can pre-qualify you in as little as 5 minutes with no impact to your credit score.An equal housing lender. NMLS #10287.
Sell with ease on Zillow
Get a Zillow Showcase℠ listing at no additional cost and you could sell for —faster.
$226,800
2% more+$4,536
With Zillow Showcase(estimated)$231,336
