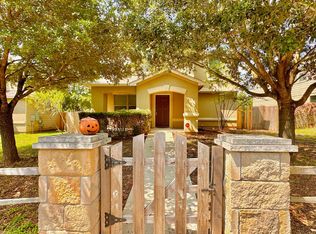Discover this beautifully maintained 3-bed, 2-full bath centrally located home offering 1,586 sq ft of comfortable, move-in ready space.
A well-maintained, wide-open floor plan featuring a seamless flow between the living room, sunroom, and kitchen creating ideal space for family living or roommates.
The entire home features wood-like flooring throughout no carpeting perfect for easy upkeep and pet friendly living. Large living room area connects to an adjoining sunroom flooded with natural light, perfect for entertaining guests or a quiet reading nook. Main bedroom includes private full bathroom with dual-sink vanity, linen closet and separate walk in closet offering comfort and privacy from the two other spacious bedroom, both of which share another full bathroom. Relax & enjoy the covered back patio with a private & fenced-in backyard. New recessed kitchen lighting, updated refrigerator, microwave, and dishwasher add modern convenience. Washer & dryer also included and a 1 and 1/2 car garage with a spacious driveway and street parking available.
Fantastic location w/easy access to Downtown, I35, 71, 183, Boardwalk, Airport, Parks, Golf, Disc Golf, Dining & More! Schedule a showing today!
Renter is responsible for all utilities and lawn maintenance, however, lawn maintenance is available for an additional $70/mo. No smoking inside.
House for rent
Accepts Zillow applications
$2,250/mo
1720 Poppy Seed Ln, Austin, TX 78741
3beds
1,586sqft
Price may not include required fees and charges.
Single family residence
Available now
Cats, dogs OK
Central air
In unit laundry
Attached garage parking
Forced air
What's special
Wide-open floor planCovered back patioPrivate and fenced-in backyard
- 3 days
- on Zillow |
- -- |
- -- |
Travel times
Facts & features
Interior
Bedrooms & bathrooms
- Bedrooms: 3
- Bathrooms: 2
- Full bathrooms: 2
Heating
- Forced Air
Cooling
- Central Air
Appliances
- Included: Dishwasher, Dryer, Freezer, Microwave, Oven, Refrigerator, Washer
- Laundry: In Unit
Features
- Walk In Closet
- Flooring: Hardwood
Interior area
- Total interior livable area: 1,586 sqft
Property
Parking
- Parking features: Attached, Off Street
- Has attached garage: Yes
- Details: Contact manager
Accessibility
- Accessibility features: Disabled access
Features
- Exterior features: Bicycle storage, Heating system: Forced Air, No Utilities included in rent, Utilities fee required, Walk In Closet
Details
- Parcel number: 703884
Construction
Type & style
- Home type: SingleFamily
- Property subtype: Single Family Residence
Community & HOA
Location
- Region: Austin
Financial & listing details
- Lease term: 1 Year
Price history
| Date | Event | Price |
|---|---|---|
| 8/6/2025 | Listed for rent | $2,250+2.3%$1/sqft |
Source: Zillow Rentals | ||
| 7/27/2024 | Listing removed | -- |
Source: Zillow Rentals | ||
| 7/23/2024 | Listed for rent | $2,200$1/sqft |
Source: Zillow Rentals | ||
| 9/26/2014 | Listing removed | $199,500$126/sqft |
Source: Nellis Realty #3005298 | ||
| 8/9/2014 | Pending sale | $199,500$126/sqft |
Source: Nellis Realty #3005298 | ||
![[object Object]](https://photos.zillowstatic.com/fp/dfcb0dffc52769e850f47ca677e56ec8-p_i.jpg)
