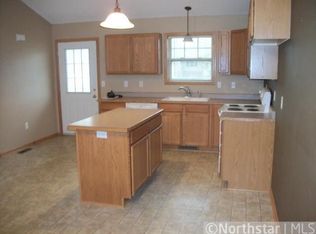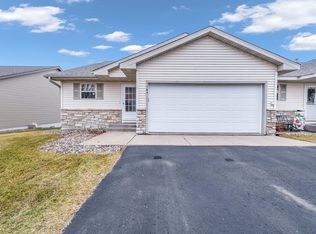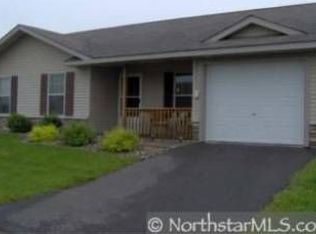Closed
$232,000
1720 Redhead Ave, Baldwin, WI 54002
2beds
1,554sqft
Townhouse Side x Side
Built in 2005
3,049.2 Square Feet Lot
$249,300 Zestimate®
$149/sqft
$1,602 Estimated rent
Home value
$249,300
$237,000 - $262,000
$1,602/mo
Zestimate® history
Loading...
Owner options
Explore your selling options
What's special
This fantastic 2-bedroom, 2-bathroom end unit townhome is nestled in a family friendly Baldwin neighborhood, offering the perfect blend of comfort and convenience. Enjoy the spacious living areas with an open floor plan and vaulted ceilings that create a bright and airy feel in the space. The heart of this home is the large eat-in kitchen featuring a center island and plenty of cabinets and counter-top space, the perfect place to entertain family and friends. The entire home has been freshly painted, and brand new carpet has been installed, ensuring a clean and modern look. Step outside to the walk-out lower level, extending your living space to the outdoors and providing easy access to the surrounding greenery. Don't miss the opportunity to make this stunning townhome your own. Schedule a showing today to see everything this home has to offer!
Zillow last checked: 8 hours ago
Listing updated: February 15, 2025 at 11:13pm
Listed by:
Bryan M Cox 612-532-7647,
True Neighbor Realty
Bought with:
Andrea Rochon
eXp Realty
Source: NorthstarMLS as distributed by MLS GRID,MLS#: 6467244
Facts & features
Interior
Bedrooms & bathrooms
- Bedrooms: 2
- Bathrooms: 2
- Full bathrooms: 1
- 3/4 bathrooms: 1
Bedroom 1
- Level: Upper
- Area: 196 Square Feet
- Dimensions: 14 X 14
Bedroom 2
- Level: Lower
- Area: 162.5 Square Feet
- Dimensions: 13 X 12.5
Dining room
- Level: Main
- Area: 99.75 Square Feet
- Dimensions: 10.5 X 9.5
Family room
- Level: Lower
- Area: 195 Square Feet
- Dimensions: 15 X 13
Kitchen
- Level: Main
- Area: 188.5 Square Feet
- Dimensions: 14.5 X 13
Living room
- Level: Upper
- Area: 240.5 Square Feet
- Dimensions: 18.5 X 13
Heating
- Forced Air
Cooling
- Central Air
Appliances
- Included: Dishwasher, Dryer, Microwave, Range, Refrigerator, Washer
Features
- Basement: Finished,Full
- Has fireplace: No
Interior area
- Total structure area: 1,554
- Total interior livable area: 1,554 sqft
- Finished area above ground: 929
- Finished area below ground: 625
Property
Parking
- Total spaces: 2
- Parking features: Attached
- Attached garage spaces: 2
Accessibility
- Accessibility features: None
Features
- Levels: Three Level Split
Lot
- Size: 3,049 sqft
Details
- Foundation area: 929
- Parcel number: 106206400058
- Zoning description: Residential-Multi-Family
Construction
Type & style
- Home type: Townhouse
- Property subtype: Townhouse Side x Side
- Attached to another structure: Yes
Materials
- Vinyl Siding
Condition
- Age of Property: 20
- New construction: No
- Year built: 2005
Utilities & green energy
- Gas: Natural Gas
- Sewer: City Sewer/Connected
- Water: City Water - In Street
Community & neighborhood
Location
- Region: Baldwin
- Subdivision: Berkseth Heights
HOA & financial
HOA
- Has HOA: Yes
- HOA fee: $154 monthly
- Services included: Maintenance Structure, Hazard Insurance, Lawn Care, Maintenance Grounds
- Association name: Cities Management
- Association phone: 612-381-8600
Price history
| Date | Event | Price |
|---|---|---|
| 2/15/2024 | Sold | $232,000-1.2%$149/sqft |
Source: | ||
| 1/25/2024 | Pending sale | $234,900$151/sqft |
Source: | ||
| 12/11/2023 | Listed for sale | $234,900+45.4%$151/sqft |
Source: | ||
| 10/26/2023 | Sold | $161,500+25.2%$104/sqft |
Source: Public Record | ||
| 11/21/2014 | Sold | $129,000$83/sqft |
Source: | ||
Public tax history
| Year | Property taxes | Tax assessment |
|---|---|---|
| 2024 | $3,481 +6.5% | $163,000 |
| 2023 | $3,269 +32.6% | $163,000 |
| 2022 | $2,466 +1.8% | $163,000 |
Find assessor info on the county website
Neighborhood: 54002
Nearby schools
GreatSchools rating
- 4/10Greenfield Elementary SchoolGrades: PK-5Distance: 1.1 mi
- 4/10Viking Middle SchoolGrades: 6-8Distance: 4 mi
- 7/10Baldwin-Woodville High SchoolGrades: 9-12Distance: 1 mi

Get pre-qualified for a loan
At Zillow Home Loans, we can pre-qualify you in as little as 5 minutes with no impact to your credit score.An equal housing lender. NMLS #10287.
Sell for more on Zillow
Get a free Zillow Showcase℠ listing and you could sell for .
$249,300
2% more+ $4,986
With Zillow Showcase(estimated)
$254,286

