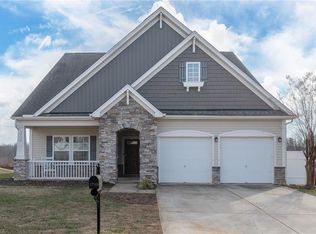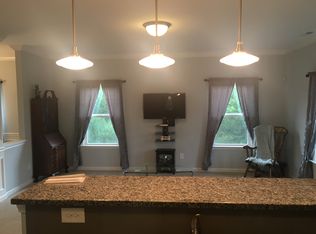Sold for $395,000
$395,000
1720 Ridge Bluff Cir, Rural Hall, NC 27045
4beds
3,145sqft
Stick/Site Built, Residential, Single Family Residence
Built in 2017
0.28 Acres Lot
$392,900 Zestimate®
$--/sqft
$2,227 Estimated rent
Home value
$392,900
$361,000 - $428,000
$2,227/mo
Zestimate® history
Loading...
Owner options
Explore your selling options
What's special
Beautifully well maintained home built by True Homes in 2017! The popular Riley plan offers an open concept eat in kitchen to living space with an island, pantry, and separate dining room for the traditionalist! Features include: Life proof LVP flooring throughout the main level; living room w/ a bank of windows to soak up the natural light and back yard views; main level office and half bath; 3 car garage; deck, landscaping, storage and potting sheds, gazebo, and fenced back yard! 2nd level hosts 4 bedrooms and a bonus room! The massive primary suite includes a sitting area, dual vanity, walk in closet, and separate toilet room. Enjoy walk in closets in every bedroom! Conveniently located close to Hwy 52 and 74. Schedule your showing today!
Zillow last checked: 9 hours ago
Listing updated: August 11, 2025 at 11:58am
Listed by:
Teresa Blackburn 336-618-0182,
Keller Williams Realty Elite
Bought with:
Nathan Smith, 284247
Real Broker LLC
Source: Triad MLS,MLS#: 1184862 Originating MLS: Winston-Salem
Originating MLS: Winston-Salem
Facts & features
Interior
Bedrooms & bathrooms
- Bedrooms: 4
- Bathrooms: 3
- Full bathrooms: 2
- 1/2 bathrooms: 1
- Main level bathrooms: 1
Primary bedroom
- Level: Second
- Dimensions: 17.25 x 15.92
Bedroom 3
- Level: Second
- Dimensions: 12 x 11.5
Bedroom 4
- Level: Second
- Dimensions: 11.67 x 12
Breakfast
- Level: Main
- Dimensions: 10.5 x 8.83
Den
- Level: Second
- Dimensions: 14.67 x 11.92
Dining room
- Level: Main
- Dimensions: 11.92 x 10.75
Entry
- Level: Main
- Dimensions: 8.5 x 7.17
Kitchen
- Level: Main
- Dimensions: 16.42 x 10.5
Laundry
- Level: Second
- Dimensions: 8.5 x 5.42
Living room
- Level: Main
- Dimensions: 18.5 x 16.92
Office
- Level: Main
- Dimensions: 14.67 x 10.83
Other
- Level: Second
- Dimensions: 12 x 11.67
Other
- Level: Second
- Dimensions: 11.92 x 9.5
Heating
- Heat Pump, Zoned, Electric
Cooling
- Heat Pump, Zoned
Appliances
- Included: Microwave, Dishwasher, Disposal, Free-Standing Range, Cooktop, Electric Water Heater
- Laundry: Dryer Connection, Washer Hookup
Features
- Built-in Features, Ceiling Fan(s), Dead Bolt(s), Kitchen Island, Pantry, Solid Surface Counter
- Flooring: Carpet, Vinyl
- Doors: Arched Doorways, Insulated Doors, Storm Door(s)
- Windows: Insulated Windows
- Has basement: No
- Attic: Access Only
- Has fireplace: No
Interior area
- Total structure area: 3,145
- Total interior livable area: 3,145 sqft
- Finished area above ground: 3,145
Property
Parking
- Total spaces: 3
- Parking features: Driveway, Garage, Paved, Garage Door Opener, Attached
- Attached garage spaces: 3
- Has uncovered spaces: Yes
Features
- Levels: Two
- Stories: 2
- Patio & porch: Porch
- Exterior features: Garden
- Pool features: None
- Fencing: Fenced
Lot
- Size: 0.28 Acres
- Dimensions: 100 x 120
Details
- Additional structures: Storage
- Parcel number: 6819075478
- Zoning: RS9
- Special conditions: Owner Sale
Construction
Type & style
- Home type: SingleFamily
- Architectural style: Traditional
- Property subtype: Stick/Site Built, Residential, Single Family Residence
Materials
- Brick, Vinyl Siding
- Foundation: Slab
Condition
- Year built: 2017
Utilities & green energy
- Sewer: Public Sewer
- Water: Public
Community & neighborhood
Security
- Security features: Security Lights, Security System, Smoke Detector(s)
Location
- Region: Rural Hall
- Subdivision: Bluffs - Riverstone
Other
Other facts
- Listing agreement: Exclusive Right To Sell
- Listing terms: Cash,Conventional,FHA,VA Loan
Price history
| Date | Event | Price |
|---|---|---|
| 8/11/2025 | Sold | $395,000-1.2% |
Source: | ||
| 7/17/2025 | Pending sale | $399,900 |
Source: | ||
| 6/19/2025 | Listed for sale | $399,900+70.9% |
Source: | ||
| 10/12/2017 | Sold | $234,000$74/sqft |
Source: Public Record Report a problem | ||
Public tax history
| Year | Property taxes | Tax assessment |
|---|---|---|
| 2025 | $2,595 +22% | $386,100 +51.8% |
| 2024 | $2,128 | $254,300 |
| 2023 | $2,128 | $254,300 |
Find assessor info on the county website
Neighborhood: 27045
Nearby schools
GreatSchools rating
- 2/10Gibson ElementaryGrades: PK-5Distance: 1.6 mi
- 1/10Northwest MiddleGrades: 6-8Distance: 1.3 mi
- 2/10North Forsyth HighGrades: 9-12Distance: 3.2 mi
Schools provided by the listing agent
- Elementary: Gibson
- Middle: Northwest
- High: North Forsyth
Source: Triad MLS. This data may not be complete. We recommend contacting the local school district to confirm school assignments for this home.
Get a cash offer in 3 minutes
Find out how much your home could sell for in as little as 3 minutes with a no-obligation cash offer.
Estimated market value$392,900
Get a cash offer in 3 minutes
Find out how much your home could sell for in as little as 3 minutes with a no-obligation cash offer.
Estimated market value
$392,900

