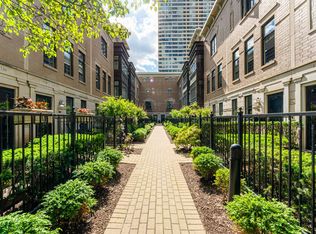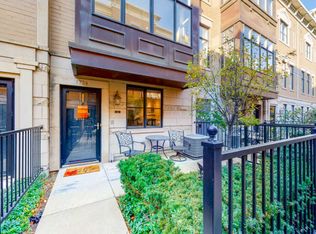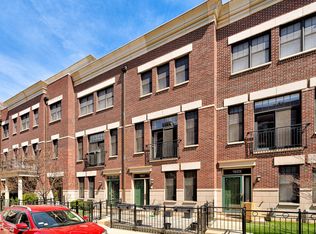AVAILABLE SEPT 1ST! LUXURY LIVING AT KENSINGTON PARK II. SPACIOUS 4 STORY 4BED/4BATH TH FEATURING 3000+ SQ FT W/AN ATTACHED 2-CAR GARAGE. HIGH-END KITCHEN W/ GRANITE COUNTERS, MAPLE CABS AND SS APPLIANCES, COZY BUILT-IN NOOK & DESK AREA. LARGE FAMILY ROOM ON MAIN LVL W/FULL BATH. SPACIOUS BEDROOMS W/PROF ORG CLOSETS. 3 OUTDOOR SPACES. TENANT PAYS ALL UTILITIES INCLUDING WATER. WALK TO LAKE, DOWNTOWN; EXTRA SEC DEP FOR PETS
This property is off market, which means it's not currently listed for sale or rent on Zillow. This may be different from what's available on other websites or public sources.



