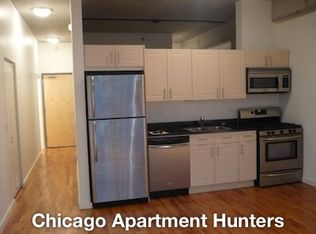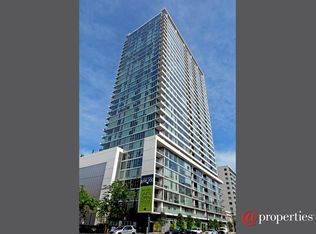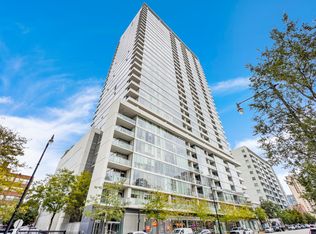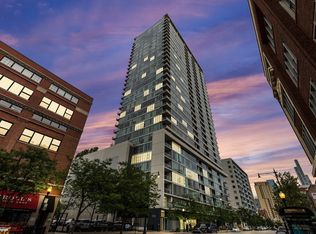Closed
$300,000
1720 S Michigan Ave APT 1412, Chicago, IL 60616
2beds
911sqft
Condominium, Single Family Residence
Built in 2007
-- sqft lot
$338,300 Zestimate®
$329/sqft
$2,734 Estimated rent
Home value
$338,300
$315,000 - $362,000
$2,734/mo
Zestimate® history
Loading...
Owner options
Explore your selling options
What's special
Welcome to this stunning 2-bedroom, 1.5-bath condo in the heart of Chicago's vibrant South Loop! With soaring concrete ceilings and grand windows throughout, this home is bathed in natural light while offering an effortlessly cool, industrial-chic vibe. Enjoy breathtaking views-perfect for catching Chicago's glowing sunsets from the comfort of your spacious living area or your huge private balcony. The open-concept layout features a sleek kitchen with stainless steel appliances, granite countertops, and ample storage, making it perfect for both daily living and entertaining. The rich espresso hardwood floors flow perfectly, complementing the stylish tile, updated paint colors, classic wainscot details, and modern vanity choices. A large barnwood sliding door over the pantry adds a unique touch of character that you don't find in the city. The primary bedroom is a cozy retreat, while the second bedroom is ideal for guests, a home office, or a creative space. Plus, with tall ceilings and oversized windows, every room feels bright and airy. Located in one of Chicago's most exciting neighborhoods, you're just steps from Grant Park, the lakefront, museums, restaurants, and public transit. Whether you're savoring city life or relaxing on your balcony, this is South Loop living at its best!
Zillow last checked: 8 hours ago
Listing updated: July 08, 2025 at 08:13pm
Listing courtesy of:
Cori Michael, ABR,C-RETS,CSC,MRP,SRS 630-464-7701,
Nest Equity Realty
Bought with:
Jessica Hayes
Century 21 S.G.R., Inc.
Source: MRED as distributed by MLS GRID,MLS#: 12309946
Facts & features
Interior
Bedrooms & bathrooms
- Bedrooms: 2
- Bathrooms: 2
- Full bathrooms: 1
- 1/2 bathrooms: 1
Primary bedroom
- Features: Flooring (Carpet)
- Level: Main
- Area: 150 Square Feet
- Dimensions: 15X10
Bedroom 2
- Features: Flooring (Carpet)
- Level: Main
- Area: 120 Square Feet
- Dimensions: 12X10
Balcony porch lanai
- Level: Main
- Area: 60 Square Feet
- Dimensions: 12X5
Foyer
- Features: Flooring (Hardwood)
- Level: Main
- Area: 54 Square Feet
- Dimensions: 9X6
Kitchen
- Features: Kitchen (Eating Area-Table Space, Pantry-Walk-in, Granite Counters, SolidSurfaceCounter, Updated Kitchen), Flooring (Hardwood)
- Level: Main
- Area: 112 Square Feet
- Dimensions: 16X7
Laundry
- Level: Main
- Area: 15 Square Feet
- Dimensions: 5X3
Living room
- Features: Flooring (Hardwood)
- Level: Main
- Area: 108 Square Feet
- Dimensions: 12X9
Heating
- Natural Gas, Forced Air
Cooling
- Central Air
Appliances
- Included: Microwave, Dishwasher, Refrigerator, Washer, Dryer, Disposal, Stainless Steel Appliance(s)
- Laundry: Main Level, Washer Hookup, In Unit, Laundry Closet
Features
- 1st Floor Bedroom, 1st Floor Full Bath, Walk-In Closet(s), Open Floorplan, Special Millwork, Dining Combo, Doorman, Granite Counters, Pantry
- Flooring: Hardwood
- Windows: Window Treatments, Drapes
- Basement: None
Interior area
- Total structure area: 0
- Total interior livable area: 911 sqft
Property
Parking
- Total spaces: 1
- Parking features: Garage Door Opener, Heated Garage, On Site, Garage Owned, Attached, Garage
- Attached garage spaces: 1
- Has uncovered spaces: Yes
Accessibility
- Accessibility features: No Disability Access
Features
- Exterior features: Balcony
- Has view: Yes
- View description: Side(s) of Property
- Water view: Side(s) of Property
Details
- Additional parcels included: 17223010701740
- Parcel number: 17223010701144
- Special conditions: None
- Other equipment: Ceiling Fan(s)
Construction
Type & style
- Home type: Condo
- Property subtype: Condominium, Single Family Residence
Materials
- Glass, Concrete
Condition
- New construction: No
- Year built: 2007
Utilities & green energy
- Sewer: Public Sewer
- Water: Lake Michigan, Public
Community & neighborhood
Security
- Security features: Fire Sprinkler System, Carbon Monoxide Detector(s)
Location
- Region: Chicago
HOA & financial
HOA
- Has HOA: Yes
- HOA fee: $644 monthly
- Amenities included: Bike Room/Bike Trails, Door Person, Elevator(s), On Site Manager/Engineer, Receiving Room, Security Door Lock(s)
- Services included: Heat, Water, Gas, Insurance, Security, Doorman, Cable TV, Exterior Maintenance, Scavenger, Snow Removal, Internet
Other
Other facts
- Listing terms: Conventional
- Ownership: Condo
Price history
| Date | Event | Price |
|---|---|---|
| 5/30/2025 | Sold | $300,000+7.1%$329/sqft |
Source: | ||
| 5/25/2025 | Contingent | $280,000$307/sqft |
Source: | ||
| 5/16/2025 | Price change | $280,000-3.4%$307/sqft |
Source: | ||
| 4/28/2025 | Price change | $290,000-12.1%$318/sqft |
Source: | ||
| 3/19/2025 | Listed for sale | $330,000+24.5%$362/sqft |
Source: | ||
Public tax history
| Year | Property taxes | Tax assessment |
|---|---|---|
| 2023 | $5,967 +2.6% | $28,188 |
| 2022 | $5,816 +2.3% | $28,188 |
| 2021 | $5,685 +12.6% | $28,188 +24.4% |
Find assessor info on the county website
Neighborhood: South Loop
Nearby schools
GreatSchools rating
- 9/10South Loop Elementary SchoolGrades: PK-8Distance: 0.6 mi
- 1/10Phillips Academy High SchoolGrades: 9-12Distance: 2.4 mi
Schools provided by the listing agent
- Elementary: South Loop Elementary School
- Middle: South Loop Elementary School
- High: Phillips Academy High School
- District: 299
Source: MRED as distributed by MLS GRID. This data may not be complete. We recommend contacting the local school district to confirm school assignments for this home.

Get pre-qualified for a loan
At Zillow Home Loans, we can pre-qualify you in as little as 5 minutes with no impact to your credit score.An equal housing lender. NMLS #10287.
Sell for more on Zillow
Get a free Zillow Showcase℠ listing and you could sell for .
$338,300
2% more+ $6,766
With Zillow Showcase(estimated)
$345,066


