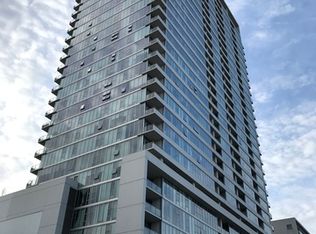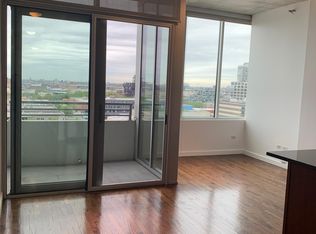Closed
$275,000
1720 S Michigan Ave APT 1804, Chicago, IL 60616
1beds
677sqft
Condominium, Single Family Residence
Built in 2008
-- sqft lot
$245,300 Zestimate®
$406/sqft
$2,163 Estimated rent
Home value
$245,300
$233,000 - $258,000
$2,163/mo
Zestimate® history
Loading...
Owner options
Explore your selling options
What's special
Stunning 1BD/1BA with Panoramic Lake Views - Your South Loop Dream Home Awaits! Welcome to this beautifully designed 1-bedroom, 1-bathroom residence perched on the 18th floor in one of the South Loop's most desirable locations. Enjoy breathtaking, unobstructed views of Lake Michigan, downtown, Museum Campus, Soldier Field, and nearby parks. This impressive loft-style unit features soaring concrete ceilings and a sleek gourmet kitchen equipped with granite countertops and stainless steel appliances. The upgraded interior boasts hardwood flooring throughout the kitchen and living spaces, complemented by floor-to-ceiling windows that bathe the space in warm, natural light. Step out onto your balcony -perfect for enjoying sunrises over the lake. The spacious bedroom includes ample closet space and direct access to a luxurious full bath with a soaking tub. An in-unit washer and dryer add everyday convenience. A deeded indoor parking space is available for an additional 25,000. Just steps from the best of the South Loop - top-rated restaurants, cafes, bars, Roosevelt 'L' station, and Trader Joe's. Investor-friendly building!
Zillow last checked: 8 hours ago
Listing updated: October 27, 2025 at 08:08am
Listing courtesy of:
Abhijit Leekha 630-283-2111,
Property Economics Inc.
Bought with:
Gina Kim
Baird & Warner
Source: MRED as distributed by MLS GRID,MLS#: 12375446
Facts & features
Interior
Bedrooms & bathrooms
- Bedrooms: 1
- Bathrooms: 1
- Full bathrooms: 1
Primary bedroom
- Features: Flooring (Hardwood)
- Level: Main
- Area: 156 Square Feet
- Dimensions: 13X12
Dining room
- Features: Flooring (Hardwood)
- Level: Main
- Dimensions: COMBO
Kitchen
- Features: Kitchen (Eating Area-Table Space), Flooring (Hardwood)
- Level: Main
- Area: 60 Square Feet
- Dimensions: 12X5
Laundry
- Features: Flooring (Hardwood)
- Level: Main
- Area: 12 Square Feet
- Dimensions: 4X3
Living room
- Features: Flooring (Hardwood)
- Level: Main
- Area: 225 Square Feet
- Dimensions: 15X15
Heating
- Natural Gas, Forced Air
Cooling
- Central Air
Appliances
- Included: Range, Microwave, Dishwasher, Refrigerator, Washer, Dryer
- Laundry: Washer Hookup, Electric Dryer Hookup, In Unit
Features
- Elevator, Open Floorplan, Dining Combo
- Flooring: Hardwood
- Basement: None
Interior area
- Total structure area: 677
- Total interior livable area: 677 sqft
Property
Parking
- Total spaces: 1
- Parking features: Asphalt, Garage Door Opener, On Site, Deeded, Attached, Garage
- Attached garage spaces: 1
- Has uncovered spaces: Yes
Accessibility
- Accessibility features: No Disability Access
Features
- Exterior features: Balcony
Details
- Additional parcels included: 17223010701788
- Parcel number: 17223010701204
- Special conditions: None
- Other equipment: Intercom
Construction
Type & style
- Home type: Condo
- Property subtype: Condominium, Single Family Residence
Materials
- Glass, Concrete
- Foundation: Concrete Perimeter
- Roof: Asphalt
Condition
- New construction: No
- Year built: 2008
Utilities & green energy
- Electric: Circuit Breakers
- Sewer: Public Sewer
- Water: Lake Michigan, Public
- Utilities for property: Cable Available
Community & neighborhood
Security
- Security features: Carbon Monoxide Detector(s)
Location
- Region: Chicago
HOA & financial
HOA
- Has HOA: Yes
- HOA fee: $521 monthly
- Amenities included: Bike Room/Bike Trails, Door Person, Elevator(s), On Site Manager/Engineer, Receiving Room, Security Door Lock(s)
- Services included: Heat, Water, Gas, Insurance, Doorman, Cable TV, Lawn Care, Scavenger, Snow Removal, Internet
Other
Other facts
- Listing terms: Conventional
- Ownership: Condo
Price history
| Date | Event | Price |
|---|---|---|
| 9/29/2025 | Sold | $275,000+10%$406/sqft |
Source: | ||
| 9/8/2025 | Contingent | $250,000$369/sqft |
Source: | ||
| 7/21/2025 | Listed for sale | $250,000-7.1%$369/sqft |
Source: | ||
| 7/14/2013 | Listing removed | $1,550$2/sqft |
Source: Evanston | ||
| 6/22/2013 | Listed for rent | $1,550$2/sqft |
Source: @properties #08375813 | ||
Public tax history
| Year | Property taxes | Tax assessment |
|---|---|---|
| 2023 | $4,520 +2.6% | $21,353 |
| 2022 | $4,406 +2.3% | $21,353 |
| 2021 | $4,307 +14.2% | $21,353 +26.1% |
Find assessor info on the county website
Neighborhood: South Loop
Nearby schools
GreatSchools rating
- 9/10South Loop Elementary SchoolGrades: PK-8Distance: 0.6 mi
- 1/10Phillips Academy High SchoolGrades: 9-12Distance: 2.4 mi
Schools provided by the listing agent
- Elementary: South Loop Elementary School
- Middle: National Teachers Elementary Sch
- High: Phillips Academy High School
- District: 299
Source: MRED as distributed by MLS GRID. This data may not be complete. We recommend contacting the local school district to confirm school assignments for this home.

Get pre-qualified for a loan
At Zillow Home Loans, we can pre-qualify you in as little as 5 minutes with no impact to your credit score.An equal housing lender. NMLS #10287.
Sell for more on Zillow
Get a free Zillow Showcase℠ listing and you could sell for .
$245,300
2% more+ $4,906
With Zillow Showcase(estimated)
$250,206
