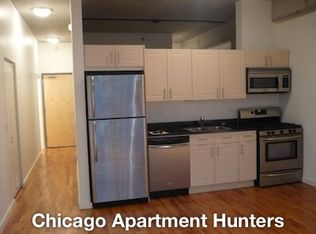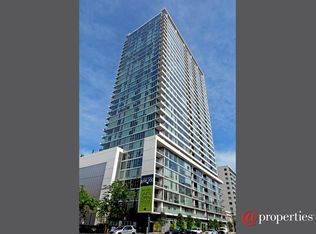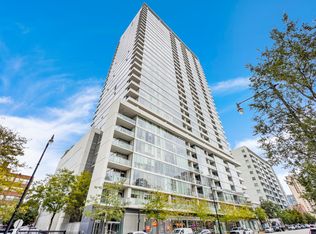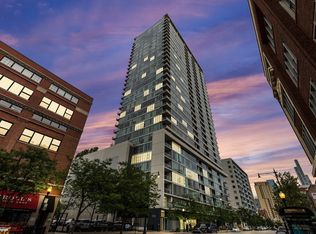Closed
$244,000
1720 S Michigan Ave APT 2113, Chicago, IL 60616
1beds
700sqft
Condominium, Apartment, Single Family Residence
Built in 2008
-- sqft lot
$246,300 Zestimate®
$349/sqft
$2,196 Estimated rent
Home value
$246,300
$222,000 - $273,000
$2,196/mo
Zestimate® history
Loading...
Owner options
Explore your selling options
What's special
Grab your sun glasses and come check out the stunning unobstructed panoramic views of the city and sky line from this sun drenched high floor west facing unit! Move-in ready 1 Bed / 1 Bath with 700 Sq ft of immaculately maintained living space this modern "soft" loft features: floor to ceiling windows, open concept living & dining, updated kitchen w/ stainless steel appliances, granite counter tops, backsplash and moveable island, in unit washer/dryer, fresh paint, hardwood floors throughout, tons of closet space, new window treatments and a spacious balcony to enjoy year round sunsets- PERFECT for anyone who loves natural light! Low HOA assessment includes nearly everything (Water, Heat/AC, Gas, Basic Cable and Internet) and Building is pet/investor friendly providing 24 hr doorstaff, on-site management & maintenance, dog run, bike storage, and dedicated resident access to South Loop Market. Ideally situated in the heart of the South Loop nearby local schools, parks, restaurants, coffee shops, Marianos, Soldier Field, Grant Park, lakefront jogging/bike path, museum campus, and Lake Michigan!
Zillow last checked: 8 hours ago
Listing updated: August 26, 2025 at 08:20pm
Listing courtesy of:
Robert Yoshimura 773-482-1917,
Compass
Bought with:
Gisela Gomez-Lozano
Su Familia Real Estate
Source: MRED as distributed by MLS GRID,MLS#: 12355528
Facts & features
Interior
Bedrooms & bathrooms
- Bedrooms: 1
- Bathrooms: 1
- Full bathrooms: 1
Primary bedroom
- Features: Flooring (Hardwood), Bathroom (Full)
- Level: Main
- Area: 156 Square Feet
- Dimensions: 13X12
Balcony porch lanai
- Features: Flooring (Other)
- Level: Main
- Area: 40 Square Feet
- Dimensions: 8X5
Dining room
- Features: Flooring (Hardwood), Window Treatments (Blinds)
- Level: Main
- Dimensions: COMBO
Foyer
- Features: Flooring (Hardwood)
- Level: Main
- Area: 80 Square Feet
- Dimensions: 8X10
Kitchen
- Features: Kitchen (Eating Area-Breakfast Bar, Galley, Granite Counters), Flooring (Hardwood)
- Level: Main
- Area: 96 Square Feet
- Dimensions: 12X8
Laundry
- Features: Flooring (Hardwood)
- Level: Main
- Area: 16 Square Feet
- Dimensions: 4X4
Living room
- Features: Flooring (Hardwood), Window Treatments (Blinds)
- Level: Main
- Area: 208 Square Feet
- Dimensions: 16X13
Heating
- Natural Gas, Forced Air, Indv Controls, Zoned
Cooling
- Central Air, Zoned
Appliances
- Included: Range, Microwave, Dishwasher, Refrigerator, Washer, Dryer, Disposal
- Laundry: Main Level, Washer Hookup, Gas Dryer Hookup, In Unit, Laundry Closet
Features
- High Ceilings, Open Floorplan, Doorman, Lobby
- Flooring: Hardwood
- Windows: Window Treatments
- Basement: None
Interior area
- Total structure area: 700
- Total interior livable area: 700 sqft
Property
Parking
- Parking features: Concrete, Off Alley
Accessibility
- Accessibility features: No Disability Access
Features
- Exterior features: Balcony
Lot
- Features: Corner Lot
Details
- Parcel number: 17223010701264
- Special conditions: None
Construction
Type & style
- Home type: Condo
- Property subtype: Condominium, Apartment, Single Family Residence
Materials
- Glass, Concrete
- Foundation: Concrete Perimeter
- Roof: Rubber
Condition
- New construction: No
- Year built: 2008
Details
- Builder model: HIGH FLOOR 1 BED
Utilities & green energy
- Electric: Circuit Breakers, 100 Amp Service
- Sewer: Public Sewer
- Water: Public
Community & neighborhood
Location
- Region: Chicago
HOA & financial
HOA
- Has HOA: Yes
- HOA fee: $425 monthly
- Amenities included: Bike Room/Bike Trails, Door Person, Elevator(s), On Site Manager/Engineer, Receiving Room, Security Door Lock(s)
- Services included: Heat, Air Conditioning, Water, Gas, Insurance, Security, Doorman, Cable TV, Exterior Maintenance, Scavenger, Snow Removal, Internet
Other
Other facts
- Listing terms: Conventional
- Ownership: Condo
Price history
| Date | Event | Price |
|---|---|---|
| 8/26/2025 | Sold | $244,000-2%$349/sqft |
Source: | ||
| 7/11/2025 | Contingent | $249,000$356/sqft |
Source: | ||
| 6/24/2025 | Listed for sale | $249,000$356/sqft |
Source: | ||
| 6/16/2025 | Listing removed | $249,000$356/sqft |
Source: | ||
| 5/14/2025 | Listed for sale | $249,000+10.7%$356/sqft |
Source: | ||
Public tax history
| Year | Property taxes | Tax assessment |
|---|---|---|
| 2023 | $3,818 +3.2% | $21,354 |
| 2022 | $3,700 -14.1% | $21,354 |
| 2021 | $4,307 +10.9% | $21,354 +22.5% |
Find assessor info on the county website
Neighborhood: South Loop
Nearby schools
GreatSchools rating
- 9/10South Loop Elementary SchoolGrades: PK-8Distance: 0.6 mi
- 1/10Phillips Academy High SchoolGrades: 9-12Distance: 2.4 mi
Schools provided by the listing agent
- Elementary: South Loop Elementary School
- Middle: South Loop Elementary School
- District: 299
Source: MRED as distributed by MLS GRID. This data may not be complete. We recommend contacting the local school district to confirm school assignments for this home.

Get pre-qualified for a loan
At Zillow Home Loans, we can pre-qualify you in as little as 5 minutes with no impact to your credit score.An equal housing lender. NMLS #10287.
Sell for more on Zillow
Get a free Zillow Showcase℠ listing and you could sell for .
$246,300
2% more+ $4,926
With Zillow Showcase(estimated)
$251,226


