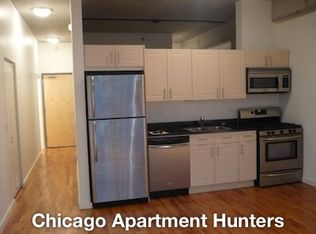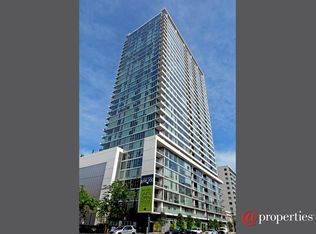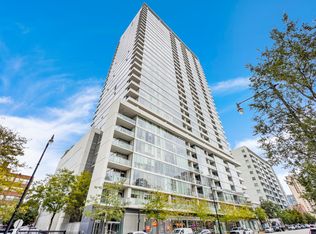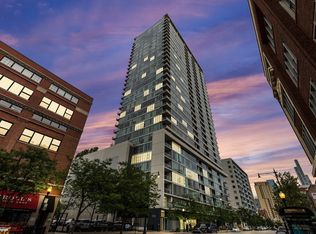Closed
$245,000
1720 S Michigan Ave APT 305, Chicago, IL 60616
1beds
722sqft
Condominium, Single Family Residence
Built in 2007
-- sqft lot
$245,100 Zestimate®
$339/sqft
$2,112 Estimated rent
Home value
$245,100
$223,000 - $270,000
$2,112/mo
Zestimate® history
Loading...
Owner options
Explore your selling options
What's special
This Modern Michigan Avenue Gem has All the Amenities for the Modern Professional. The Covered Balcony Overlooks the Impressive City Views, In-Unit Laundry and Dedicated, Indoor Resident Access to South Loop Market. The Unit's Impressive 10 ft Concrete Ceilings are Complemented by the Updated Light Fixtures Throughout. The Open Kitchen features Updated Cabinets and Appliances; Ready to Bring your Cuisine Dreams to Life. The Updated Bathroom Ceramic and Vanity are a Stunning Setting for Bathroom Selfies before Enjoying the Night Life South Loop has to Offer. HOA includes: Gas, Heat, A/C, High Speed Internet+ Cable. Investor friendly building. Don't Dream About South Loop Living, Do It!
Zillow last checked: 8 hours ago
Listing updated: November 24, 2025 at 03:49pm
Listing courtesy of:
Glory Greuel (630)581-9600,
Su Familia Real Estate
Bought with:
Halina Jozefiak
HomeSmart Connect LLC
Source: MRED as distributed by MLS GRID,MLS#: 12419174
Facts & features
Interior
Bedrooms & bathrooms
- Bedrooms: 1
- Bathrooms: 1
- Full bathrooms: 1
Primary bedroom
- Features: Flooring (Carpet), Bathroom (Full)
- Level: Main
- Area: 156 Square Feet
- Dimensions: 12X13
Dining room
- Level: Main
- Dimensions: COMBO
Kitchen
- Features: Kitchen (Eating Area-Table Space), Flooring (Hardwood)
- Level: Main
- Area: 160 Square Feet
- Dimensions: 16X10
Living room
- Features: Flooring (Hardwood)
- Level: Main
- Area: 320 Square Feet
- Dimensions: 16X20
Heating
- Natural Gas, Forced Air
Cooling
- Central Air
Appliances
- Included: Range, Microwave, Dishwasher, Refrigerator, Disposal
- Laundry: Washer Hookup
Features
- Flooring: Hardwood
- Doors: Door Monitored By TV
- Basement: None
Interior area
- Total structure area: 0
- Total interior livable area: 722 sqft
Property
Accessibility
- Accessibility features: No Disability Access
Features
- Exterior features: Balcony, Door Monitored By TV
Details
- Parcel number: 17223010701012
- Special conditions: None
- Other equipment: TV-Cable
Construction
Type & style
- Home type: Condo
- Property subtype: Condominium, Single Family Residence
Materials
- Glass
- Foundation: Concrete Perimeter, Reinforced Caisson
- Roof: Asphalt
Condition
- New construction: No
- Year built: 2007
Utilities & green energy
- Electric: Circuit Breakers
- Sewer: Public Sewer
- Water: Lake Michigan
Community & neighborhood
Security
- Security features: Fire Sprinkler System, Carbon Monoxide Detector(s)
Location
- Region: Chicago
HOA & financial
HOA
- Has HOA: Yes
- HOA fee: $466 monthly
- Amenities included: Bike Room/Bike Trails, Door Person, Elevator(s), On Site Manager/Engineer, Receiving Room, Security Door Lock(s)
- Services included: Heat, Air Conditioning, Water, Gas, Insurance, Security, Doorman, Cable TV, Exterior Maintenance, Scavenger, Snow Removal, Internet
Other
Other facts
- Listing terms: Conventional
- Ownership: Condo
Price history
| Date | Event | Price |
|---|---|---|
| 11/24/2025 | Sold | $245,000-0.8%$339/sqft |
Source: | ||
| 10/14/2025 | Contingent | $247,000$342/sqft |
Source: | ||
| 8/31/2025 | Price change | $247,000-1.2%$342/sqft |
Source: | ||
| 7/26/2025 | Listed for sale | $250,000+19%$346/sqft |
Source: | ||
| 9/19/2023 | Listing removed | -- |
Source: MRED as distributed by MLS GRID #11868720 | ||
Public tax history
| Year | Property taxes | Tax assessment |
|---|---|---|
| 2023 | $3,999 +3.2% | $22,209 |
| 2022 | $3,877 +1.8% | $22,209 |
| 2021 | $3,808 +14.3% | $22,209 +23% |
Find assessor info on the county website
Neighborhood: South Loop
Nearby schools
GreatSchools rating
- 9/10South Loop Elementary SchoolGrades: PK-8Distance: 0.6 mi
- 1/10Phillips Academy High SchoolGrades: 9-12Distance: 2.4 mi
Schools provided by the listing agent
- District: 299
Source: MRED as distributed by MLS GRID. This data may not be complete. We recommend contacting the local school district to confirm school assignments for this home.

Get pre-qualified for a loan
At Zillow Home Loans, we can pre-qualify you in as little as 5 minutes with no impact to your credit score.An equal housing lender. NMLS #10287.
Sell for more on Zillow
Get a free Zillow Showcase℠ listing and you could sell for .
$245,100
2% more+ $4,902
With Zillow Showcase(estimated)
$250,002


