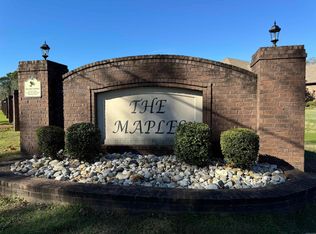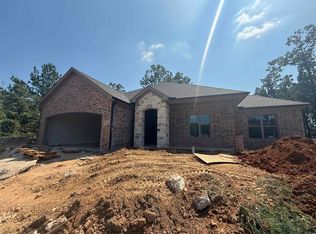Very rare opportunity to own an 8 acre horse farm in the heart of Benton! Better yet, add a beautiful 6,000 sq. ft. 6 stall barn/w apartment, not to mention high end fencing & cross fencing, all for the price of the home alone!! The home features hardwood flooring on main living areas. Large kitchen/w island & plenty of cabinets. Spacious Mstr. Bdr. features large closets, a private office and 4 piece on-suite. Upstairs are 3 more Bdrs. and a game room! 3 car garage. Don't horse around, this won't last!
This property is off market, which means it's not currently listed for sale or rent on Zillow. This may be different from what's available on other websites or public sources.


