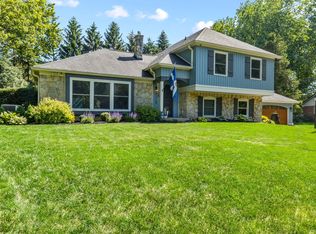Sold
$525,000
1720 Sturbridge Rd, Indianapolis, IN 46260
5beds
3,377sqft
Residential, Single Family Residence
Built in 1971
0.55 Acres Lot
$530,500 Zestimate®
$155/sqft
$2,767 Estimated rent
Home value
$530,500
$493,000 - $573,000
$2,767/mo
Zestimate® history
Loading...
Owner options
Explore your selling options
What's special
A Fabulous, Beautifully Updated and very possibly One-of-a-Kind 5 bedroom home awaits you in popular North Willow Farms!
Zillow last checked: 8 hours ago
Listing updated: October 01, 2025 at 11:38am
Listing Provided by:
Sherry Drybrough 317-523-5050,
F.C. Tucker Company
Bought with:
Randy Worrell
Real Broker, LLC
Source: MIBOR as distributed by MLS GRID,MLS#: 22054815
Facts & features
Interior
Bedrooms & bathrooms
- Bedrooms: 5
- Bathrooms: 4
- Full bathrooms: 3
- 1/2 bathrooms: 1
- Main level bathrooms: 2
- Main level bedrooms: 1
Primary bedroom
- Level: Main
- Area: 285 Square Feet
- Dimensions: 19x15
Bedroom 2
- Level: Upper
- Area: 154 Square Feet
- Dimensions: 14x11
Bedroom 3
- Level: Upper
- Area: 144 Square Feet
- Dimensions: 12x12
Bedroom 4
- Level: Upper
- Area: 156 Square Feet
- Dimensions: 13x12
Bedroom 5
- Level: Upper
- Area: 156 Square Feet
- Dimensions: 13x12
Dining room
- Level: Main
- Area: 121 Square Feet
- Dimensions: 11x11
Exercise room
- Level: Basement
- Area: 117 Square Feet
- Dimensions: 13x9
Family room
- Level: Main
- Area: 221 Square Feet
- Dimensions: 17x13
Kitchen
- Features: Marble
- Level: Main
- Area: 192 Square Feet
- Dimensions: 16x12
Laundry
- Features: Marble
- Level: Main
- Area: 96 Square Feet
- Dimensions: 12x8
Living room
- Level: Main
- Area: 195 Square Feet
- Dimensions: 15x13
Mud room
- Features: Marble
- Level: Main
- Area: 24 Square Feet
- Dimensions: 6x4
Play room
- Level: Basement
- Area: 675 Square Feet
- Dimensions: 27x25
Heating
- Forced Air, Natural Gas
Cooling
- Central Air
Appliances
- Included: Electric Cooktop, Dishwasher, Dryer, Disposal, Gas Water Heater, Exhaust Fan, Microwave, Oven, Double Oven, Convection Oven, Refrigerator, Washer, Water Softener Owned
- Laundry: Main Level
Features
- Attic Access, Cathedral Ceiling(s), Wet Bar, Entrance Foyer, High Speed Internet
- Windows: WoodWorkStain/Painted
- Basement: Partially Finished
- Attic: Access Only
- Number of fireplaces: 1
- Fireplace features: Family Room, Gas Log, Masonry
Interior area
- Total structure area: 3,377
- Total interior livable area: 3,377 sqft
- Finished area below ground: 602
Property
Parking
- Total spaces: 2
- Parking features: Attached
- Attached garage spaces: 2
- Details: Garage Parking Other(Finished Garage, Keyless Entry, Service Door)
Features
- Levels: Two
- Stories: 2
- Patio & porch: Patio, Covered
Lot
- Size: 0.55 Acres
- Features: Rural - Subdivision, Sidewalks, Mature Trees
Details
- Parcel number: 490316124022000800
- Horse amenities: None
Construction
Type & style
- Home type: SingleFamily
- Architectural style: Traditional
- Property subtype: Residential, Single Family Residence
Materials
- Aluminum Siding, Brick
- Foundation: Concrete Perimeter
Condition
- New construction: No
- Year built: 1971
Details
- Builder name: William Harrison
Utilities & green energy
- Water: Public
Community & neighborhood
Security
- Security features: Security System
Community
- Community features: Tennis Court(s)
Location
- Region: Indianapolis
- Subdivision: North Willow Farms
HOA & financial
HOA
- Has HOA: Yes
- HOA fee: $145 quarterly
- Amenities included: Pool
- Services included: Association Home Owners, Clubhouse, Entrance Common, Insurance, Nature Area, ParkPlayground, Management, Security, Tennis Court(s)
Price history
| Date | Event | Price |
|---|---|---|
| 9/30/2025 | Sold | $525,000$155/sqft |
Source: | ||
| 8/25/2025 | Pending sale | $525,000+62.5%$155/sqft |
Source: | ||
| 5/5/2014 | Sold | $323,000-7.7%$96/sqft |
Source: | ||
| 3/7/2014 | Listed for sale | $350,000+33.6%$104/sqft |
Source: Visual Tour #21274272 Report a problem | ||
| 4/8/2010 | Sold | $262,000$78/sqft |
Source: | ||
Public tax history
| Year | Property taxes | Tax assessment |
|---|---|---|
| 2024 | $7,011 +3% | $507,200 -2.2% |
| 2023 | $6,807 +11.4% | $518,500 +5.9% |
| 2022 | $6,112 +28.2% | $489,800 +9.3% |
Find assessor info on the county website
Neighborhood: St Vincent-Greenbriar
Nearby schools
GreatSchools rating
- 2/10Greenbriar Elementary SchoolGrades: K-5Distance: 0.7 mi
- 5/10Northview Middle SchoolGrades: 6-8Distance: 3.1 mi
- 7/10North Central High SchoolGrades: 9-12Distance: 3.3 mi
Get a cash offer in 3 minutes
Find out how much your home could sell for in as little as 3 minutes with a no-obligation cash offer.
Estimated market value$530,500
Get a cash offer in 3 minutes
Find out how much your home could sell for in as little as 3 minutes with a no-obligation cash offer.
Estimated market value
$530,500
