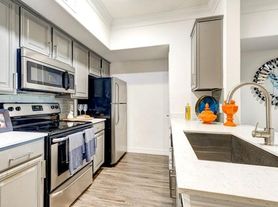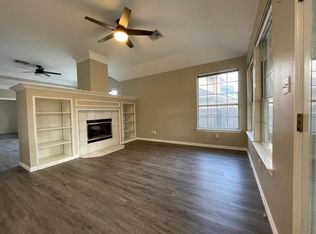Tucked away on a quiet cul-de-sac, this beautifully updated home offers comfort, style, and convenience. Inside, you'll find two large living areas and two dining areas, creating plenty of room for both everyday living and entertaining. The spacious primary suite is a true retreat, featuring a huge walk-in shower, modern standalone soaking tub, double vanities, and dual closets. Three additional bedrooms and two full bathrooms provide ample space for family or guests. The large, updated kitchen is the heart of the home with its breakfast bar, gas cooktop, pantry, and open layout that flows seamlessly into the dining area and family room. Step outside to a shady, fenced backyard with a partly stone patio, storage shed, greenhouse, and plenty of lawn space for gardening or play. This home comes fully furnished and includes internet, lawn care, and a utilities allowance. The community amenities are just as impressive, with access to a park, playground, pool, and tennis courts. Schools: Brushy Creek Elementary, Cedar Valley Middle, and McNeil High School. Pet Friendly- 1 dog up to 50lbs
House for rent
$3,700/mo
17200 Poncho Springs Ln, Austin, TX 78717
4beds
2,579sqft
Price may not include required fees and charges.
Singlefamily
Available now
Dogs OK
Central air, ceiling fan
In hall laundry
2 Attached garage spaces parking
Natural gas, central, fireplace
What's special
Modern standalone soaking tubPartly stone patioTwo dining areasQuiet cul-de-sacShady fenced backyardLarge updated kitchenDual closets
- 4 days
- on Zillow |
- -- |
- -- |
Travel times
Renting now? Get $1,000 closer to owning
Unlock a $400 renter bonus, plus up to a $600 savings match when you open a Foyer+ account.
Offers by Foyer; terms for both apply. Details on landing page.
Facts & features
Interior
Bedrooms & bathrooms
- Bedrooms: 4
- Bathrooms: 3
- Full bathrooms: 3
Heating
- Natural Gas, Central, Fireplace
Cooling
- Central Air, Ceiling Fan
Appliances
- Included: Dishwasher, Disposal, Microwave, Oven, Stove
- Laundry: In Hall, In Unit, Main Level
Features
- Breakfast Bar, Ceiling Fan(s), Coffered Ceiling(s), Entrance Foyer, Granite Counters, High Ceilings, In-Law Floorplan, Multiple Living Areas, Pantry, Primary Bedroom on Main, Walk-In Closet(s)
- Flooring: Tile, Wood
- Has fireplace: Yes
- Furnished: Yes
Interior area
- Total interior livable area: 2,579 sqft
Property
Parking
- Total spaces: 2
- Parking features: Attached, Covered
- Has attached garage: Yes
- Details: Contact manager
Features
- Stories: 1
- Exterior features: Contact manager
- Has view: Yes
- View description: Contact manager
Details
- Parcel number: R164805000A0091
Construction
Type & style
- Home type: SingleFamily
- Property subtype: SingleFamily
Materials
- Roof: Composition
Condition
- Year built: 1996
Utilities & green energy
- Utilities for property: Internet
Community & HOA
Community
- Features: Playground, Tennis Court(s)
HOA
- Amenities included: Tennis Court(s)
Location
- Region: Austin
Financial & listing details
- Lease term: Negotiable
Price history
| Date | Event | Price |
|---|---|---|
| 9/29/2025 | Listed for rent | $3,700$1/sqft |
Source: Unlock MLS #8930884 | ||
| 7/13/2022 | Sold | -- |
Source: Agent Provided | ||
| 6/13/2022 | Contingent | $768,000$298/sqft |
Source: | ||
| 6/9/2022 | Listed for sale | $768,000$298/sqft |
Source: | ||

