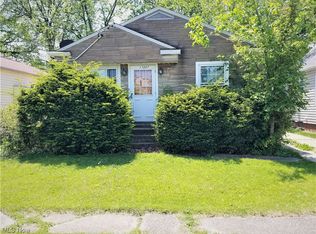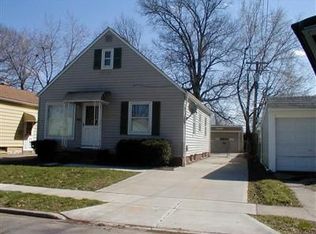Sold for $124,000
$124,000
17201 Martha Rd, Cleveland, OH 44135
3beds
1,264sqft
Single Family Residence
Built in 1955
6,054.84 Square Feet Lot
$124,800 Zestimate®
$98/sqft
$1,682 Estimated rent
Home value
$124,800
$116,000 - $135,000
$1,682/mo
Zestimate® history
Loading...
Owner options
Explore your selling options
What's special
Welcome home to your 3 bed, 2 bath ranch in the sought after Riverside neighborhood - comfortably situated near Kamm's Corners, Rocky River, retail shopping, local restaurants & social scene, and conveniently close to highways and public transportation, less than a 15 minute drive to downtown Cleveland. All new doors and windows, furnace, central A/C, electric panel, sump pump, and a beautiful kitchen bay window installed between 04-05. Bonus room addition beautifully built with vaulted ceiling and coffered wooden beams. The basement includes an additional 400 sqft of finished space, including a full bath and fireplace. Outside you'll find a spacious 2 car garage and fenced in back yard. Move-in ready as is for a family starter home or dressed with modern updates for an easy investment project.
Zillow last checked: 8 hours ago
Listing updated: November 06, 2025 at 08:41am
Listing Provided by:
Mathew P Chase 440-452-2000 matt@chasegrouprealestate.com,
Keller Williams Greater Metropolitan,
Rachel Vinson 216-287-1900,
Keller Williams Greater Metropolitan
Bought with:
Michael A Ferrante, 2019005741
Century 21 Homestar
Source: MLS Now,MLS#: 5145328 Originating MLS: Akron Cleveland Association of REALTORS
Originating MLS: Akron Cleveland Association of REALTORS
Facts & features
Interior
Bedrooms & bathrooms
- Bedrooms: 3
- Bathrooms: 2
- Full bathrooms: 2
- Main level bathrooms: 1
- Main level bedrooms: 3
Basement
- Features: Fireplace
- Level: Basement
Bonus room
- Features: Beamed Ceilings, Coffered Ceiling(s), Vaulted Ceiling(s)
- Level: First
Heating
- Forced Air
Cooling
- Central Air
Appliances
- Included: Dishwasher, Refrigerator, Washer
- Laundry: In Basement
Features
- Ceiling Fan(s), Coffered Ceiling(s)
- Basement: Partially Finished
- Number of fireplaces: 1
- Fireplace features: Basement, Gas
Interior area
- Total structure area: 1,264
- Total interior livable area: 1,264 sqft
- Finished area above ground: 864
- Finished area below ground: 400
Property
Parking
- Total spaces: 2
- Parking features: Driveway, Garage
- Garage spaces: 2
Features
- Levels: One
- Stories: 1
- Patio & porch: Front Porch
- Fencing: Back Yard
- Has view: Yes
- View description: None
Lot
- Size: 6,054 sqft
- Features: Back Yard, Front Yard
Details
- Additional structures: None
- Parcel number: 02808006
- Special conditions: Standard
Construction
Type & style
- Home type: SingleFamily
- Architectural style: Ranch
- Property subtype: Single Family Residence
Materials
- Aluminum Siding, Asphalt, Vinyl Siding
- Foundation: Block
- Roof: Asphalt,Fiberglass
Condition
- Year built: 1955
Utilities & green energy
- Sewer: Public Sewer
- Water: Public
Community & neighborhood
Community
- Community features: None
Location
- Region: Cleveland
- Subdivision: Maplewood
Price history
| Date | Event | Price |
|---|---|---|
| 11/4/2025 | Sold | $124,000-4.5%$98/sqft |
Source: | ||
| 10/17/2025 | Pending sale | $129,900$103/sqft |
Source: | ||
| 10/3/2025 | Listed for sale | $129,900$103/sqft |
Source: | ||
| 9/15/2025 | Contingent | $129,900$103/sqft |
Source: | ||
| 9/15/2025 | Pending sale | $129,900$103/sqft |
Source: | ||
Public tax history
| Year | Property taxes | Tax assessment |
|---|---|---|
| 2024 | $2,736 +24.9% | $41,720 +44.5% |
| 2023 | $2,191 +0.6% | $28,880 |
| 2022 | $2,178 +1% | $28,880 |
Find assessor info on the county website
Neighborhood: Puritas-Longmead
Nearby schools
GreatSchools rating
- 5/10Valley View Elementary SchoolGrades: PK-9Distance: 0.7 mi
- 5/10John Marshall School of Business and Civic LeadershipGrades: 9-12Distance: 1.7 mi
- 4/10Clara E Westropp SchoolGrades: PK-8Distance: 0.8 mi
Schools provided by the listing agent
- District: Cleveland Municipal - 1809
Source: MLS Now. This data may not be complete. We recommend contacting the local school district to confirm school assignments for this home.

Get pre-qualified for a loan
At Zillow Home Loans, we can pre-qualify you in as little as 5 minutes with no impact to your credit score.An equal housing lender. NMLS #10287.

