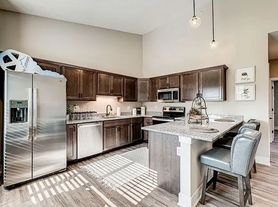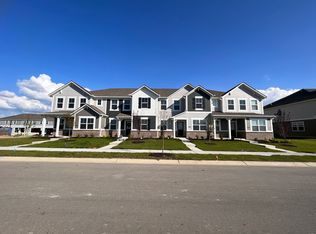Fully remodeled 4-bedroom, 3-bath home in the heart of Westfield, near all amenities, featuring a private pool and a fully finished basement a great opportunity!
Tenant pay utilities and open/close the pool
House for rent
Accepts Zillow applications
$2,900/mo
17201 Shadoan Way, Westfield, IN 46074
4beds
3,340sqft
Price may not include required fees and charges.
Single family residence
Available now
Cats, small dogs OK
Central air
Hookups laundry
Attached garage parking
Forced air
What's special
Private poolFully finished basement
- 10 days |
- -- |
- -- |
Travel times
Facts & features
Interior
Bedrooms & bathrooms
- Bedrooms: 4
- Bathrooms: 3
- Full bathrooms: 3
Heating
- Forced Air
Cooling
- Central Air
Appliances
- Included: Dishwasher, Freezer, Microwave, Oven, Refrigerator, WD Hookup
- Laundry: Hookups
Features
- WD Hookup
- Flooring: Hardwood, Tile
Interior area
- Total interior livable area: 3,340 sqft
Property
Parking
- Parking features: Attached
- Has attached garage: Yes
- Details: Contact manager
Features
- Exterior features: Heating system: Forced Air, fence, highway, westfield Downtown
- Has private pool: Yes
Details
- Parcel number: 291006201037000015
Construction
Type & style
- Home type: SingleFamily
- Property subtype: Single Family Residence
Community & HOA
HOA
- Amenities included: Pool
Location
- Region: Westfield
Financial & listing details
- Lease term: 1 Year
Price history
| Date | Event | Price |
|---|---|---|
| 10/31/2025 | Price change | $2,900-1.7%$1/sqft |
Source: Zillow Rentals | ||
| 10/27/2025 | Listed for rent | $2,950$1/sqft |
Source: Zillow Rentals | ||
| 10/2/2025 | Sold | $360,000-5.2%$108/sqft |
Source: | ||
| 8/18/2025 | Pending sale | $379,900$114/sqft |
Source: | ||
| 8/11/2025 | Price change | $379,900-5% |
Source: | ||

