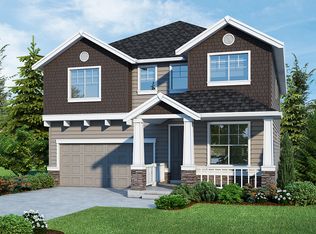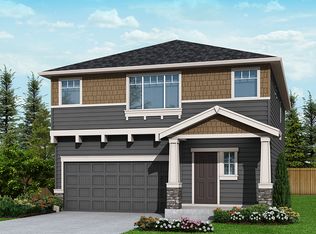Sold
$740,000
17202 NW Viola St, Portland, OR 97229
5beds
2,535sqft
Residential, Single Family Residence
Built in 2017
4,791.6 Square Feet Lot
$731,200 Zestimate®
$292/sqft
$3,181 Estimated rent
Home value
$731,200
$695,000 - $775,000
$3,181/mo
Zestimate® history
Loading...
Owner options
Explore your selling options
What's special
Seller Motivated = New Price! Superior location in desirable Bethany! Discover this generous 5-bed + bonus, 3 bath home in the Abbey Ridge community, w/top-rated schools. Next to a newly built neighborhood park w/spacious, level backyard, this home is a gem! The entry features a wood & iron railing up the staircase & engineered hardwood floors that lead to the living spaces & outside access. Open concept design includes a cozy great room w/gas fireplace & dining area w/slider that leads to the rare-sized backyard. The stylish modern kitchen has stainless appliances, gas range, built in oven & microwave, slab granite, breakfast bar & pantry. A bedroom & full bath are located on the main level, which opens up the options of guest room, multi-generational living, or convenient wfh office space. Upstairs, a well-sized primary upstairs includes an en-suite bathroom w/soaking tub, glass & tile shower, double vanity, commode closet + 2 walk-in closets. Three more bedrooms, hallway full bath, bonus room perfect for exercise or hobbies + a conveniently located laundry room complete the upper level. The backyard has been designed to be enjoyed! A 327 sq ft paver patio was added in 2018 w/a top-of-the-line translucent cover that protects from rain yet lets the natural light through. Add a firepit & comfy seating & this space becomes an outdoor living room. The side yard is rare in North Bethany, and is perfect for tossing a ball or for four-legged friends. The garden shed keeps tools out of sight. Lots of smart tech + Level 2 EV charger stays. Enjoy all the community amenities! Scenic parks & trails, tech hub convenience w/easy backroad access to Intel & other major employers. Vibrant Bethany Village life - dine, shop & play just minutes away. Commuter friendly w/great access to Hwy 26 & Downtown Portland. 2025 Updates: Interior Walls & Trim Painted; New Carpeting; Engineered Hardwood Refreshed; Lawn Amended & Re-Seeded; Roof Cleaned & Treated. Don’t miss this incredible home!
Zillow last checked: 8 hours ago
Listing updated: August 20, 2025 at 05:45am
Listed by:
Claire Widmark-Wright 971-275-3691,
Premiere Property Group, LLC,
Mark Wright 503-260-5875,
Premiere Property Group, LLC
Bought with:
Ajay Deshpande, 201220189
Spicer & Associates Realty
Source: RMLS (OR),MLS#: 143419955
Facts & features
Interior
Bedrooms & bathrooms
- Bedrooms: 5
- Bathrooms: 3
- Full bathrooms: 3
- Main level bathrooms: 1
Primary bedroom
- Features: Double Sinks, Ensuite, Soaking Tub, Walkin Closet, Walkin Shower, Wallto Wall Carpet
- Level: Upper
- Area: 210
- Dimensions: 14 x 15
Bedroom 2
- Features: Closet, Wallto Wall Carpet
- Level: Upper
- Area: 130
- Dimensions: 10 x 13
Bedroom 3
- Features: Closet, Wallto Wall Carpet
- Level: Upper
- Area: 121
- Dimensions: 11 x 11
Bedroom 5
- Features: Closet, Wallto Wall Carpet
- Level: Main
- Area: 132
- Dimensions: 11 x 12
Dining room
- Features: Patio, Sliding Doors, Engineered Hardwood
- Level: Main
- Area: 140
- Dimensions: 10 x 14
Kitchen
- Features: Dishwasher, Disposal, Eat Bar, Microwave, Pantry, Builtin Oven, Engineered Hardwood, Granite, Plumbed For Ice Maker
- Level: Main
- Area: 154
- Width: 14
Living room
- Features: Fireplace, Wallto Wall Carpet
- Level: Main
- Area: 225
- Dimensions: 15 x 15
Heating
- Forced Air, Fireplace(s)
Cooling
- Central Air
Appliances
- Included: Built In Oven, Cooktop, Dishwasher, Disposal, ENERGY STAR Qualified Appliances, Microwave, Plumbed For Ice Maker, Range Hood, Stainless Steel Appliance(s), Electric Water Heater, Gas Water Heater
- Laundry: Laundry Room
Features
- Granite, High Speed Internet, Soaking Tub, Closet, Eat Bar, Pantry, Double Vanity, Walk-In Closet(s), Walkin Shower
- Flooring: Engineered Hardwood, Tile, Wall to Wall Carpet
- Doors: Sliding Doors
- Windows: Double Pane Windows, Vinyl Frames
- Basement: Crawl Space
- Number of fireplaces: 1
- Fireplace features: Gas
Interior area
- Total structure area: 2,535
- Total interior livable area: 2,535 sqft
Property
Parking
- Total spaces: 2
- Parking features: Driveway, On Street, Garage Door Opener, Attached
- Attached garage spaces: 2
- Has uncovered spaces: Yes
Accessibility
- Accessibility features: Garage On Main, Main Floor Bedroom Bath, Minimal Steps, Walkin Shower, Accessibility
Features
- Levels: Two
- Stories: 2
- Patio & porch: Covered Patio, Porch, Patio
- Exterior features: Yard
- Fencing: Fenced
Lot
- Size: 4,791 sqft
- Features: Level, Sprinkler, SqFt 3000 to 4999
Details
- Additional structures: ToolShed
- Parcel number: R2200230
Construction
Type & style
- Home type: SingleFamily
- Architectural style: Traditional
- Property subtype: Residential, Single Family Residence
Materials
- Cement Siding
- Foundation: Concrete Perimeter
- Roof: Composition
Condition
- Resale
- New construction: No
- Year built: 2017
Utilities & green energy
- Gas: Gas
- Sewer: Public Sewer
- Water: Public
Community & neighborhood
Location
- Region: Portland
- Subdivision: Abbey Ridge
HOA & financial
HOA
- Has HOA: Yes
- HOA fee: $76 monthly
- Amenities included: Commons, Front Yard Landscaping
Other
Other facts
- Listing terms: Cash,Conventional
- Road surface type: Paved
Price history
| Date | Event | Price |
|---|---|---|
| 8/20/2025 | Sold | $740,000-3.9%$292/sqft |
Source: | ||
| 7/26/2025 | Pending sale | $769,900$304/sqft |
Source: | ||
| 7/16/2025 | Price change | $769,900-1.3%$304/sqft |
Source: | ||
| 6/25/2025 | Price change | $779,900-1.3%$308/sqft |
Source: | ||
| 6/6/2025 | Price change | $789,900-1.3%$312/sqft |
Source: | ||
Public tax history
| Year | Property taxes | Tax assessment |
|---|---|---|
| 2024 | $8,065 +6.2% | $395,710 +3% |
| 2023 | $7,597 +3.2% | $384,190 +3% |
| 2022 | $7,360 +3.7% | $373,000 |
Find assessor info on the county website
Neighborhood: 97229
Nearby schools
GreatSchools rating
- 9/10Springville K-8 SchoolGrades: K-8Distance: 0.4 mi
- 7/10Westview High SchoolGrades: 9-12Distance: 1.7 mi
- 7/10Stoller Middle SchoolGrades: 6-8Distance: 1.9 mi
Schools provided by the listing agent
- Elementary: Springville
- Middle: Stoller
- High: Westview
Source: RMLS (OR). This data may not be complete. We recommend contacting the local school district to confirm school assignments for this home.
Get a cash offer in 3 minutes
Find out how much your home could sell for in as little as 3 minutes with a no-obligation cash offer.
Estimated market value
$731,200
Get a cash offer in 3 minutes
Find out how much your home could sell for in as little as 3 minutes with a no-obligation cash offer.
Estimated market value
$731,200

