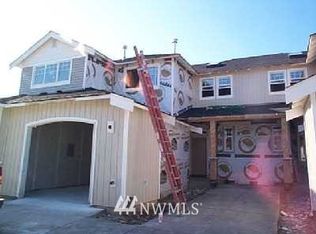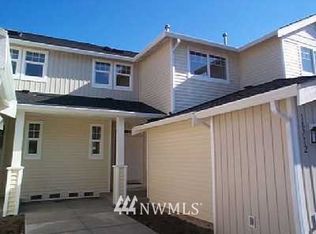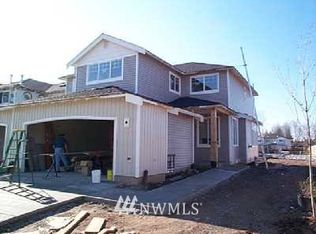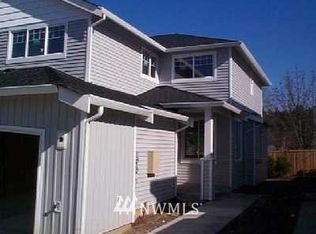Sold
Listed by:
Jerome S Watson,
Icon Group
Bought with: Windermere Real Estate/M2, LLC
$769,000
17204 109th Place SE, Renton, WA 98055
4beds
1,790sqft
Single Family Residence
Built in 1983
7,200.47 Square Feet Lot
$728,800 Zestimate®
$430/sqft
$3,405 Estimated rent
Home value
$728,800
$692,000 - $765,000
$3,405/mo
Zestimate® history
Loading...
Owner options
Explore your selling options
What's special
COMPLETELY UPDATED!! A rare opportunity to walk into a beautiful TURN KEY home! Walk into your front door to find a bright and open concept Great Room, perfect for entertaining. Across the room stands a Brand New Open Concept Chef's Kitchen with Stainless Appliances & Solid Quartz Counters with a huge entertaining Island. New sweeping LVP waterproof Hardwoods throughout, all New Millwork and Paint, All New Carpet and pad, The Large Primary Bedroom Suite is appointed with a Walk In Closet, & Custom Tile Walk In Shower! All New Custom Lighting & Plumbing Hardware throughout! THREE SEPARATE BATHROOMS! Lower level with it's own bathroom is set up for Multi Generational Living or a Huge Rec Room! Huge Entertaining Patio! 50 Year Tile Roof!
Zillow last checked: 8 hours ago
Listing updated: March 02, 2024 at 10:14am
Offers reviewed: Feb 13
Listed by:
Jerome S Watson,
Icon Group
Bought with:
Tyler Gardner, 113697
Windermere Real Estate/M2, LLC
Source: NWMLS,MLS#: 2198486
Facts & features
Interior
Bedrooms & bathrooms
- Bedrooms: 4
- Bathrooms: 3
- Full bathrooms: 1
- 3/4 bathrooms: 2
Primary bedroom
- Level: Second
Bedroom
- Level: Second
Bedroom
- Level: Second
Bedroom
- Level: Lower
Bathroom full
- Level: Second
Bathroom three quarter
- Level: Second
Bathroom three quarter
- Level: Lower
Dining room
- Level: Main
Entry hall
- Level: Main
Other
- Level: Lower
Kitchen with eating space
- Level: Main
Living room
- Level: Main
Utility room
- Level: Lower
Heating
- Fireplace(s), Forced Air
Cooling
- Central Air
Appliances
- Included: Dishwasher_, GarbageDisposal_, Refrigerator_, StoveRange_, Dishwasher, Garbage Disposal, Refrigerator, StoveRange, Water Heater: Gas, Water Heater Location: Garage
Features
- Bath Off Primary, Dining Room
- Flooring: Vinyl Plank, Carpet
- Windows: Double Pane/Storm Window
- Basement: Finished
- Number of fireplaces: 1
- Fireplace features: Electric, Main Level: 1, Fireplace
Interior area
- Total structure area: 1,790
- Total interior livable area: 1,790 sqft
Property
Parking
- Total spaces: 2
- Parking features: Driveway, Attached Garage, Off Street
- Attached garage spaces: 2
Features
- Levels: Three Or More
- Entry location: Main
- Patio & porch: Wall to Wall Carpet, Bath Off Primary, Double Pane/Storm Window, Dining Room, Vaulted Ceiling(s), Walk-In Closet(s), Fireplace, Water Heater
- Has view: Yes
- View description: Territorial
Lot
- Size: 7,200 sqft
- Features: Corner Lot, Cul-De-Sac, Curbs, Dead End Street, Paved, Sidewalk, Fenced-Fully, Gas Available, Patio
- Topography: Level,Sloped
- Residential vegetation: Garden Space
Details
- Parcel number: 3811300100
- Special conditions: Standard
Construction
Type & style
- Home type: SingleFamily
- Property subtype: Single Family Residence
Materials
- Wood Products
- Foundation: Poured Concrete
- Roof: Metal
Condition
- Year built: 1983
Utilities & green energy
- Electric: Company: PSE
- Sewer: Sewer Connected, Company: Soos Creek
- Water: Public, Company: Soos Creek
Community & neighborhood
Location
- Region: Renton
- Subdivision: Benson Hill
Other
Other facts
- Listing terms: Cash Out,Conventional,FHA,VA Loan
- Cumulative days on market: 453 days
Price history
| Date | Event | Price |
|---|---|---|
| 3/1/2024 | Sold | $769,000+2.7%$430/sqft |
Source: | ||
| 2/14/2024 | Pending sale | $749,000$418/sqft |
Source: | ||
| 2/9/2024 | Listed for sale | $749,000+52.9%$418/sqft |
Source: | ||
| 11/13/2023 | Sold | $490,000$274/sqft |
Source: Public Record Report a problem | ||
Public tax history
| Year | Property taxes | Tax assessment |
|---|---|---|
| 2024 | $7,378 +26.5% | $720,000 +33.3% |
| 2023 | $5,834 -0.9% | $540,000 -11% |
| 2022 | $5,885 +8.9% | $607,000 +26.5% |
Find assessor info on the county website
Neighborhood: Cascade
Nearby schools
GreatSchools rating
- 5/10Cascade Elementary SchoolGrades: K-5Distance: 0.8 mi
- 5/10Nelsen Middle SchoolGrades: 6-8Distance: 0.7 mi
- 5/10Lindbergh Senior High SchoolGrades: 9-12Distance: 1.4 mi
Get a cash offer in 3 minutes
Find out how much your home could sell for in as little as 3 minutes with a no-obligation cash offer.
Estimated market value$728,800
Get a cash offer in 3 minutes
Find out how much your home could sell for in as little as 3 minutes with a no-obligation cash offer.
Estimated market value
$728,800



