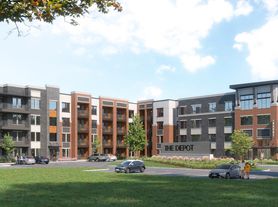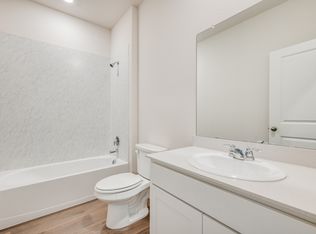LIVE IN LUXURY: Exquisite Former Model Home Loaded with High-End Upgrades in a Resort-Style Community! Welcome to this exceptional 4-bedroom, 4-bath masterpiece, where every corner has been thoughtfully curated for both elegance and functionality. Built to impress, this former model home offers architectural distinction, high-design elements, and an unmatched attention to detail. The expansive bonus loft with its own full bath adds yet another flexible living space ideal for a home theater, game room, or teen retreat. Step inside to find designer accent walls, upgraded flooring, custom lighting, and luxe finishes that rival even the most elite custom homes. The open-concept living area flows effortlessly, offering an entertainer's dream space full of warmth and sophistication. Outdoors, the professionally landscaped grounds offer exceptional curb appeal, while the epoxy-coated 3-car garage delivers showroom-worthy storage and style. Located in an amenity-rich community, you'll enjoy access to resort-style pools, scenic walking trails, parks, clubhouses, and more creating the ultimate lifestyle experience. This is more than just a home it's a statement of success, comfort, and refined living. This property is truly one of a kind! Listing Agent has ownership interest in the property.
Tenant pays for all Utilities.
Please note below the Landlord's Tenant Selection Criteria:
No Bankruptcies, No current Delinquencies or collection items.
Minimum credit score of 620. For less than that, the owner decides on a case by case basis and may require double deposit.
No criminal record or evictions.
Clean Rental History.
Gainfully employed and Gross Household Income to be more than 3 times the rent
All occupants 18 and over will need to go through the Background and Credit Check and will need to submit an individual application.
Application Fee: $85 per applicant.
No Smoking Allowed.
Renter's Insurance Required.
Landlord will verify employment and rental history.
At this time, we are not accepting Housing Vouchers for this property.
House for rent
$3,200/mo
17204 Clover Dr, Celina, TX 75009
4beds
2,604sqft
Price may not include required fees and charges.
Single family residence
Available now
Cats, dogs OK
Central air
Hookups laundry
Attached garage parking
Heat pump
What's special
- 74 days |
- -- |
- -- |
Travel times
Looking to buy when your lease ends?
Consider a first-time homebuyer savings account designed to grow your down payment with up to a 6% match & 3.83% APY.
Facts & features
Interior
Bedrooms & bathrooms
- Bedrooms: 4
- Bathrooms: 4
- Full bathrooms: 4
Heating
- Heat Pump
Cooling
- Central Air
Appliances
- Included: Dishwasher, Freezer, Microwave, Oven, Refrigerator, WD Hookup
- Laundry: Hookups
Features
- WD Hookup
- Flooring: Carpet, Hardwood, Tile
Interior area
- Total interior livable area: 2,604 sqft
Property
Parking
- Parking features: Attached
- Has attached garage: Yes
- Details: Contact manager
Features
- Exterior features: Lawn, Luxurious Upgrades - Former Model Home, No Utilities included in rent
Details
- Parcel number: R958155
Construction
Type & style
- Home type: SingleFamily
- Property subtype: Single Family Residence
Community & HOA
Location
- Region: Celina
Financial & listing details
- Lease term: 1 Year
Price history
| Date | Event | Price |
|---|---|---|
| 10/22/2025 | Price change | $3,200+0.8%$1/sqft |
Source: Zillow Rentals | ||
| 9/30/2025 | Listing removed | $724,000$278/sqft |
Source: NTREIS #20946026 | ||
| 9/6/2025 | Price change | $724,000-0.1%$278/sqft |
Source: NTREIS #20946026 | ||
| 8/22/2025 | Price change | $725,000-1.4%$278/sqft |
Source: NTREIS #20946026 | ||
| 8/14/2025 | Listed for rent | $3,175$1/sqft |
Source: Zillow Rentals | ||

