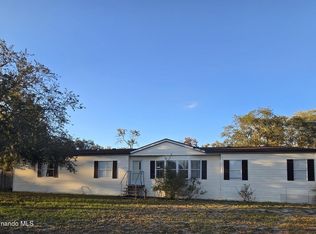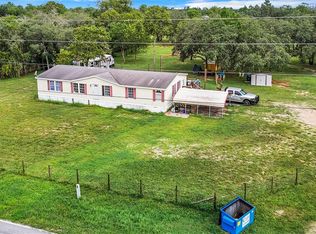Sold for $617,000 on 12/03/25
$617,000
17205 Monteverde Dr, Spring Hill, FL 34610
5beds
3,052sqft
SingleFamily
Built in 1984
9.51 Acres Lot
$681,800 Zestimate®
$202/sqft
$3,341 Estimated rent
Home value
$681,800
$600,000 - $770,000
$3,341/mo
Zestimate® history
Loading...
Owner options
Explore your selling options
What's special
Need space? This fantastic property has it! Huge and updated with a new roof (2015 - on both the 3,052 Sq. Ft. residence and the 2,400 sq. ft. Detached Garage, New Low-E windows (2015) throughout the home, new a/c (2014), beautiful flooring, custom kitchen (2014) with a 9' center island (featuring granite countertops, custom cabinetry with soft-close doors, crown molding, and appliances), new fencing & cross fencing (2016), double-sided fireplace separates the family room and master suite, in-ground pool, green house/potting shed, storage shed, drive-through covered boat parking, all on 10 beautiful acres with a winding driveway... gated twice over with electric gates (one to enter the property and again to get from the front acreage to the home & garage). Full Rental Suite with separate entrance makes for a great Mother-In-Law or Teenager apartment! Egg producing chicken coop rounds out the package (chickens included if you want the freshest eggs available!). Make sure to check out the virtual tour for MANY more photographs and call TODAY to schedule your private showing at this fantastic compound!
Facts & features
Interior
Bedrooms & bathrooms
- Bedrooms: 5
- Bathrooms: 4
- Full bathrooms: 4
Heating
- Heat pump, Electric
Cooling
- Central
Appliances
- Included: Dishwasher, Dryer, Microwave, Range / Oven, Refrigerator, Washer
Features
- Smoke Alarm(S), Solid Wood Cabinets, Walk In Closet, Ceiling Fan(S), Solid Stone Counters, Washer/Dryer Hookup, Blinds/Shades, Cathedral/Vaulted Ceiling, Crown Molding, Built in Features, Central Vacuum
- Flooring: Tile, Laminate
- Has fireplace: Yes
Interior area
- Total interior livable area: 3,052 sqft
Property
Parking
- Parking features: Garage - Attached, Garage - Detached
Features
- Exterior features: Stone, Stucco, Wood
Lot
- Size: 9.51 Acres
Details
- Parcel number: 0724180010000000160
Construction
Type & style
- Home type: SingleFamily
- Architectural style: Ranch
Materials
- Roof: Asphalt
Condition
- Year built: 1984
Community & neighborhood
Location
- Region: Spring Hill
Other
Other facts
- Exterior Features: Irrigation System, Patio/Porch/Deck Open, Patio/Porch/Deck Open, Patio/Porch/Deck Open, Detached Workshop, Utility Shed, Fenced, Gutters / Downspouts, Patio/Porch/Deck Screened, Patio/Porch/Deck Screened, Patio/Porch/Deck Screened, Screen/Covered Enclosure, Fruit Trees, Parking - Rv/Boat, Rental Apartment, Greenhouse
- Financing Available: Cash, Conventional, FHA, USDA, VA
- Foundation: Slab
- Heatingand Fuel: Central, Fuel - Electric, Heat Pump
- Interior Features: Smoke Alarm(S), Solid Wood Cabinets, Walk In Closet, Ceiling Fan(S), Solid Stone Counters, Washer/Dryer Hookup, Blinds/Shades, Cathedral/Vaulted Ceiling, Crown Molding, Built in Features, Central Vacuum
- Interior Layout: Eating Space In Kitchen, Volume Ceilings, Open Floor Plan, Split Bedroom, Master Bedroom Downstairs, Great Room
- Kitchen Features: Island, Pantry, Breakfast Bar
- Listing Type: Exclusive Right to Sell
- Location: Street Paved, In County, Lot - Oversized, Wooded View, Pasture / Agricultural
- Ownership: Fee Simple
- Property Type: Residential
- Roof: Shingle
- Showing Time: View Instructions
- Status: Active
- Special Listing Type: Not Applicable
- Square Foot Source: Public Records
- Property Style: Single Family Home
- Pool Type: In Ground, Screen Enclosure, Fiberglass
- Property Description: One Story
- Architectural Style: Ranch
- Last Change Type: Price Decrease
- Additional Rooms: Bonus Room, Family Room, Inlaw / Rental Apartment, Double Master Bedroom
- Maintenance Includes: Not Applicable
- Master Bath Features: Other Specify In Remarks
- Last Status: Incomplete
- Garage Carport: 5+ Car Garage
- Office Primary Board ID: West Pasco
- Minimum Lease: No Minimum
- Days Noticeto Tenantifnot Renew: 15 days
- Ownership: Fee Simple
Price history
| Date | Event | Price |
|---|---|---|
| 12/3/2025 | Sold | $617,000+32.5%$202/sqft |
Source: Public Record | ||
| 8/27/2025 | Sold | $465,800+9216%$153/sqft |
Source: Public Record | ||
| 5/14/2025 | Listing removed | $5,000$2/sqft |
Source: | ||
| 5/13/2025 | Listed for sale | $5,000-98.9%$2/sqft |
Source: | ||
| 5/4/2017 | Sold | $450,000-5.3%$147/sqft |
Source: | ||
Public tax history
| Year | Property taxes | Tax assessment |
|---|---|---|
| 2024 | $5,803 +3.7% | $371,250 |
| 2023 | $5,594 +11.2% | $371,250 +3% |
| 2022 | $5,032 +1.8% | $360,440 +6.1% |
Find assessor info on the county website
Neighborhood: 34610
Nearby schools
GreatSchools rating
- 4/10Shady Hills Elementary SchoolGrades: PK-5Distance: 0.9 mi
- 4/10Crews Lake K-8 SchoolGrades: 6-8Distance: 2.2 mi
- 3/10Hudson High SchoolGrades: 7,9-12Distance: 6.6 mi
Schools provided by the listing agent
- Elementary: Shady Hills Elementary-PO
- Middle: Crews Lake Middle-PO
- High: Hudson High-PO
Source: The MLS. This data may not be complete. We recommend contacting the local school district to confirm school assignments for this home.
Get a cash offer in 3 minutes
Find out how much your home could sell for in as little as 3 minutes with a no-obligation cash offer.
Estimated market value
$681,800
Get a cash offer in 3 minutes
Find out how much your home could sell for in as little as 3 minutes with a no-obligation cash offer.
Estimated market value
$681,800


