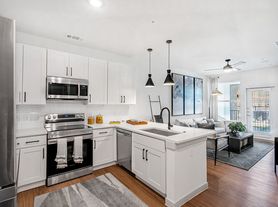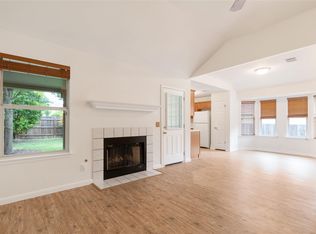Immaculate 3 bed/2.5 bath, two-story home in Pflugerville's desirable master-planned community of Carmel West, Recent 2019 construction boasts a bright open floor plan downstairs with wood-style tile flooring and an open kitchen with a center island bar. 2,195 SF with a sizable second-story loft. Enjoy cooler fall evenings outside under the spacious covered patio. Incredible spa-like walk-in shower in the primary bath features double shower heads and bench seating. Fantastic custom organizational unit in the primary suite closet. Two-car garage. Zoned to Weiss High School. Rent Offered with Fridge, Washer and Dryer. Close proximity to Lake Pflugerville, Costco, Baylor Scott & White Medical Center, and Stone Hill Town Center. Easy access to 130 & 45 toll roads - 20 min to downtown Austin.
House for rent
$2,450/mo
17206 Alturas Ave, Pflugerville, TX 78660
3beds
2,195sqft
Price may not include required fees and charges.
Singlefamily
Available Sat Dec 6 2025
Cats, dogs OK
Central air, ceiling fan
Electric dryer hookup laundry
2 Attached garage spaces parking
Natural gas, central
What's special
Sizable second-story loftBright open floor planWood-style tile flooringSpacious covered patioDouble shower headsIncredible spa-like walk-in shower
- 5 days |
- -- |
- -- |
Travel times
Looking to buy when your lease ends?
Consider a first-time homebuyer savings account designed to grow your down payment with up to a 6% match & a competitive APY.
Facts & features
Interior
Bedrooms & bathrooms
- Bedrooms: 3
- Bathrooms: 3
- Full bathrooms: 2
- 1/2 bathrooms: 1
Heating
- Natural Gas, Central
Cooling
- Central Air, Ceiling Fan
Appliances
- Included: Dishwasher, Disposal, Microwave, Range, WD Hookup
- Laundry: Electric Dryer Hookup, Hookups, Laundry Room, Lower Level
Features
- Ceiling Fan(s), Double Vanity, Electric Dryer Hookup, Granite Counters, High Ceilings, Interior Steps, Kitchen Island, Multiple Living Areas, Open Floorplan, Recessed Lighting, Storage, Tray Ceiling(s), WD Hookup, Walk-In Closet(s)
- Flooring: Carpet
Interior area
- Total interior livable area: 2,195 sqft
Property
Parking
- Total spaces: 2
- Parking features: Attached, Garage, Covered
- Has attached garage: Yes
- Details: Contact manager
Features
- Stories: 2
- Exterior features: Contact manager
- Has view: Yes
- View description: Contact manager
Details
- Parcel number: 919618
Construction
Type & style
- Home type: SingleFamily
- Property subtype: SingleFamily
Materials
- Roof: Composition,Shake Shingle
Condition
- Year built: 2019
Community & HOA
Community
- Features: Playground
Location
- Region: Pflugerville
Financial & listing details
- Lease term: 12 Months
Price history
| Date | Event | Price |
|---|---|---|
| 11/4/2025 | Listed for rent | $2,450+2.3%$1/sqft |
Source: Unlock MLS #9526650 | ||
| 5/21/2025 | Listing removed | $2,395$1/sqft |
Source: Unlock MLS #5437677 | ||
| 5/14/2025 | Listed for rent | $2,395+1.9%$1/sqft |
Source: Unlock MLS #5437677 | ||
| 2/29/2024 | Listing removed | -- |
Source: Unlock MLS #1033471 | ||
| 2/6/2024 | Price change | $2,350-4.1%$1/sqft |
Source: Unlock MLS #1033471 | ||

