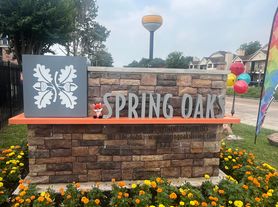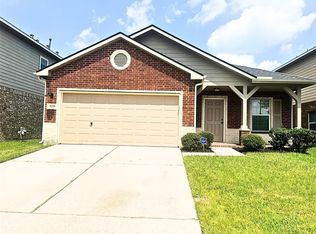Pet-Friendly 4BR Home in Klein ISD Welcome to 17206 Seven Pines Dr, Spring, TX 77379! This spacious home offers 4 bedrooms, 2.5 baths, and a 2-car garage in the quiet Oakwood Glen neighborhood. Features include an open living area with fireplace, updated kitchen with granite counters & stainless appliances, and a large primary suite with walk-in closet and private bath. Enjoy a fenced backyard with mature trees perfect for kids and pets. Great location near 249, Beltway 8, The Woodlands, shopping, and dining. Zoned to highly rated Klein ISD schools.
Copyright notice - Data provided by HAR.com 2022 - All information provided should be independently verified.
House for rent
$2,000/mo
17206 Seven Pines Dr, Spring, TX 77379
4beds
2,296sqft
Price may not include required fees and charges.
Singlefamily
Available now
Cats, dogs OK
Electric
2 Attached garage spaces parking
Electric, fireplace
What's special
Granite countersStainless appliancesFenced backyardWalk-in closetMature treesPrivate bathLarge primary suite
- 92 days |
- -- |
- -- |
Travel times
Looking to buy when your lease ends?
Consider a first-time homebuyer savings account designed to grow your down payment with up to a 6% match & a competitive APY.
Facts & features
Interior
Bedrooms & bathrooms
- Bedrooms: 4
- Bathrooms: 3
- Full bathrooms: 2
- 1/2 bathrooms: 1
Rooms
- Room types: Breakfast Nook
Heating
- Electric, Fireplace
Cooling
- Electric
Features
- All Bedrooms Up, Walk In Closet
- Has fireplace: Yes
Interior area
- Total interior livable area: 2,296 sqft
Property
Parking
- Total spaces: 2
- Parking features: Attached, Covered
- Has attached garage: Yes
- Details: Contact manager
Features
- Stories: 2
- Exterior features: 1 Living Area, All Bedrooms Up, Attached/Detached Garage, Formal Dining, Heating: Electric, Walk In Closet
Details
- Parcel number: 1078540000003
Construction
Type & style
- Home type: SingleFamily
- Property subtype: SingleFamily
Condition
- Year built: 1986
Community & HOA
Location
- Region: Spring
Financial & listing details
- Lease term: Long Term
Price history
| Date | Event | Price |
|---|---|---|
| 11/18/2025 | Price change | $2,000-9.1%$1/sqft |
Source: | ||
| 11/13/2025 | Price change | $2,200+2.3%$1/sqft |
Source: | ||
| 9/26/2025 | Price change | $2,150-10.4%$1/sqft |
Source: | ||
| 9/21/2025 | Listing removed | $315,000$137/sqft |
Source: | ||
| 9/14/2025 | Listed for rent | $2,400$1/sqft |
Source: | ||

