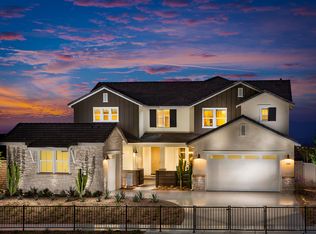Sold for $1,450,000
Listing Provided by:
Kris Hansen DRE #01878656 951-551-6434,
Coldwell Banker Assoc.Brks-CL
Bought with: Coldwell Banker Assoc.Brks-CL
$1,450,000
17207 Compass Dr, Riverside, CA 92503
4beds
3,566sqft
Single Family Residence
Built in 2020
0.49 Acres Lot
$1,369,700 Zestimate®
$407/sqft
$5,779 Estimated rent
Home value
$1,369,700
$1.25M - $1.51M
$5,779/mo
Zestimate® history
Loading...
Owner options
Explore your selling options
What's special
Welcome to 17207 Compass Drive, A beautifully designed 4-bedroom, 3.5 bathroom home with separate office and den offering 3,566 sq ft of luxurious living space on a spacious corner lot located if the Citrus Heights community. Built in 2020, Highly outfitted and meticulously maintained, this residence features an open floor plan with designer upgrades throughout, perfect for entertaining and everyday comfort.
Step into a light-filled interior showcasing elegant finishes, high ceilings, and a seamless flow between the gourmet kitchen, dining area, and expansive living room with a cozy fireplace. The home also boasts a fully finished tandem 3 car garage with epoxy flooring, ideal for additional parking, a clean workspace, or extra storage.
Outside, enjoy gated 15x65 RV parking with hook ups and a resort-style backyard that includes every luxury amenity imaginable—from a custom Pebble tech salt water pool and spa to multiple lounging and dining areas with fire pit, Outdoor kitchen with BBQ, fridge and sink with artificial turf and lush landscaping all set against an incredible panoramic view.
This property can be purchased as is with all furnishings per the photos.
Zillow last checked: 8 hours ago
Listing updated: July 24, 2025 at 12:30pm
Listing Provided by:
Kris Hansen DRE #01878656 951-551-6434,
Coldwell Banker Assoc.Brks-CL
Bought with:
Kris Hansen, DRE #01878656
Coldwell Banker Assoc.Brks-CL
Source: CRMLS,MLS#: SW25103425 Originating MLS: California Regional MLS
Originating MLS: California Regional MLS
Facts & features
Interior
Bedrooms & bathrooms
- Bedrooms: 4
- Bathrooms: 4
- Full bathrooms: 3
- 1/2 bathrooms: 1
- Main level bathrooms: 4
- Main level bedrooms: 4
Bedroom
- Features: All Bedrooms Down
Other
- Features: Walk-In Closet(s)
Cooling
- Central Air
Appliances
- Laundry: Laundry Room
Features
- All Bedrooms Down, Walk-In Pantry, Walk-In Closet(s)
- Has fireplace: Yes
- Fireplace features: Family Room
- Common walls with other units/homes: No Common Walls
Interior area
- Total interior livable area: 3,566 sqft
Property
Parking
- Total spaces: 3
- Parking features: Garage - Attached
- Attached garage spaces: 3
Features
- Levels: One
- Stories: 1
- Entry location: 1
- Has private pool: Yes
- Pool features: Heated, Private
- Has spa: Yes
- Spa features: In Ground, Private
- Has view: Yes
- View description: City Lights, Hills, Mountain(s), Panoramic
Lot
- Size: 0.49 Acres
- Features: Corner Lot, Front Yard, Landscaped, Sprinkler System
Details
- Parcel number: 270580010
- Special conditions: Standard
Construction
Type & style
- Home type: SingleFamily
- Property subtype: Single Family Residence
Condition
- New construction: No
- Year built: 2020
Utilities & green energy
- Sewer: Public Sewer
- Water: Public
Community & neighborhood
Community
- Community features: Sidewalks
Location
- Region: Riverside
HOA & financial
HOA
- Has HOA: Yes
- HOA fee: $162 monthly
- Amenities included: Other
- Association name: Tramonte Citrus
- Association phone: 855-403-3852
Other
Other facts
- Listing terms: Submit
Price history
| Date | Event | Price |
|---|---|---|
| 7/24/2025 | Sold | $1,450,000-12.1%$407/sqft |
Source: | ||
| 7/10/2025 | Pending sale | $1,650,000$463/sqft |
Source: | ||
| 6/5/2025 | Contingent | $1,650,000$463/sqft |
Source: | ||
| 5/9/2025 | Listed for sale | $1,650,000+74.7%$463/sqft |
Source: | ||
| 12/2/2020 | Sold | $944,500$265/sqft |
Source: Public Record Report a problem | ||
Public tax history
| Year | Property taxes | Tax assessment |
|---|---|---|
| 2025 | $16,343 +2.7% | $1,076,185 +2% |
| 2024 | $15,914 +0.9% | $1,055,084 +2% |
| 2023 | $15,777 +1.8% | $1,034,397 +2% |
Find assessor info on the county website
Neighborhood: 92503
Nearby schools
GreatSchools rating
- 7/10Lake Mathews Elementary SchoolGrades: K-6Distance: 1.6 mi
- 6/10Frank Augustus Miller Middle SchoolGrades: 7-8Distance: 4.1 mi
- 5/10Arlington High SchoolGrades: 9-12Distance: 3.3 mi
Get a cash offer in 3 minutes
Find out how much your home could sell for in as little as 3 minutes with a no-obligation cash offer.
Estimated market value$1,369,700
Get a cash offer in 3 minutes
Find out how much your home could sell for in as little as 3 minutes with a no-obligation cash offer.
Estimated market value
$1,369,700
