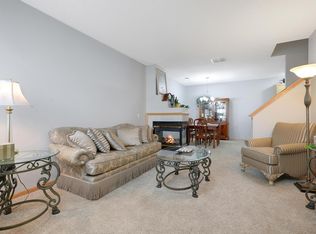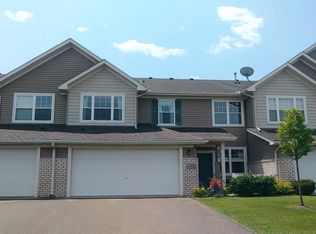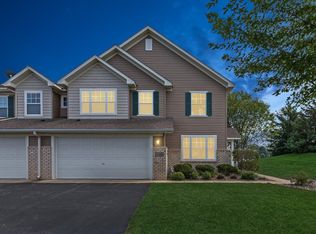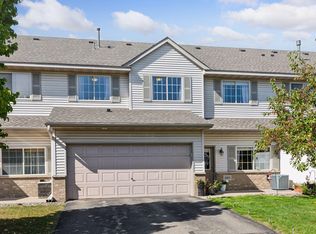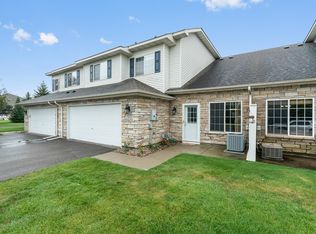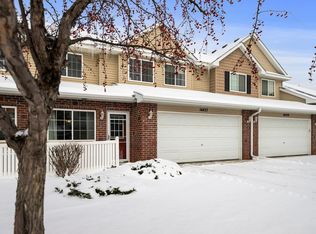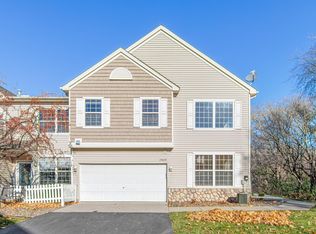Spacious 3 bed, 3 bath plus loft town home! Newer paint & carpet throughout. Main level features a living room with a 3-sided gas fireplace shared with the adjacent dining area. Large kitchen has maple millwork, 42" cabinets, pantry closet plus space for an informal dining table. Service door from the garage, powder bath & walk-in closet complete the main level. Upper level has 3 bedrooms, loft, laundry room & 2 full baths. The primary suite has a private bath with a large soaking tub, separate shower plus walk-in closet. The 2 additional bedrooms share the full hall bath. Roof June 2025. Near grocery stores, coffee shops, restaurants & transit station plus close to East Lake park & trail system, offering miles of trails around the lake, a playground, tennis/pickleball courts, covered pavilion & more. Move-in ready!
Active
Price cut: $5K (12/15)
$265,000
17207 Encina Path, Farmington, MN 55024
3beds
1,627sqft
Est.:
Townhouse Side x Side
Built in 2004
3,484.8 Square Feet Lot
$-- Zestimate®
$163/sqft
$330/mo HOA
What's special
Large soaking tubSeparate showerPowder bathAdjacent dining areaPantry closet
- 91 days |
- 386 |
- 7 |
Zillow last checked: 8 hours ago
Listing updated: 13 hours ago
Listed by:
Sarah J Gorham 763-350-6418,
Coldwell Banker Realty,
Marcus Johannes 612-600-9201
Source: NorthstarMLS as distributed by MLS GRID,MLS#: 6788827
Tour with a local agent
Facts & features
Interior
Bedrooms & bathrooms
- Bedrooms: 3
- Bathrooms: 3
- Full bathrooms: 2
- 1/2 bathrooms: 1
Bedroom
- Level: Upper
- Area: 165 Square Feet
- Dimensions: 15x11
Bedroom 2
- Level: Upper
- Area: 132 Square Feet
- Dimensions: 12x11
Bedroom 3
- Level: Upper
- Area: 132 Square Feet
- Dimensions: 12x11
Dining room
- Level: Main
- Area: 156 Square Feet
- Dimensions: 13x12
Kitchen
- Level: Main
- Area: 162 Square Feet
- Dimensions: 18x09
Laundry
- Level: Upper
- Area: 42 Square Feet
- Dimensions: 07x06
Living room
- Level: Main
- Area: 182 Square Feet
- Dimensions: 14x13
Loft
- Level: Upper
- Area: 143 Square Feet
- Dimensions: 13x11
Heating
- Forced Air
Cooling
- Central Air
Appliances
- Included: Dishwasher, Disposal, Dryer, Gas Water Heater, Microwave, Range, Refrigerator, Washer, Water Softener Owned
Features
- Basement: None
- Number of fireplaces: 1
- Fireplace features: Double Sided, Gas, Living Room
Interior area
- Total structure area: 1,627
- Total interior livable area: 1,627 sqft
- Finished area above ground: 1,627
- Finished area below ground: 0
Property
Parking
- Total spaces: 2
- Parking features: Attached, Asphalt
- Attached garage spaces: 2
- Details: Garage Dimensions (21x19)
Accessibility
- Accessibility features: None
Features
- Levels: Two
- Stories: 2
- Patio & porch: Patio
- Pool features: None
- Fencing: None
Lot
- Size: 3,484.8 Square Feet
Details
- Foundation area: 651
- Parcel number: 221810305906
- Zoning description: Residential-Single Family
Construction
Type & style
- Home type: Townhouse
- Property subtype: Townhouse Side x Side
- Attached to another structure: Yes
Materials
- Roof: Age 8 Years or Less,Asphalt
Condition
- New construction: No
- Year built: 2004
Utilities & green energy
- Gas: Natural Gas
- Sewer: City Sewer/Connected
- Water: City Water/Connected
Community & HOA
Community
- Subdivision: Cornerstone Lake 4th Add
HOA
- Has HOA: Yes
- Services included: Lawn Care, Maintenance Grounds, Professional Mgmt, Snow Removal
- HOA fee: $330 monthly
- HOA name: Trekk Properties
- HOA phone: 507-334-3499
Location
- Region: Farmington
Financial & listing details
- Price per square foot: $163/sqft
- Tax assessed value: $260,300
- Annual tax amount: $2,648
- Date on market: 9/15/2025
- Cumulative days on market: 89 days
- Road surface type: Paved
Estimated market value
Not available
Estimated sales range
Not available
Not available
Price history
Price history
| Date | Event | Price |
|---|---|---|
| 12/15/2025 | Price change | $265,000-1.9%$163/sqft |
Source: | ||
| 11/19/2025 | Price change | $270,000-1.8%$166/sqft |
Source: | ||
| 10/20/2025 | Price change | $275,000-1.4%$169/sqft |
Source: | ||
| 9/15/2025 | Listed for sale | $279,000-1.4%$171/sqft |
Source: | ||
| 9/9/2025 | Listing removed | $283,000$174/sqft |
Source: | ||
Public tax history
Public tax history
| Year | Property taxes | Tax assessment |
|---|---|---|
| 2023 | $2,682 +1.3% | $260,300 +2.1% |
| 2022 | $2,648 +2.8% | $254,900 +16.1% |
| 2021 | $2,576 +6.2% | $219,600 +19.5% |
Find assessor info on the county website
BuyAbility℠ payment
Est. payment
$1,920/mo
Principal & interest
$1285
HOA Fees
$330
Other costs
$305
Climate risks
Neighborhood: 55024
Nearby schools
GreatSchools rating
- 3/10North Trail Elementary SchoolGrades: PK-5Distance: 0.2 mi
- 5/10Levi P. Dodge Middle SchoolGrades: 6-8Distance: 4 mi
- 5/10Farmington High SchoolGrades: 9-12Distance: 3.7 mi
- Loading
- Loading
