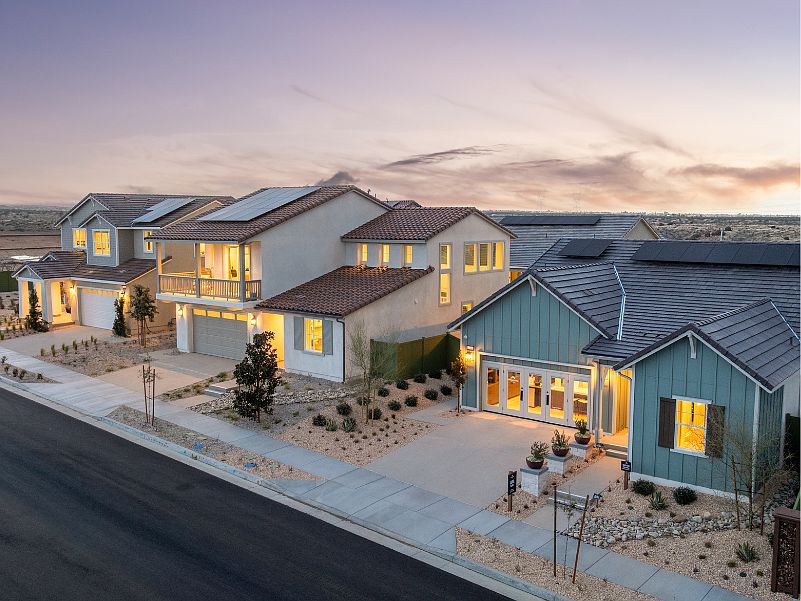Explore this magnificent 2,215 sq. ft. two-story home with 4 bedrooms, 3 baths, and a 2-car garage with a 1 Bedroom, 1 Bath Casita. This thoughtfully designed home offers a downstairs secondary bedroom with full bath, a drop zone, and ample kitchen cabinetry for your storage needs. Enjoy the covered patio off the kitchen and dining area for seamless indoor-outdoor living. The second floor features a pocket office and three additional bedrooms, including the luxurious primary suite, perfect for modern family living.
New construction
Special offer
$582,200
17209 Harpers Ferry, Hesperia, CA 92345
4beds
2,215sqft
Single Family Residence
Built in 2025
6,534 Square Feet Lot
$582,400 Zestimate®
$263/sqft
$158/mo HOA
What's special
Luxurious primary suiteAmple kitchen cabinetryCovered patio
Call: (909) 314-1845
- 41 days |
- 312 |
- 9 |
Zillow last checked: 7 hours ago
Listing updated: August 28, 2025 at 07:00am
Listing Provided by:
Guy Foxwell DRE #01233532 951-764-6895,
Woodside Homes
Source: CRMLS,MLS#: SW25193575 Originating MLS: California Regional MLS
Originating MLS: California Regional MLS
Travel times
Schedule tour
Select your preferred tour type — either in-person or real-time video tour — then discuss available options with the builder representative you're connected with.
Facts & features
Interior
Bedrooms & bathrooms
- Bedrooms: 4
- Bathrooms: 3
- Full bathrooms: 3
- Main level bathrooms: 1
- Main level bedrooms: 1
Rooms
- Room types: Bedroom, Entry/Foyer, Great Room, Kitchen, Laundry, Primary Bathroom, Primary Bedroom, Other, Pantry
Primary bedroom
- Features: Primary Suite
Bedroom
- Features: Bedroom on Main Level
Bathroom
- Features: Bathroom Exhaust Fan, Closet, Dual Sinks, Enclosed Toilet, Full Bath on Main Level, Stone Counters, Separate Shower, Tub Shower
Kitchen
- Features: Built-in Trash/Recycling, Granite Counters, Kitchen Island, Kitchen/Family Room Combo, Stone Counters, Walk-In Pantry
Other
- Features: Walk-In Closet(s)
Pantry
- Features: Walk-In Pantry
Heating
- Electric, Forced Air, High Efficiency, Heat Pump
Cooling
- Central Air, ENERGY STAR Qualified Equipment, High Efficiency, Heat Pump
Appliances
- Included: Dishwasher, ENERGY STAR Qualified Appliances, ENERGY STAR Qualified Water Heater, Electric Range, Electric Water Heater, Free-Standing Range, Microwave, Water Heater
- Laundry: Electric Dryer Hookup, Inside, Laundry Room
Features
- Breakfast Bar, Eat-in Kitchen, Bedroom on Main Level, Primary Suite, Walk-In Pantry, Walk-In Closet(s)
- Flooring: Carpet, Tile
- Windows: ENERGY STAR Qualified Windows, Low-Emissivity Windows, Screens
- Has fireplace: Yes
- Fireplace features: Electric, Family Room
- Common walls with other units/homes: No Common Walls
Interior area
- Total interior livable area: 2,215 sqft
Video & virtual tour
Property
Parking
- Total spaces: 4
- Parking features: Concrete, Door-Single, Driveway, Driveway Up Slope From Street, Garage, Garage Door Opener, Side By Side
- Attached garage spaces: 2
- Uncovered spaces: 2
Accessibility
- Accessibility features: None
Features
- Levels: Two
- Stories: 2
- Entry location: Front
- Patio & porch: Rear Porch, Concrete, Deck, Open, Patio
- Pool features: None
- Fencing: Vinyl
- Has view: Yes
- View description: Park/Greenbelt, Mountain(s)
Lot
- Size: 6,534 Square Feet
- Features: 0-1 Unit/Acre, Drip Irrigation/Bubblers, Front Yard, Sprinklers In Front, Landscaped, Rectangular Lot, Sloped Up, Yard
Details
- Special conditions: Standard
Construction
Type & style
- Home type: SingleFamily
- Architectural style: Bungalow
- Property subtype: Single Family Residence
Materials
- Board & Batten Siding, Drywall, Ducts Professionally Air-Sealed, Spray Foam Insulation, Stucco
- Foundation: Slab, Tie Down
- Roof: Concrete,Tile
Condition
- Under Construction
- New construction: Yes
- Year built: 2025
Details
- Builder model: Plan 1
- Builder name: Woodside Homes
Utilities & green energy
- Electric: Electricity - On Property, 220 Volts in Garage, 220 Volts in Kitchen, 220 Volts in Laundry, Photovoltaics Third-Party Owned
- Sewer: Public Sewer, Sewer On Bond
- Water: Public
- Utilities for property: Cable Available, Electricity Connected, Natural Gas Available, Phone Available, Sewer Connected, Underground Utilities, Water Connected
Green energy
- Energy efficient items: HVAC, Insulation, Windows, Appliances, Water Heater
- Energy generation: Solar
Community & HOA
Community
- Features: Biking, Curbs, Park, Street Lights, Suburban, Sidewalks
- Security: Carbon Monoxide Detector(s), Fire Detection System, Fire Sprinkler System, Smoke Detector(s)
- Subdivision: Sunset Ridge at Silverwood
HOA
- Has HOA: Yes
- Amenities included: Trail(s)
- HOA fee: $158 monthly
- HOA name: Silverwood Master Association
- HOA phone: 760-991-5988
Location
- Region: Hesperia
Financial & listing details
- Price per square foot: $263/sqft
- Date on market: 8/27/2025
- Cumulative days on market: 7 days
- Listing terms: Cash,Conventional,1031 Exchange,FHA,VA Loan,VA No Loan,VA No No Loan
- Inclusions: None
- Exclusions: None
- Road surface type: Paved
About the community
Embrace a life surrounded by nature and endless amenities at Sunset Ridge within the Silverwood masterplan. Sunset Ridge at Silverwood invites you to experience a lifestyle enriched by nature, community, and convenience. Nestled in the heart of the brand new Silverwood masterplan, this vibrant new home community is surrounded by natural wonders, including the picturesque Silverwood Lake, Overlook Park, and 59 miles of scenic trails. Whether you?re looking to relax or play, Sunset Ridge offers amenities for every interest?from the Crest Club's game room, splash pad, and pickleball courts to events at the Village Green with live music, food trucks, and farmers' markets.
With thoughtfully designed homes that cater to both family life and personal retreats, Sunset Ridge blends comfort, sustainability, and style. Enjoy spacious layouts, modern features, and energy-efficient solutions that make daily life both rewarding and eco-friendly. Here, every day offers a fresh opportunity to connect, explore, and live fully. Your Next Chapter Begins Here
Get in touch with our Sales Teams to learn about current offers!
Our promotions and offers change frequently. Give us a call or book an appointment to meet with our Online Sales Agent.Source: Woodside Homes

