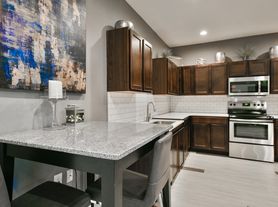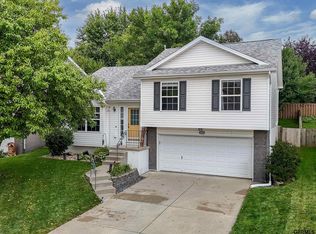Three bedroom, two bath townhome in northwest Omaha. Good location and close proximity to Village Pointe. Available October 3, 2025. Open floor plan includes spacious kitchen with refrigerator, microwave, oven, and dishwasher. Master Bedroom with very large walk-in closet and dual vanity sink located on main floor. The main floor also has second bedroom and full bath. Finished lower level with optional third bedroom/office. Two car garage. Washer and dryer included. Service included: snow removal for anything over 2 inches of snow, lawn fertilization, mowing, trash removal, and sprinkler system maintenance. Currently scheduling showings.
Rent:
1 year $2,145.00
2 year $2,120.00
3 year $2,095.00
Schools:
Grade School: Sagewood
Jr. High School: Elkhorn Grandview
High School: Elkhorn
Townhouse for rent
Accepts Zillow applications
$2,095/mo
17209 Manderson St, Omaha, NE 68116
3beds
1,661sqft
Price may not include required fees and charges.
Townhouse
Available now
Cats, dogs OK
Central air
In unit laundry
Attached garage parking
Forced air
What's special
Finished lower levelOpen floor planSpacious kitchenDual vanity sinkTwo car garage
- 56 days |
- -- |
- -- |
Travel times
Facts & features
Interior
Bedrooms & bathrooms
- Bedrooms: 3
- Bathrooms: 2
- Full bathrooms: 2
Heating
- Forced Air
Cooling
- Central Air
Appliances
- Included: Dishwasher, Dryer, Microwave, Oven, Refrigerator, Washer
- Laundry: In Unit
Features
- Walk In Closet
- Flooring: Carpet
Interior area
- Total interior livable area: 1,661 sqft
Property
Parking
- Parking features: Attached, Off Street
- Has attached garage: Yes
- Details: Contact manager
Features
- Exterior features: Heating system: Forced Air, Walk In Closet
Details
- Parcel number: 2033502182
Construction
Type & style
- Home type: Townhouse
- Property subtype: Townhouse
Building
Management
- Pets allowed: Yes
Community & HOA
Location
- Region: Omaha
Financial & listing details
- Lease term: 1 Year
Price history
| Date | Event | Price |
|---|---|---|
| 9/24/2025 | Listed for rent | $2,095$1/sqft |
Source: Zillow Rentals | ||
| 9/2/2025 | Sold | $270,000-1.8%$163/sqft |
Source: | ||
| 8/11/2025 | Pending sale | $275,000$166/sqft |
Source: | ||
| 7/31/2025 | Listed for sale | $275,000+111.7%$166/sqft |
Source: | ||
| 5/2/2007 | Sold | $129,900$78/sqft |
Source: | ||

