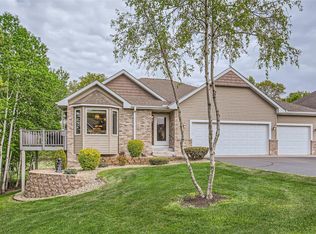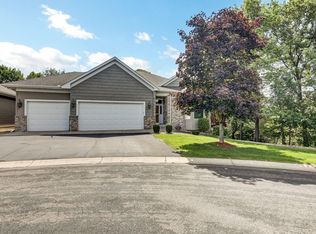Closed
$655,000
1721 157th Cir NW, Andover, MN 55304
2beds
4,386sqft
Townhouse Detached
Built in 2007
4,356 Square Feet Lot
$663,100 Zestimate®
$149/sqft
$2,929 Estimated rent
Home value
$663,100
$603,000 - $729,000
$2,929/mo
Zestimate® history
Loading...
Owner options
Explore your selling options
What's special
Experience serenity in a detached rambler townhome on a quiet cul-de-sac with stunning wetland views. Immaculate kitchen features abundant storage, center island, granite countertops, double wall oven, & stainless steel appliances. Entertain effortlessly with surround sound & breakfast bar seating, connecting to informal & formal dining areas. Cozy living room with gas-burning fireplace & built-in cabinetry. Four-season porch offering backyard views & access to 3-season porch with floor-to-ceiling windows. Primary bedroom with dual closets, & spa-like bathroom with heated floors. Main level also includes a powder room, laundry room, & access to a 3-car heated garage. Walk-out lower level family room & recreation room with heated floors, gas fireplace, wet-bar, surround sound, & patio access. Additional features: bedroom with walk-in closet, shared full bathroom, large storage room with built-ins, & utility room. Proximity to Woodland Crossings Park, and Rum River Central Regional Park.
Zillow last checked: 8 hours ago
Listing updated: June 20, 2025 at 10:49pm
Listed by:
Desrochers Realty Group 612-688-7024,
eXp Realty
Bought with:
Mary Carter
Edina Realty, Inc.
Source: NorthstarMLS as distributed by MLS GRID,MLS#: 6503068
Facts & features
Interior
Bedrooms & bathrooms
- Bedrooms: 2
- Bathrooms: 3
- Full bathrooms: 2
- 1/2 bathrooms: 1
Bedroom 1
- Level: Main
- Area: 238 Square Feet
- Dimensions: 17 X 14
Bedroom 2
- Level: Lower
- Area: 204 Square Feet
- Dimensions: 17 X 12
Primary bathroom
- Level: Main
- Area: 120 Square Feet
- Dimensions: 12 X 10
Dining room
- Level: Main
- Area: 180 Square Feet
- Dimensions: 18 X 10
Family room
- Level: Lower
- Area: 555 Square Feet
- Dimensions: 37 X 15
Other
- Level: Main
- Area: 240 Square Feet
- Dimensions: 16 X 15
Foyer
- Level: Main
- Area: 90 Square Feet
- Dimensions: 15 X 6
Informal dining room
- Level: Main
- Area: 144 Square Feet
- Dimensions: 16 X 9
Kitchen
- Level: Main
- Area: 210 Square Feet
- Dimensions: 15 X 14
Laundry
- Level: Main
- Area: 64 Square Feet
- Dimensions: 8 X 8
Living room
- Level: Main
- Area: 399 Square Feet
- Dimensions: 21 X 19
Recreation room
- Level: Lower
- Area: 252 Square Feet
- Dimensions: 18 X 14
Storage
- Level: Lower
- Area: 70 Square Feet
- Dimensions: 10 X 7
Other
- Level: Main
- Area: 224 Square Feet
- Dimensions: 16 X 14
Heating
- Forced Air
Cooling
- Central Air
Appliances
- Included: Air-To-Air Exchanger, Cooktop, Dishwasher, Disposal, Double Oven, Dryer, Exhaust Fan, Water Filtration System, Microwave, Refrigerator, Stainless Steel Appliance(s), Wall Oven, Washer, Water Softener Owned
Features
- Central Vacuum
- Basement: Finished,Full,Storage Space,Walk-Out Access
- Number of fireplaces: 2
- Fireplace features: Family Room, Gas, Living Room
Interior area
- Total structure area: 4,386
- Total interior livable area: 4,386 sqft
- Finished area above ground: 2,307
- Finished area below ground: 1,647
Property
Parking
- Total spaces: 3
- Parking features: Attached, Asphalt, Garage, Garage Door Opener, Heated Garage, Insulated Garage
- Attached garage spaces: 3
- Has uncovered spaces: Yes
- Details: Garage Dimensions (24 X 22 AND 23 X 13)
Accessibility
- Accessibility features: None
Features
- Levels: One
- Stories: 1
- Patio & porch: Composite Decking, Glass Enclosed, Patio, Rear Porch
Lot
- Size: 4,356 sqft
- Dimensions: 59 x 75
Details
- Foundation area: 2079
- Parcel number: 153224440009
- Zoning description: Residential-Single Family
Construction
Type & style
- Home type: Townhouse
- Property subtype: Townhouse Detached
Materials
- Brick Veneer, Steel Siding
Condition
- Age of Property: 18
- New construction: No
- Year built: 2007
Utilities & green energy
- Gas: Natural Gas
- Sewer: City Sewer/Connected
- Water: City Water/Connected
Community & neighborhood
Location
- Region: Andover
- Subdivision: Woodland Crossings
HOA & financial
HOA
- Has HOA: Yes
- HOA fee: $170 monthly
- Services included: Maintenance Structure, Lawn Care, Trash, Snow Removal
- Association name: Woodland Crossings Townhome Association
- Association phone: 763-434-7303
Other
Other facts
- Road surface type: Paved
Price history
| Date | Event | Price |
|---|---|---|
| 6/20/2024 | Sold | $655,000-4.4%$149/sqft |
Source: | ||
| 4/26/2024 | Pending sale | $685,000$156/sqft |
Source: | ||
| 3/13/2024 | Listed for sale | $685,000-2.1%$156/sqft |
Source: | ||
| 3/13/2024 | Listing removed | -- |
Source: | ||
| 1/26/2024 | Listed for sale | $700,000+23.9%$160/sqft |
Source: | ||
Public tax history
| Year | Property taxes | Tax assessment |
|---|---|---|
| 2024 | $5,801 +8% | $472,200 -20.1% |
| 2023 | $5,370 +1.8% | $590,900 +4.6% |
| 2022 | $5,273 -2.2% | $564,900 +15.1% |
Find assessor info on the county website
Neighborhood: 55304
Nearby schools
GreatSchools rating
- 9/10Andover Elementary SchoolGrades: K-5Distance: 1 mi
- 7/10Oak View Middle SchoolGrades: 6-8Distance: 0.5 mi
- 8/10Andover Senior High SchoolGrades: 9-12Distance: 1.3 mi
Get a cash offer in 3 minutes
Find out how much your home could sell for in as little as 3 minutes with a no-obligation cash offer.
Estimated market value
$663,100
Get a cash offer in 3 minutes
Find out how much your home could sell for in as little as 3 minutes with a no-obligation cash offer.
Estimated market value
$663,100

