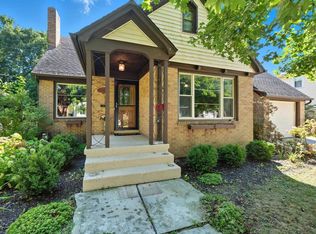Closed
$250,000
1721 15th Street, Monroe, WI 53566
3beds
1,974sqft
Single Family Residence
Built in 1918
6,534 Square Feet Lot
$257,300 Zestimate®
$127/sqft
$1,595 Estimated rent
Home value
$257,300
$208,000 - $316,000
$1,595/mo
Zestimate® history
Loading...
Owner options
Explore your selling options
What's special
This 3-bedroom brick home is within walking distance of Monroe?s historical downtown square, providing easy access to shops, restaurants and many events. You?ll be welcomed via a large front porch, the perfect place to sit and relax or to drink your morning coffee. The main floor features a spacious living room with gas fireplace, a formal dining room, eat in kitchen and rear foyer. On the upper level you?ll find 3 nice bedrooms, a closed in porch and a full bathroom which has been recently updated. The basement features plenty of storage and a walk-out to the backyard which is fenced for your convenience, providing a great area to garden, or for kids or pets to play.
Zillow last checked: 8 hours ago
Listing updated: September 02, 2025 at 08:46pm
Listed by:
Jeffrey Conway Off:608-325-2000,
First Weber Hedeman Group
Bought with:
Melanie M Ula
Source: WIREX MLS,MLS#: 2005766 Originating MLS: South Central Wisconsin MLS
Originating MLS: South Central Wisconsin MLS
Facts & features
Interior
Bedrooms & bathrooms
- Bedrooms: 3
- Bathrooms: 1
- Full bathrooms: 1
Primary bedroom
- Level: Upper
- Area: 168
- Dimensions: 12 x 14
Bedroom 2
- Level: Upper
- Area: 154
- Dimensions: 14 x 11
Bedroom 3
- Level: Upper
- Area: 190
- Dimensions: 19 x 10
Bathroom
- Features: At least 1 Tub, No Master Bedroom Bath
Dining room
- Level: Main
- Area: 196
- Dimensions: 14 x 14
Kitchen
- Level: Main
- Area: 196
- Dimensions: 14 x 14
Living room
- Level: Main
- Area: 280
- Dimensions: 14 x 20
Office
- Level: Main
- Area: 171
- Dimensions: 9 x 19
Heating
- Natural Gas, Forced Air
Cooling
- Central Air
Appliances
- Included: Range/Oven, Refrigerator, Dishwasher, Microwave, Washer, Dryer, Water Softener
Features
- Walk-In Closet(s), Pantry
- Flooring: Wood or Sim.Wood Floors
- Basement: Full,Walk-Out Access,Toilet Only
Interior area
- Total structure area: 1,974
- Total interior livable area: 1,974 sqft
- Finished area above ground: 1,974
- Finished area below ground: 0
Property
Parking
- Total spaces: 1
- Parking features: 1 Car, Detached
- Garage spaces: 1
Features
- Levels: Two
- Stories: 2
- Fencing: Fenced Yard
Lot
- Size: 6,534 sqft
- Features: Sidewalks
Details
- Parcel number: 2511546.0000
- Zoning: Res
- Special conditions: Arms Length
Construction
Type & style
- Home type: SingleFamily
- Architectural style: Bungalow
- Property subtype: Single Family Residence
Materials
- Brick
Condition
- 21+ Years
- New construction: No
- Year built: 1918
Utilities & green energy
- Sewer: Public Sewer
- Water: Public
Community & neighborhood
Location
- Region: Monroe
- Municipality: Monroe
Price history
| Date | Event | Price |
|---|---|---|
| 9/2/2025 | Sold | $250,000+2.5%$127/sqft |
Source: | ||
| 8/3/2025 | Pending sale | $244,000$124/sqft |
Source: | ||
| 8/1/2025 | Listed for sale | $244,000+79.4%$124/sqft |
Source: | ||
| 5/10/2019 | Sold | $136,000-2.8%$69/sqft |
Source: Public Record | ||
| 4/9/2019 | Price change | $139,900-6.7%$71/sqft |
Source: CENTURY 21 Advantage #1851642 | ||
Public tax history
| Year | Property taxes | Tax assessment |
|---|---|---|
| 2024 | $3,486 -6.3% | $214,000 |
| 2023 | $3,719 +9.2% | $214,000 +54% |
| 2022 | $3,406 +3.1% | $139,000 |
Find assessor info on the county website
Neighborhood: 53566
Nearby schools
GreatSchools rating
- 8/10Abraham Lincoln Elementary SchoolGrades: PK-5Distance: 0.8 mi
- 5/10Monroe Middle SchoolGrades: 6-8Distance: 0.2 mi
- 3/10Monroe High SchoolGrades: 9-12Distance: 0.7 mi
Schools provided by the listing agent
- Elementary: Monroe
- Middle: Monroe
- High: Monroe
- District: Monroe
Source: WIREX MLS. This data may not be complete. We recommend contacting the local school district to confirm school assignments for this home.

Get pre-qualified for a loan
At Zillow Home Loans, we can pre-qualify you in as little as 5 minutes with no impact to your credit score.An equal housing lender. NMLS #10287.
