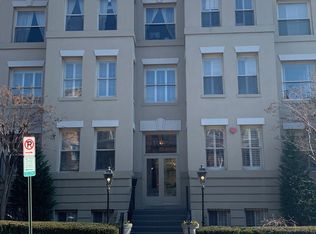Sold for $844,900 on 12/10/24
$844,900
1721 21st St NW APT 304, Washington, DC 20009
2beds
922sqft
Condominium
Built in 1908
-- sqft lot
$807,000 Zestimate®
$916/sqft
$3,964 Estimated rent
Home value
$807,000
$742,000 - $872,000
$3,964/mo
Zestimate® history
Loading...
Owner options
Explore your selling options
What's special
Welcome to 1721 21st ST NW, unit 304! This stunning 2-bedroom, 2-bathroom penthouse corner unit with parking, located in a classic Dupont low-rise, offers 922 square feet of modern living with a touch of elegance. Step into an open floor plan flooded with natural light from large west-facing windows and skylights. The high ceilings add a sense of grandeur, while the working fireplace creates a cozy ambiance. The living area flows seamlessly into a sleek kitchen featuring stainless steel appliances, a gas stove, a wine cooler, and a breakfast bar ideal for casual dining. Recessed lighting and hardwood floors enhance the contemporary vibe. The primary bedroom, featuring custom Elfa closet systems, leads to a beautifully renovated ensuite bathroom, where double sinks and a stunning windowed shower fill the space with natural light. The heated floors create a warm, spa-like atmosphere, making this bathroom as inviting as it is functional. The second bathroom is equally impressive, with modern finishes and tile flooring. Additional conveniences include an in-unit washer/dryer, central AC(replaced in 2023) and central heating, covered parking and abundant in-unit storage as well as an additional private storage space downstairs. There is an intercom system for added security. This top-floor unit is a true gem in a charming, 16-unit condo building. Centrally situated in Dupont, you'll enjoy easy access to everything, including the vibrant neighborhoods of Adams Morgan, Georgetown and U Street. Don’t miss your chance to call this stylish sanctuary home!
Zillow last checked: 8 hours ago
Listing updated: December 10, 2024 at 03:38am
Listed by:
Melanie Clark 202-258-0100,
Compass,
Listing Team: Momentum Group
Bought with:
Maryam redjaee, SP200202016
Compass
Valerie Greene, 0225223796
Compass
Source: Bright MLS,MLS#: DCDC2161704
Facts & features
Interior
Bedrooms & bathrooms
- Bedrooms: 2
- Bathrooms: 2
- Full bathrooms: 2
- Main level bathrooms: 2
- Main level bedrooms: 2
Basement
- Area: 0
Heating
- Forced Air, Natural Gas
Cooling
- Central Air, Electric
Appliances
- Included: Washer, Dryer, Microwave, Oven/Range - Gas, Refrigerator, Freezer, Dishwasher, Disposal, Gas Water Heater
- Laundry: Washer In Unit, Dryer In Unit, In Unit
Features
- Recessed Lighting, Breakfast Area, Upgraded Countertops, Open Floorplan, Eat-in Kitchen, Kitchen - Gourmet
- Flooring: Hardwood, Ceramic Tile, Wood
- Doors: French Doors
- Windows: Skylight(s)
- Has basement: No
- Number of fireplaces: 1
Interior area
- Total structure area: 922
- Total interior livable area: 922 sqft
- Finished area above ground: 922
- Finished area below ground: 0
Property
Parking
- Total spaces: 1
- Parking features: Covered, Parking Space Conveys, Off Street, Garage
- Garage spaces: 1
Accessibility
- Accessibility features: None
Features
- Levels: One
- Stories: 1
- Pool features: None
Lot
- Features: Unknown Soil Type
Details
- Additional structures: Above Grade, Below Grade
- Parcel number: 0092//2016
- Zoning: RA-2/DC
- Special conditions: Standard
Construction
Type & style
- Home type: Condo
- Architectural style: Traditional
- Property subtype: Condominium
- Attached to another structure: Yes
Materials
- Brick
Condition
- Excellent
- New construction: No
- Year built: 1908
Utilities & green energy
- Sewer: Public Sewer
- Water: Public
- Utilities for property: Electricity Available, Natural Gas Available, Water Available, Sewer Available
Community & neighborhood
Location
- Region: Washington
- Subdivision: Old City #2
HOA & financial
HOA
- Has HOA: No
- Amenities included: Storage
- Services included: Maintenance Structure, Insurance, Management, Reserve Funds, Sewer, Snow Removal, Trash, Water, Parking Fee
- Association name: The Lexington
Other fees
- Condo and coop fee: $552 monthly
Other
Other facts
- Listing agreement: Exclusive Right To Sell
- Ownership: Condominium
Price history
| Date | Event | Price |
|---|---|---|
| 12/10/2024 | Sold | $844,900$916/sqft |
Source: | ||
| 11/12/2024 | Contingent | $844,900$916/sqft |
Source: | ||
| 10/3/2024 | Listed for sale | $844,900+33.5%$916/sqft |
Source: | ||
| 10/25/2005 | Sold | $632,900+1165.8%$686/sqft |
Source: Public Record | ||
| 9/23/1999 | Sold | $50,000-58%$54/sqft |
Source: Public Record | ||
Public tax history
| Year | Property taxes | Tax assessment |
|---|---|---|
| 2025 | $5,162 +1.1% | $712,820 +1.4% |
| 2024 | $5,108 +2.2% | $703,130 +2.4% |
| 2023 | $4,998 -0.5% | $686,680 +0.4% |
Find assessor info on the county website
Neighborhood: Dupont Circle
Nearby schools
GreatSchools rating
- 7/10School Without Walls @ Francis-StevensGrades: PK-8Distance: 1.4 mi
- 2/10Cardozo Education CampusGrades: 6-12Distance: 1.1 mi
Schools provided by the listing agent
- District: District Of Columbia Public Schools
Source: Bright MLS. This data may not be complete. We recommend contacting the local school district to confirm school assignments for this home.

Get pre-qualified for a loan
At Zillow Home Loans, we can pre-qualify you in as little as 5 minutes with no impact to your credit score.An equal housing lender. NMLS #10287.
Sell for more on Zillow
Get a free Zillow Showcase℠ listing and you could sell for .
$807,000
2% more+ $16,140
With Zillow Showcase(estimated)
$823,140