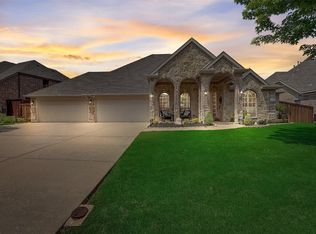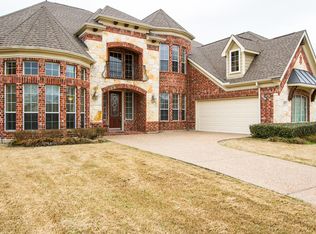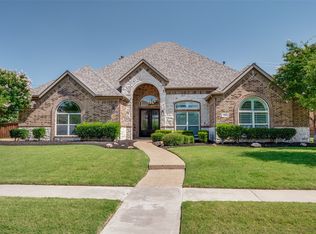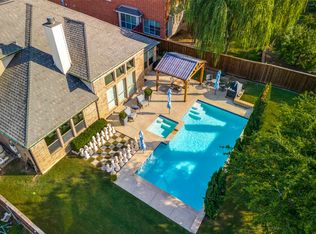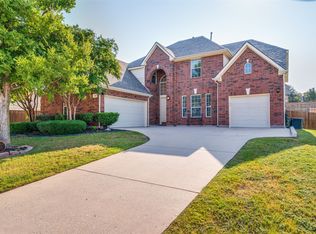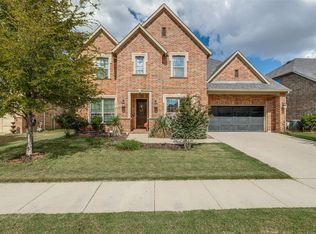MOTIVATED SELLERS! BRING OFFERS!!! Thought you couldn't afford to be in Prosper schools and in an elegant home with room for all? Investors take a look at this incredible buy! 1721 Brookside Drive Prosper!! Zoned for exemplary Prosper ISD and new Walnut Grove High School. Overlooking a scenic park and pond, within the sought-after Walnut Grove High School district and offers easy access to Gates of Prosper, DNT, Highway 380, and Preston Road—truly an unbeatable location Need lots of space? Remodeled with high-end touches, stunning 5 bedroom 4 bath home combines timeless elegance with thoughtful modern updates. Designer fixtures, and fresh finishes throughout make every corner feel bright, fresh, and ready to enjoy. The open-concept living spaces flow effortlessly - ideal for hosting festive celebrations, family gatherings, or quiet evenings with loved ones. The gourmet kitchen is the heart of the home, featuring sleek quartz counters, ample prep space, and room for everyone to cook together - whether it's big holiday meals, tea with friends, or favorite family recipes passed down through generations. So many bedrooms serve so many needs, whether family or extra professional or hobby work spaces. A dedicated media room offers space for cozy movie nights, or cheering on your favorite team, while flexible spaces can easily become a home office, or kids' study area. Outside, enjoy peaceful views of the lake, fountain, and lush greenbelt from your front yard - a daily reminder to slow down and appreciate life's simple pleasures. Located in a prestigious neighborhood close to top-rated Prosper ISD schools, community parks, and convenient shopping, this home is more than just a place to live - it's a place where family, tradition, and everyday life come together beautifully! Come see how easily 1721 Brookside Drive feels like HOME!
For sale
Price cut: $21K (11/14)
$699,000
1721 Brookside Dr, Prosper, TX 75078
6beds
4,415sqft
Est.:
Single Family Residence
Built in 2008
10,018.8 Square Feet Lot
$-- Zestimate®
$158/sqft
$50/mo HOA
What's special
Sleek quartz countersHigh-end touchesGourmet kitchenDesigner fixturesAmple prep space
- 158 days |
- 1,749 |
- 106 |
Zillow last checked: 8 hours ago
Listing updated: November 25, 2025 at 03:52pm
Listed by:
Kim Himes 0629911 469-441-9611,
Kim Himes 469-441-9611
Source: NTREIS,MLS#: 20991374
Tour with a local agent
Facts & features
Interior
Bedrooms & bathrooms
- Bedrooms: 6
- Bathrooms: 4
- Full bathrooms: 4
Primary bedroom
- Features: Ceiling Fan(s), Double Vanity, Garden Tub/Roman Tub, Separate Shower, Walk-In Closet(s)
- Level: First
- Dimensions: 20 x 18
Family room
- Features: Ceiling Fan(s)
- Level: Second
- Dimensions: 15 x 20
Living room
- Features: Ceiling Fan(s), Fireplace
- Level: First
- Dimensions: 15 x 20
Heating
- Central
Cooling
- Central Air, Ceiling Fan(s)
Appliances
- Included: Some Gas Appliances, Dishwasher, Electric Cooktop, Electric Range, Disposal, Gas Water Heater, Plumbed For Gas
- Laundry: Laundry in Utility Room
Features
- Chandelier, Cathedral Ceiling(s), Decorative/Designer Lighting Fixtures, Double Vanity, Eat-in Kitchen, High Speed Internet, Kitchen Island, Loft, Open Floorplan, Pantry, Cable TV, Vaulted Ceiling(s), Walk-In Closet(s)
- Flooring: Hardwood, Tile
- Windows: Bay Window(s)
- Has basement: No
- Number of fireplaces: 1
- Fireplace features: Gas, Living Room
Interior area
- Total interior livable area: 4,415 sqft
Video & virtual tour
Property
Parking
- Total spaces: 3
- Parking features: Garage, Garage Door Opener, Garage Faces Side
- Attached garage spaces: 3
Features
- Levels: Two
- Stories: 2
- Pool features: None
- Fencing: Wood
Lot
- Size: 10,018.8 Square Feet
Details
- Parcel number: R870800C00201
Construction
Type & style
- Home type: SingleFamily
- Architectural style: Detached
- Property subtype: Single Family Residence
Materials
- Foundation: Slab
- Roof: Composition
Condition
- Year built: 2008
Utilities & green energy
- Sewer: Public Sewer
- Water: Public
- Utilities for property: Sewer Available, Water Available, Cable Available
Community & HOA
Community
- Features: Curbs
- Security: Smoke Detector(s)
- Subdivision: Chapel Hill
HOA
- Has HOA: Yes
- Services included: Association Management
- HOA fee: $598 annually
- HOA name: Chapel Hill HOA
- HOA phone: 972-359-1548
Location
- Region: Prosper
Financial & listing details
- Price per square foot: $158/sqft
- Tax assessed value: $767,296
- Annual tax amount: $12,549
- Date on market: 7/5/2025
- Cumulative days on market: 159 days
- Listing terms: Cash,Conventional,FHA,VA Loan
- Exclusions: All Staging materials currently in the home
Estimated market value
Not available
Estimated sales range
Not available
$5,248/mo
Price history
Price history
| Date | Event | Price |
|---|---|---|
| 11/14/2025 | Price change | $699,000-2.9%$158/sqft |
Source: NTREIS #20991374 Report a problem | ||
| 8/29/2025 | Price change | $720,000-4%$163/sqft |
Source: NTREIS #20991374 Report a problem | ||
| 8/22/2025 | Price change | $749,999-5.1%$170/sqft |
Source: NTREIS #20991374 Report a problem | ||
| 8/1/2025 | Price change | $790,000-1.1%$179/sqft |
Source: NTREIS #20991374 Report a problem | ||
| 7/16/2025 | Price change | $799,000-3.2%$181/sqft |
Source: NTREIS #20991374 Report a problem | ||
Public tax history
Public tax history
| Year | Property taxes | Tax assessment |
|---|---|---|
| 2025 | -- | $693,422 +10% |
| 2024 | $5,026 +0.5% | $630,384 +10% |
| 2023 | $5,002 -34.2% | $573,076 +10% |
Find assessor info on the county website
BuyAbility℠ payment
Est. payment
$4,499/mo
Principal & interest
$3359
Property taxes
$845
Other costs
$295
Climate risks
Neighborhood: Chapel Hill
Nearby schools
GreatSchools rating
- 7/10Judy Rucker Elementary SchoolGrades: PK-5Distance: 1 mi
- 9/10Lorene Rogers Middle SchoolGrades: 6-8Distance: 1.2 mi
- NAProsper DaepGrades: K-12Distance: 0.9 mi
Schools provided by the listing agent
- Elementary: Judy Rucker
- Middle: Lorene Rogers
- High: Walnut Grove
- District: Prosper ISD
Source: NTREIS. This data may not be complete. We recommend contacting the local school district to confirm school assignments for this home.
- Loading
- Loading
