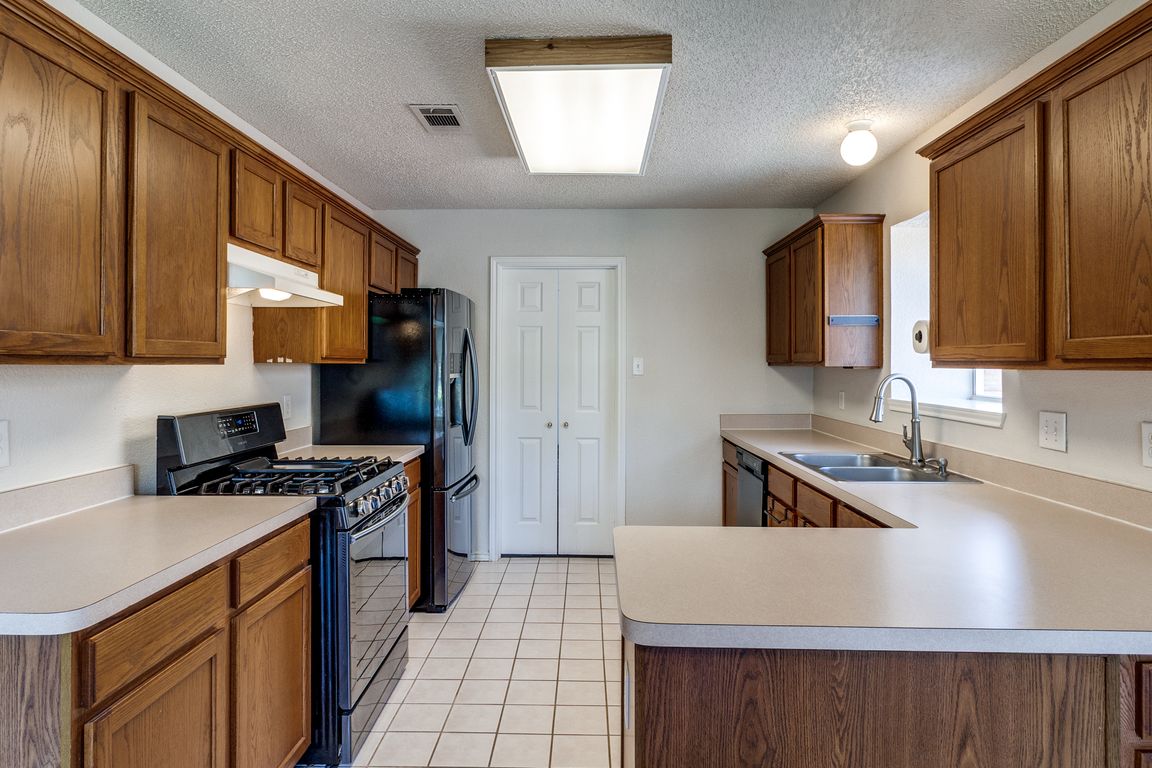
For salePrice cut: $10.1K (8/6)
$289,900
3beds
1,677sqft
1721 Chapman Dr, Mesquite, TX 75149
3beds
1,677sqft
Single family residence
Built in 1997
7,100 sqft
2 Attached garage spaces
$173 price/sqft
What's special
Gas fireplaceLarge bedroomsInviting kitchenGenerous walk-in closetsJetted tubSleek black appliancesDual sinks
Welcome to this charming single-story property in the heart of Mesquite! This beautifully maintained home features a brand-new roof replaced in 2024, ensuring peace of mind for years to come. The inviting kitchen is equipped with sleek black appliances, perfect for the home chef. Large bedrooms provide ample space and comfort, ...
- 81 days
- on Zillow |
- 2,050 |
- 117 |
Likely to sell faster than
Source: NTREIS,MLS#: 20953302
Travel times
Living Room
Kitchen
Primary Bedroom
Zillow last checked: 7 hours ago
Listing updated: August 06, 2025 at 08:43am
Listed by:
Frank Munoz 0598785 214-293-4325,
OnTrack Realty LLC 214-293-4325
Source: NTREIS,MLS#: 20953302
Facts & features
Interior
Bedrooms & bathrooms
- Bedrooms: 3
- Bathrooms: 2
- Full bathrooms: 2
Primary bedroom
- Features: Ceiling Fan(s), Dual Sinks, Jetted Tub, Separate Shower, Walk-In Closet(s)
- Level: First
- Dimensions: 14 x 15
Bedroom
- Features: Ceiling Fan(s), Walk-In Closet(s)
- Level: First
- Dimensions: 11 x 11
Bedroom
- Features: Ceiling Fan(s), Walk-In Closet(s)
- Level: First
- Dimensions: 12 x 14
Breakfast room nook
- Level: First
- Dimensions: 10 x 8
Dining room
- Features: Ceiling Fan(s)
- Level: First
- Dimensions: 10 x 11
Kitchen
- Features: Breakfast Bar, Built-in Features, Pantry
- Level: First
- Dimensions: 10 x 11
Laundry
- Level: First
- Dimensions: 5 x 7
Living room
- Features: Ceiling Fan(s), Fireplace
- Level: First
- Dimensions: 14 x 16
Heating
- Central
Cooling
- Central Air, Ceiling Fan(s)
Appliances
- Included: Some Gas Appliances, Dishwasher, Disposal, Gas Range, Gas Water Heater, Plumbed For Gas
- Laundry: Washer Hookup, Electric Dryer Hookup, Laundry in Utility Room
Features
- High Speed Internet, Pantry, Vaulted Ceiling(s), Walk-In Closet(s)
- Flooring: Carpet, Laminate, Vinyl
- Has basement: No
- Number of fireplaces: 1
- Fireplace features: Gas, Masonry, Wood Burning
Interior area
- Total interior livable area: 1,677 sqft
Video & virtual tour
Property
Parking
- Total spaces: 2
- Parking features: Driveway, Garage, Garage Door Opener, Garage Faces Rear
- Attached garage spaces: 2
- Has uncovered spaces: Yes
Features
- Levels: One
- Stories: 1
- Patio & porch: Covered
- Exterior features: Rain Gutters
- Pool features: None
- Fencing: Wood
Lot
- Size: 7,100.28 Square Feet
- Dimensions: 60 x 115
- Features: Interior Lot, Landscaped, Subdivision, Few Trees
Details
- Parcel number: 381535300A0060000
Construction
Type & style
- Home type: SingleFamily
- Architectural style: Traditional,Detached
- Property subtype: Single Family Residence
Materials
- Brick
- Foundation: Slab
- Roof: Composition
Condition
- Year built: 1997
Utilities & green energy
- Sewer: Public Sewer
- Water: Public
- Utilities for property: Electricity Connected, Natural Gas Available, Sewer Available, Separate Meters, Water Available
Community & HOA
Community
- Features: Curbs
- Subdivision: Park At Creek Crossing 01
HOA
- Has HOA: No
Location
- Region: Mesquite
Financial & listing details
- Price per square foot: $173/sqft
- Tax assessed value: $261,000
- Annual tax amount: $6,055
- Date on market: 6/1/2025
- Exclusions: wall-mounted TVs.
- Electric utility on property: Yes