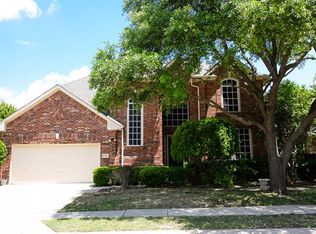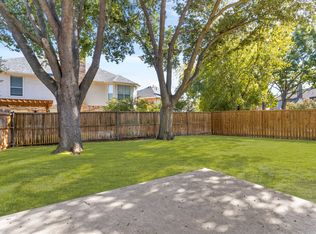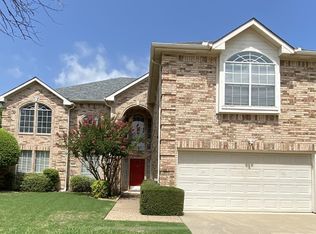Upgrades galore in this perfect family home! 4 private large bedrms, 3.5 baths and an enclosed huge game room up has kitchenette- sink and fridge! Downstairs family room- wine-coffee wet bar perfect for entertaining! Pool with removable safety fence for small children, has an attached spa and waterfall! Outdoor built-in kitchen w gas grill and spot for fridge. Private Master with cozy see through fireplace connects to office-nursery space!
This property is off market, which means it's not currently listed for sale or rent on Zillow. This may be different from what's available on other websites or public sources.


