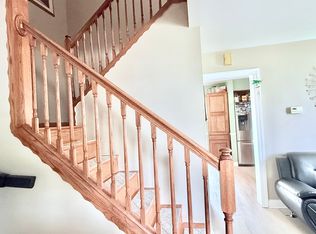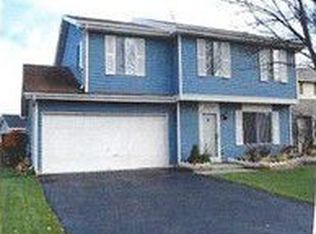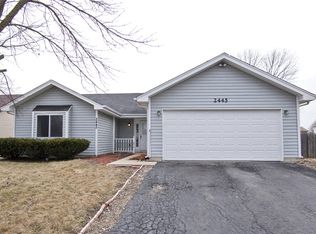Closed
$350,000
1721 Cumberland Rd, Aurora, IL 60504
3beds
1,626sqft
Single Family Residence
Built in 1979
6,050 Square Feet Lot
$380,000 Zestimate®
$215/sqft
$2,877 Estimated rent
Home value
$380,000
$353,000 - $410,000
$2,877/mo
Zestimate® history
Loading...
Owner options
Explore your selling options
What's special
MOVE RIGHT INTO THIS MODERN STYLE REMODELED CHARMING 2 STORY 3 BEDROOM 2.5 BATH HOME LOCATED IN THE MUCH SOUGHT-AFTER SCHOOL DIST 204 IN GREEN HILLS SUBDIVISION IN AURORA. 2020 ROOF INSTALLED ENERGY EFFICIENT SOLAR PANELS. NEWELY PAINTED NEW DOORS UPDATED BATHROOMS, KITCHEN WITH BREAKFAST EATING AREA NEW CABINETS WITH MODERN BACKSPLASH QUARTZ COUNTERTOPS STAINLESS STEEL APPLIANCES MODERN LIGHT FIXTURES READY FOR ANY DECOR SCHEME NEW FLOORING THROUGH OUT. OPEN LIVING ROOM FLOORPLAN . NICE SIZE FAMILY ROOM WITH DOUBLE DOOR OUTSIDE ACCESS TO BACK EXTERIOR DECK. SECOND LEVEL MASTER BEDROOM WITH NEW CARPET, ATTACHED BATHROOM, LARGE WALK IN CLOSET, CEILING FAN 2 ADDITIONAL 2ND FLOOR BEDROOMS, SEPARATE BATHROOM IN THE HALLWAY MAIN LEVEL LAUNDRY ROOMWITH TILE FLOORING, WASHER AND DRYER INCLUDED AND STORAGE SPACE.2 CAR ATTACHED GARAGE WITH OPENER AND TRANSMITTER. 22X15 2-TIER BACK YARD DECK WITH ROOM FOR GRILL AND PATIO FURNITURE. 1ST FLOOR HALF BATHROOM, CENTRAL AIR, SECURITY SYSTEM FOR WHOLE HOUSE, NEW WATER HEATER IN 2020 - THIS HOME HAS IT ALL! CLOSE TO AREA SCHOOLS AND WALKING DISTANCE TO COMMUNITY PARK. EASY ACCESS TO OGDEN AVENUE FOR CONVENIENT SHOPPING AND RESTAURANTS. CALL TODAY TO SCHEDULE YOUR SHOWING!
Zillow last checked: 8 hours ago
Listing updated: June 17, 2024 at 12:30pm
Listing courtesy of:
Kusum Malhotra 630-881-3724,
Charles Rutenberg Realty of IL
Bought with:
Ishtiaq Pavel
Equity Market Realty Inc.
Source: MRED as distributed by MLS GRID,MLS#: 11999750
Facts & features
Interior
Bedrooms & bathrooms
- Bedrooms: 3
- Bathrooms: 3
- Full bathrooms: 2
- 1/2 bathrooms: 1
Primary bedroom
- Features: Flooring (Carpet), Bathroom (Full, Shower Only)
- Level: Second
- Area: 168 Square Feet
- Dimensions: 14X12
Bedroom 2
- Features: Flooring (Carpet)
- Level: Second
- Area: 120 Square Feet
- Dimensions: 12X10
Bedroom 3
- Features: Flooring (Carpet)
- Level: Main
- Area: 108 Square Feet
- Dimensions: 12X9
Dining room
- Features: Flooring (Vinyl)
- Level: Main
- Area: 90 Square Feet
- Dimensions: 10X9
Family room
- Features: Flooring (Wood Laminate)
- Level: Main
- Area: 168 Square Feet
- Dimensions: 14X12
Kitchen
- Features: Kitchen (Eating Area-Table Space, Pantry-Closet, Granite Counters, Pantry, Updated Kitchen), Flooring (Vinyl)
- Level: Main
- Area: 144 Square Feet
- Dimensions: 16X9
Laundry
- Features: Flooring (Vinyl)
- Level: Main
- Area: 72 Square Feet
- Dimensions: 9X8
Living room
- Features: Flooring (Vinyl)
- Level: Main
- Area: 204 Square Feet
- Dimensions: 17X12
Heating
- Natural Gas, Solar, Forced Air
Cooling
- Central Air
Appliances
- Included: Range, Microwave, Dishwasher, Refrigerator, Washer, Dryer, Disposal, Stainless Steel Appliance(s), Gas Oven, Gas Water Heater
- Laundry: Main Level, Gas Dryer Hookup, In Unit
Features
- Walk-In Closet(s), Dining Combo, Granite Counters, Pantry
- Doors: Storm Door(s)
- Windows: Screens, Window Treatments
- Basement: None
Interior area
- Total structure area: 0
- Total interior livable area: 1,626 sqft
Property
Parking
- Total spaces: 2
- Parking features: Asphalt, Garage Door Opener, On Site, Garage Owned, Attached, Garage
- Attached garage spaces: 2
- Has uncovered spaces: Yes
Accessibility
- Accessibility features: No Disability Access
Features
- Stories: 2
- Patio & porch: Deck
Lot
- Size: 6,050 sqft
- Dimensions: 55X110
Details
- Parcel number: 0731315019
- Special conditions: None
- Other equipment: TV-Cable, Ceiling Fan(s)
Construction
Type & style
- Home type: SingleFamily
- Architectural style: Traditional
- Property subtype: Single Family Residence
Materials
- Aluminum Siding, Vinyl Siding, Steel Siding
- Foundation: Concrete Perimeter
- Roof: Asphalt
Condition
- New construction: No
- Year built: 1979
- Major remodel year: 2024
Details
- Builder model: CONCORD
Utilities & green energy
- Electric: Circuit Breakers, 100 Amp Service
- Sewer: Public Sewer, Storm Sewer
- Water: Public
Green energy
- Energy generation: Solar
Community & neighborhood
Security
- Security features: Security System, Carbon Monoxide Detector(s)
Community
- Community features: Park, Curbs, Sidewalks, Street Lights, Street Paved
Location
- Region: Aurora
- Subdivision: Green Hills
HOA & financial
HOA
- Services included: None
Other
Other facts
- Listing terms: Conventional
- Ownership: Fee Simple
Price history
| Date | Event | Price |
|---|---|---|
| 7/15/2024 | Listing removed | -- |
Source: Zillow Rentals Report a problem | ||
| 7/8/2024 | Listed for rent | $2,900$2/sqft |
Source: Zillow Rentals Report a problem | ||
| 6/13/2024 | Sold | $350,000-5.1%$215/sqft |
Source: | ||
| 4/22/2024 | Contingent | $369,000$227/sqft |
Source: | ||
| 4/20/2024 | Listing removed | -- |
Source: MRED as distributed by MLS GRID #12026267 Report a problem | ||
Public tax history
| Year | Property taxes | Tax assessment |
|---|---|---|
| 2024 | $6,352 +18% | $91,547 +11.3% |
| 2023 | $5,385 +24.4% | $82,260 +12.3% |
| 2022 | $4,328 -1.1% | $73,230 +3.7% |
Find assessor info on the county website
Neighborhood: Fox Valley
Nearby schools
GreatSchools rating
- 6/10Peter M Gombert Elementary SchoolGrades: K-5Distance: 0.5 mi
- 6/10Fischer Middle SchoolGrades: 6-8Distance: 0.9 mi
- 10/10Waubonsie Valley High SchoolGrades: 9-12Distance: 0.9 mi
Schools provided by the listing agent
- District: 204
Source: MRED as distributed by MLS GRID. This data may not be complete. We recommend contacting the local school district to confirm school assignments for this home.

Get pre-qualified for a loan
At Zillow Home Loans, we can pre-qualify you in as little as 5 minutes with no impact to your credit score.An equal housing lender. NMLS #10287.
Sell for more on Zillow
Get a free Zillow Showcase℠ listing and you could sell for .
$380,000
2% more+ $7,600
With Zillow Showcase(estimated)
$387,600

