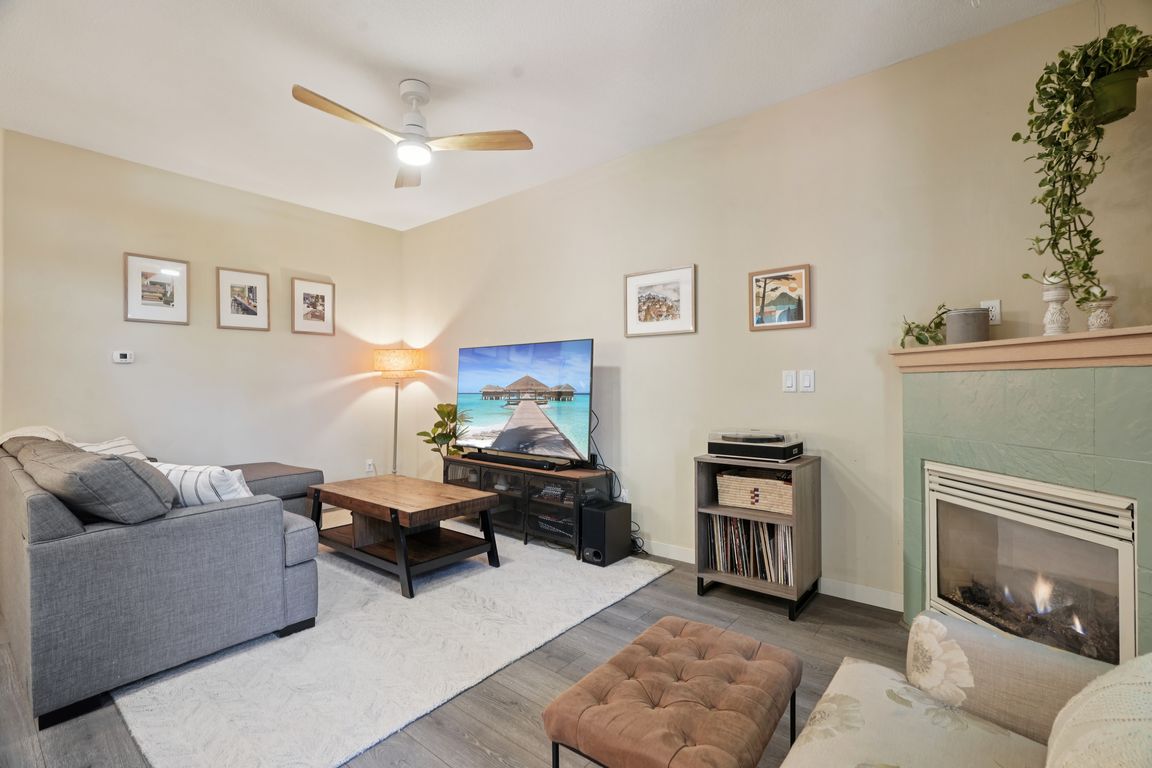Open: Sat 1pm-3pm

ActivePrice cut: $7K (9/20)
$435,000
3beds
1,340sqft
1721 Dollar St, West Linn, OR 97068
3beds
1,340sqft
Residential, condominium, townhouse
Built in 2006
1 Attached garage space
$325 price/sqft
$430 monthly HOA fee
What's special
Gas fireplaceUpdated lightingFreshly painted cabinetsVaulted primary suiteAbundant natural lightCeiling fanGas appliances
Charming, move-in-ready end-unit townhome in the heart of Historic Willamette. This 3-bedroom, 2.5-bath home lives large with a smart two-level layout and recent updates throughout. The main floor features an open living area with a gas fireplace, custom lighting, and a private deck, perfect for relaxing or entertaining. The kitchen offers ...
- 78 days |
- 929 |
- 17 |
Source: RMLS (OR),MLS#: 219915141
Travel times
Living Room
Kitchen
Primary Bedroom
Zillow last checked: 7 hours ago
Listing updated: 17 hours ago
Listed by:
Sarah Ruffner 503-810-8119,
Where, Inc
Source: RMLS (OR),MLS#: 219915141
Facts & features
Interior
Bedrooms & bathrooms
- Bedrooms: 3
- Bathrooms: 3
- Full bathrooms: 2
- Partial bathrooms: 1
- Main level bathrooms: 1
Rooms
- Room types: Laundry, Bedroom 2, Bedroom 3, Dining Room, Family Room, Kitchen, Living Room, Primary Bedroom
Primary bedroom
- Features: Bathroom, Vaulted Ceiling, Wallto Wall Carpet
- Level: Upper
Bedroom 2
- Features: Closet, Wallto Wall Carpet
- Level: Upper
Bedroom 3
- Features: Closet, Wallto Wall Carpet
- Level: Upper
Dining room
- Features: Pantry, Tile Floor
- Level: Main
Kitchen
- Features: Gas Appliances, Island, Microwave, Granite, Tile Floor
- Level: Main
Living room
- Features: Ceiling Fan, Fireplace, Laminate Flooring
- Level: Main
Heating
- Forced Air, Fireplace(s)
Cooling
- Central Air
Appliances
- Included: Dishwasher, Free-Standing Gas Range, Gas Appliances, Microwave, Stainless Steel Appliance(s), Gas Water Heater
- Laundry: Laundry Room
Features
- Ceiling Fan(s), Vaulted Ceiling(s), Closet, Pantry, Kitchen Island, Granite, Bathroom
- Flooring: Laminate, Tile, Wall to Wall Carpet
- Windows: Double Pane Windows, Vinyl Frames
- Basement: Crawl Space
- Number of fireplaces: 1
- Fireplace features: Gas
Interior area
- Total structure area: 1,340
- Total interior livable area: 1,340 sqft
Property
Parking
- Total spaces: 1
- Parking features: Driveway, Condo Garage (Attached), Attached
- Attached garage spaces: 1
- Has uncovered spaces: Yes
Features
- Levels: Two
- Stories: 2
- Patio & porch: Deck
Lot
- Features: Level, Trees
Details
- Parcel number: 05019852
Construction
Type & style
- Home type: Townhouse
- Property subtype: Residential, Condominium, Townhouse
Materials
- Brick, Cement Siding
- Foundation: Concrete Perimeter
- Roof: Composition
Condition
- Resale
- New construction: No
- Year built: 2006
Utilities & green energy
- Gas: Gas
- Sewer: Public Sewer
- Water: Public
Community & HOA
HOA
- Has HOA: Yes
- Amenities included: Commons, Exterior Maintenance, Insurance, Maintenance Grounds, Management, Sewer, Water
- HOA fee: $430 monthly
Location
- Region: West Linn
Financial & listing details
- Price per square foot: $325/sqft
- Tax assessed value: $401,470
- Annual tax amount: $4,085
- Date on market: 7/17/2025
- Listing terms: Cash,Conventional,VA Loan
- Road surface type: Paved