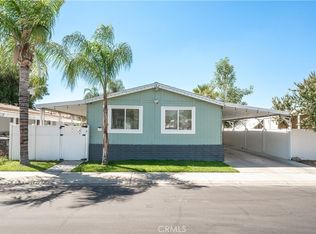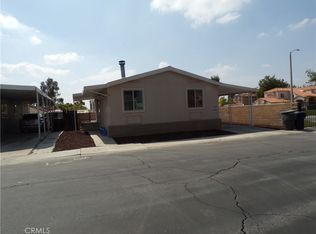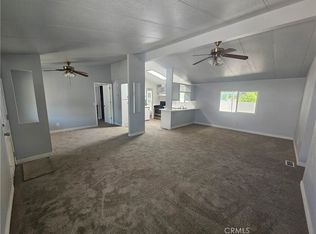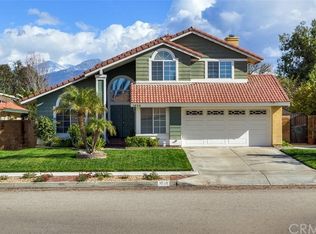Sold for $155,000 on 11/28/25
Listing Provided by:
Nancy Turner DRE #01070166 909-554-0884,
REALTY ONE GROUP ROADS
Bought with: Berkshire Hathaway Homeservices California Realty
Zestimate®
$155,000
1721 E Colton Ave SPACE 82, Redlands, CA 92374
3beds
1,440sqft
Manufactured Home
Built in 1989
-- sqft lot
$155,000 Zestimate®
$108/sqft
$2,846 Estimated rent
Home value
$155,000
$141,000 - $171,000
$2,846/mo
Zestimate® history
Loading...
Owner options
Explore your selling options
What's special
CHECK OUT THE NEW PICTURES!!!!!!!!!!!!!!!!!!!!SPECTACULAR HOME! Beautiful curb appeal on a spacious inside corner lot, three bedrooms, divided on each end of home, two full bathrooms, one with a gorgeous soaking sunken tub, h-u-g-e walk-in closet in Primary Bedroom, adjacent to spacious primary bathroom. NEW plumbing throughout in 2021, NEWLY painted exterior, NEW Windows and a NEW exterior fence in 2023. This lovely home INCLUDES ALL APPLIANCES: free-standing range/oven with range hood, dishwasher, disposal, refrigerator, microwave, washer & dryer! One of the Best features is the sprawling raised side covered deck, with magnificent views of the surrounding mountains. A REDLANDS ALL-AGE COMMUNITY, close to shopping, medical facilities, schools, banking and more. (Ser#VN02235A/B) Space rent approximately $1300.00/month, utilities extra.
Zillow last checked: 8 hours ago
Listing updated: November 28, 2025 at 12:28pm
Listing Provided by:
Nancy Turner DRE #01070166 909-554-0884,
REALTY ONE GROUP ROADS
Bought with:
Stacy Kunkel, DRE #01444109
Berkshire Hathaway Homeservices California Realty
Source: CRMLS,MLS#: IG25052869 Originating MLS: California Regional MLS
Originating MLS: California Regional MLS
Facts & features
Interior
Bedrooms & bathrooms
- Bedrooms: 3
- Bathrooms: 2
- Full bathrooms: 2
Bathroom
- Features: Soaking Tub, Tub Shower
Family room
- Features: Separate Family Room
Kitchen
- Features: Kitchen/Family Room Combo
Other
- Features: Walk-In Closet(s)
Heating
- Central
Cooling
- Central Air
Appliances
- Included: Dishwasher, Free-Standing Range, Gas Cooktop, Gas Oven, Gas Water Heater, Microwave, Range Hood, Dryer, Washer
- Laundry: Washer Hookup, Gas Dryer Hookup, Inside, Laundry Room
Features
- Built-in Features, Ceiling Fan(s), Cathedral Ceiling(s), Utility Room, Walk-In Closet(s)
- Flooring: Carpet, Laminate
- Windows: Blinds, Custom Covering(s), Double Pane Windows, Screens
Interior area
- Total interior livable area: 1,440 sqft
Property
Parking
- Total spaces: 2
- Parking features: Attached Carport
- Carport spaces: 2
Features
- Levels: One
- Stories: 1
- Entry location: side
- Patio & porch: Covered, Deck, Front Porch
- Exterior features: Awning(s)
- Pool features: Community
- Has spa: Yes
- Spa features: Community
- Has view: Yes
- View description: Mountain(s)
Lot
- Features: Corner Lot, Sloped Up
Details
- Parcel number: 0168291036082
- On leased land: Yes
- Lease amount: $1,300
- Special conditions: Standard
Construction
Type & style
- Home type: MobileManufactured
- Property subtype: Manufactured Home
Materials
- Masonite
- Foundation: Pier Jacks
Condition
- Updated/Remodeled,Turnkey
- Year built: 1989
Utilities & green energy
- Sewer: Public Sewer
- Water: Public
Community & neighborhood
Security
- Security features: Carbon Monoxide Detector(s), Resident Manager, Smoke Detector(s)
Community
- Community features: Street Lights, Sidewalks, Pool
Location
- Region: Redlands
Other
Other facts
- Body type: Double Wide
- Listing terms: Submit
- Road surface type: Paved
Price history
| Date | Event | Price |
|---|---|---|
| 11/28/2025 | Sold | $155,000-16.2%$108/sqft |
Source: | ||
| 11/7/2025 | Pending sale | $185,001$128/sqft |
Source: | ||
| 10/2/2025 | Price change | $185,001+0%$128/sqft |
Source: | ||
| 9/22/2025 | Price change | $185,000-2.6%$128/sqft |
Source: | ||
| 9/13/2025 | Listed for sale | $190,000$132/sqft |
Source: | ||
Public tax history
| Year | Property taxes | Tax assessment |
|---|---|---|
| 2025 | $337 | $30,000 |
| 2024 | -- | $30,000 |
| 2023 | -- | $30,000 |
Find assessor info on the county website
Neighborhood: 92374
Nearby schools
GreatSchools rating
- 6/10Crafton Elementary SchoolGrades: K-5Distance: 0.6 mi
- 7/10Clement Middle SchoolGrades: 6-8Distance: 2.2 mi
- 8/10Redlands East Valley High SchoolGrades: 9-12Distance: 0.8 mi
Schools provided by the listing agent
- Elementary: Crafton
- Middle: Moore
- High: Redlands East Valley
Source: CRMLS. This data may not be complete. We recommend contacting the local school district to confirm school assignments for this home.
Get a cash offer in 3 minutes
Find out how much your home could sell for in as little as 3 minutes with a no-obligation cash offer.
Estimated market value
$155,000
Get a cash offer in 3 minutes
Find out how much your home could sell for in as little as 3 minutes with a no-obligation cash offer.
Estimated market value
$155,000



