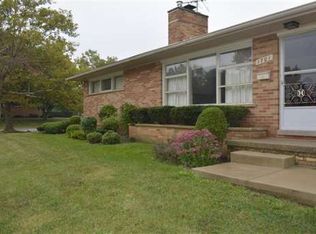Sold for $450,000
$450,000
1721 Hanover Rd, Ann Arbor, MI 48103
3beds
1,731sqft
Single Family Residence
Built in 1957
8,276.4 Square Feet Lot
$454,400 Zestimate®
$260/sqft
$2,716 Estimated rent
Home value
$454,400
$409,000 - $504,000
$2,716/mo
Zestimate® history
Loading...
Owner options
Explore your selling options
What's special
This great solid brick ranch has been freshly painted throughout the first floor. Minor cosmetics repaired as well! Located on a quiet street in the desirable Vernon Downs subdivision that is part of the Dicken's Elementary neighborhood, this westside location will have you close to shopping, restaurants, Lawton Park, Dicken Woods Nature Area, the local library, and minutes to U of M Stadium. You will find plenty of storage, natural light, hard wood floors, a partially finished basement, 3 nice sized bedrooms, an inviting living room off of the kitchen, attached garage, and a whole house generator to keep it all running! The private, fully-fenced, backyard is just the place to relax or entertain with the people and furry pets in your life. NOTE: City Sewer line was replaced between house and street approx. 7 yrs ago. Home Energy Score of 5. Download HERD report at stream.a2gov. org.
Zillow last checked: 8 hours ago
Listing updated: August 07, 2025 at 08:00am
Listed by:
Angela Hoops Cossey 734-459-5100,
The RichRealty Group
Bought with:
Ashleigh Magee, 6501453354
Wentworth Real Estate Group
Source: Realcomp II,MLS#: 20250014915
Facts & features
Interior
Bedrooms & bathrooms
- Bedrooms: 3
- Bathrooms: 2
- Full bathrooms: 1
- 1/2 bathrooms: 1
Primary bedroom
- Level: Entry
- Dimensions: 13 x 11
Bedroom
- Level: Entry
- Dimensions: 12 x 11
Bedroom
- Level: Entry
- Dimensions: 10 x 10
Other
- Level: Entry
- Dimensions: 8 x 7
Other
- Level: Entry
- Dimensions: 7 x 3
Family room
- Level: Entry
- Dimensions: 22 x 13
Kitchen
- Level: Entry
- Dimensions: 16 x 10
Heating
- Forced Air, Natural Gas
Cooling
- Central Air
Appliances
- Included: Built In Electric Oven, Dishwasher, Dryer, Electric Cooktop, Free Standing Refrigerator, Microwave, Washer
Features
- Programmable Thermostat
- Basement: Partially Finished
- Has fireplace: Yes
- Fireplace features: Family Room
Interior area
- Total interior livable area: 1,731 sqft
- Finished area above ground: 1,251
- Finished area below ground: 480
Property
Parking
- Total spaces: 1
- Parking features: One Car Garage, Attached
- Attached garage spaces: 1
Features
- Levels: One
- Stories: 1
- Entry location: GroundLevelwSteps
- Patio & porch: Covered
- Exterior features: Chimney Caps
- Pool features: None
- Fencing: Back Yard
Lot
- Size: 8,276 sqft
- Dimensions: 63.00 x 129.00
Details
- Additional structures: Sheds
- Parcel number: 090931410007
- Special conditions: Short Sale No,Standard
Construction
Type & style
- Home type: SingleFamily
- Architectural style: Ranch
- Property subtype: Single Family Residence
Materials
- Aluminum Siding, Brick
- Foundation: Basement, Poured
- Roof: Asphalt
Condition
- New construction: No
- Year built: 1957
Utilities & green energy
- Electric: Generator
- Sewer: Public Sewer
- Water: Public
- Utilities for property: Above Ground Utilities
Community & neighborhood
Security
- Security features: Carbon Monoxide Detectors, Smoke Detectors
Location
- Region: Ann Arbor
- Subdivision: VERNON DOWNS SUB
Other
Other facts
- Listing agreement: Exclusive Right To Sell
- Listing terms: Cash,Conventional,FHA,Va Loan
Price history
| Date | Event | Price |
|---|---|---|
| 7/25/2025 | Sold | $450,000-2.2%$260/sqft |
Source: | ||
| 7/6/2025 | Pending sale | $460,000$266/sqft |
Source: | ||
| 6/25/2025 | Price change | $460,000-4%$266/sqft |
Source: | ||
| 3/20/2025 | Listed for sale | $479,000+0.9%$277/sqft |
Source: | ||
| 10/20/2024 | Listing removed | $474,900$274/sqft |
Source: | ||
Public tax history
| Year | Property taxes | Tax assessment |
|---|---|---|
| 2025 | -- | $215,700 +1.3% |
| 2024 | -- | $213,000 |
| 2023 | -- | -- |
Find assessor info on the county website
Neighborhood: Dicken
Nearby schools
GreatSchools rating
- 8/10Dicken Elementary SchoolGrades: K-5Distance: 0.6 mi
- 8/10Slauson Middle SchoolGrades: 6-8Distance: 1.6 mi
- 10/10Pioneer High SchoolGrades: 9-12Distance: 0.8 mi
Get a cash offer in 3 minutes
Find out how much your home could sell for in as little as 3 minutes with a no-obligation cash offer.
Estimated market value
$454,400
