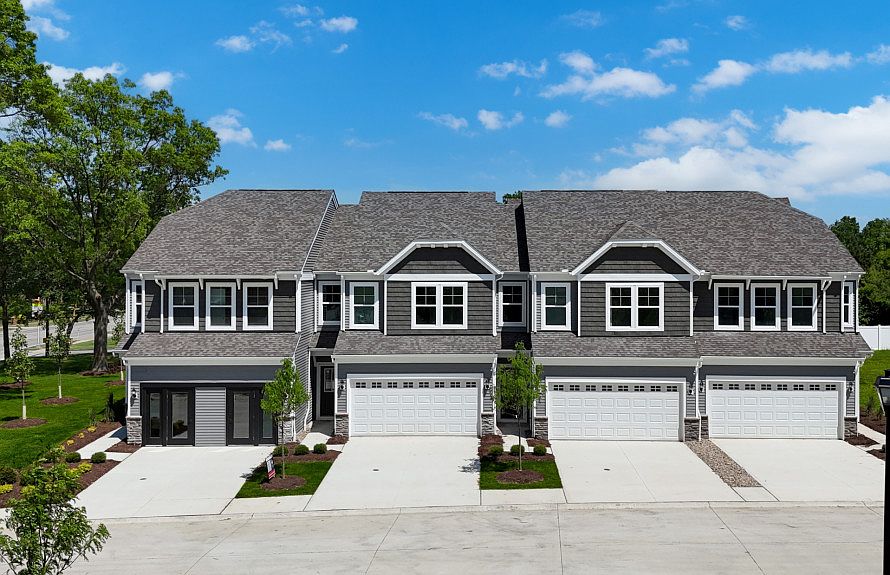Experience luxury townhome living at Hope Pointe Place in Westlake. Only 3 minutes away from Crocker Park, enjoy an upscale
metropolitan lifestyle with countless retail, dining, and recreational activities just a walk away. This new home construction
community is located in the Westlake School District and is a mile from the Lake Erie shoreline. Our spacious Ashton floor
plan at 1721 Merlot Ln offers the perfect blend of luxury and functionality—and this homesite features peaceful and scenic views
that will make relaxing easy. Tucked away in one of the most private settings in the community, the open concept main level
features an entertainer’s kitchen, gathering room, café space, and sunroom extension leading to a perfectly landscaped patio.
With 3 bedrooms, 2.5 baths, and an attached two-car garage, our Life Tested Ashton floor plan ensures you have the space you
need to live your dreams.
New construction
$499,645
1721 Merlot Ln, Westlake, OH 44145
3beds
1,954sqft
Townhouse, Single Family Residence
Built in 2025
2,613.6 Square Feet Lot
$-- Zestimate®
$256/sqft
$170/mo HOA
What's special
Open concept main levelPerfectly landscaped patioPeaceful and scenic viewsGathering roomSunroom extension
Call: (440) 252-4190
- 8 days |
- 155 |
- 2 |
Zillow last checked: 7 hours ago
Listing updated: September 30, 2025 at 04:50pm
Listing Provided by:
Matthew Suttle 330-705-7536 matt.suttle@pulte.com,
Keller Williams Chervenic Rlty
Source: MLS Now,MLS#: 5161075 Originating MLS: Akron Cleveland Association of REALTORS
Originating MLS: Akron Cleveland Association of REALTORS
Travel times
Schedule tour
Select your preferred tour type — either in-person or real-time video tour — then discuss available options with the builder representative you're connected with.
Facts & features
Interior
Bedrooms & bathrooms
- Bedrooms: 3
- Bathrooms: 3
- Full bathrooms: 2
- 1/2 bathrooms: 1
- Main level bathrooms: 1
Primary bedroom
- Description: Flooring: Carpet
- Level: Second
- Dimensions: 14 x 13
Bedroom
- Description: Flooring: Carpet
- Level: Second
- Dimensions: 11 x 11
Bedroom
- Description: Flooring: Carpet
- Level: Second
- Dimensions: 11 x 10
Primary bathroom
- Description: Flooring: Luxury Vinyl Tile
- Level: Second
Bathroom
- Description: Flooring: Luxury Vinyl Tile
- Level: Second
Dining room
- Description: Flooring: Luxury Vinyl Tile
- Level: First
- Dimensions: 12 x 9
Great room
- Description: Flooring: Luxury Vinyl Tile
- Level: First
- Dimensions: 13 x 16
Kitchen
- Description: Flooring: Luxury Vinyl Tile
- Level: First
Laundry
- Description: Flooring: Luxury Vinyl Tile
- Level: Second
Sunroom
- Description: Flooring: Luxury Vinyl Tile
- Level: First
- Dimensions: 10 x 10
Heating
- Forced Air, Gas
Cooling
- Central Air
Appliances
- Included: Cooktop, Dishwasher, Disposal, Microwave, Range
- Laundry: Electric Dryer Hookup, Laundry Room, Upper Level
Features
- Has basement: No
- Number of fireplaces: 1
Interior area
- Total structure area: 1,954
- Total interior livable area: 1,954 sqft
- Finished area above ground: 1,954
Property
Parking
- Total spaces: 2
- Parking features: Attached, Driveway, Garage Faces Front, Garage, Garage Door Opener
- Attached garage spaces: 2
Features
- Levels: Two
- Stories: 2
- Patio & porch: Patio
Lot
- Size: 2,613.6 Square Feet
Details
- Parcel number: 21219085
- Special conditions: Builder Owned
Construction
Type & style
- Home type: Townhouse
- Property subtype: Townhouse, Single Family Residence
Materials
- Batts Insulation, Blown-In Insulation, Board & Batten Siding, Frame, Stone Veneer, Vertical Siding, Vinyl Siding
- Foundation: Slab
- Roof: Asphalt
Condition
- New Construction
- New construction: Yes
- Year built: 2025
Details
- Builder name: Pulte Homes Of Ohio, Llc
- Warranty included: Yes
Utilities & green energy
- Sewer: Public Sewer
- Water: Public
Community & HOA
Community
- Security: Carbon Monoxide Detector(s), Smoke Detector(s)
- Subdivision: Hope Pointe Place
HOA
- Has HOA: Yes
- Services included: Association Management, Common Area Maintenance, Insurance, Maintenance Grounds, Reserve Fund, Snow Removal
- HOA fee: $170 monthly
- HOA name: Hope Pointe Place Hoa
Location
- Region: Westlake
Financial & listing details
- Price per square foot: $256/sqft
- Date on market: 9/30/2025
- Listing terms: Cash,Conventional,FHA,VA Loan
About the community
With Life-Tested® townhome designs and low-maintenance living, Hope Pointe Place is designed to accommodate your lifestyle. This new home construction community is located in the Westlake School District and is a mile away from the Lake Erie Shoreline. Enjoy an upscale metropolitan lifestyle with countless retail and dining options, Crocker Park, and recreational activities just minutes away.
Source: Pulte

