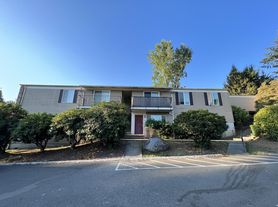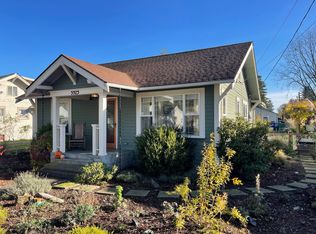Cascade Views! A 2025 new built that was a Model Home so it comes with all the bells and whistles.
This 2-story single-family home is the Birkdale plan, offering 1,720 sq. ft. In addition to the 3 bedrooms, there is a large living area on the first floor that can be used as another living space or as a large fourth bedroom.
The open-concept main floor creates a seamless flow between the great room, dining area, and kitchen perfect for entertaining or everyday living. The kitchen offers generous counter space, a center island, and modern finishes, with a convenient powder room nearby.
Upstairs, you'll find two spacious bedrooms, a full bath, a dedicated laundry room, and a versatile loft ideal for relaxing, reading, or movie nights. The private primary suite features an en-suite bath and a large walk-in closet, providing a peaceful retreat at the end of the day.
Located near Emerson Elementary, Centennial Middle, and Snohomish High School, this home offers both comfort and convenience in a welcoming community.
No smoking. Pets considered case by case with additional rent and deposit.
12 month lease. Utilities are additional. Pets negotiable - small size
House for rent
Accepts Zillow applications
$3,345/mo
1721 Moran Ave, Snohomish, WA 98290
3beds
1,720sqft
Price may not include required fees and charges.
Single family residence
Available now
Cats, small dogs OK
Central air
In unit laundry
Attached garage parking
Forced air
What's special
- 9 days |
- -- |
- -- |
Travel times
Facts & features
Interior
Bedrooms & bathrooms
- Bedrooms: 3
- Bathrooms: 3
- Full bathrooms: 3
Heating
- Forced Air
Cooling
- Central Air
Appliances
- Included: Dishwasher, Dryer, Freezer, Microwave, Oven, Refrigerator, Washer
- Laundry: In Unit
Features
- Walk In Closet
- Flooring: Carpet, Hardwood, Tile
Interior area
- Total interior livable area: 1,720 sqft
Property
Parking
- Parking features: Attached
- Has attached garage: Yes
- Details: Contact manager
Features
- Exterior features: Community Park and Kids play area, Garden, Heating system: Forced Air, Large upstairs Living that can be used as additional Bedroom, Walk In Closet
Construction
Type & style
- Home type: SingleFamily
- Property subtype: Single Family Residence
Community & HOA
Location
- Region: Snohomish
Financial & listing details
- Lease term: 1 Year
Price history
| Date | Event | Price |
|---|---|---|
| 11/4/2025 | Listed for rent | $3,345-0.1%$2/sqft |
Source: Zillow Rentals | ||
| 11/1/2025 | Listing removed | $3,350$2/sqft |
Source: Zillow Rentals | ||
| 10/20/2025 | Listed for rent | $3,350$2/sqft |
Source: Zillow Rentals | ||
| 9/24/2025 | Listing removed | $724,995$422/sqft |
Source: | ||
| 8/23/2025 | Price change | $724,995-0.7%$422/sqft |
Source: | ||

